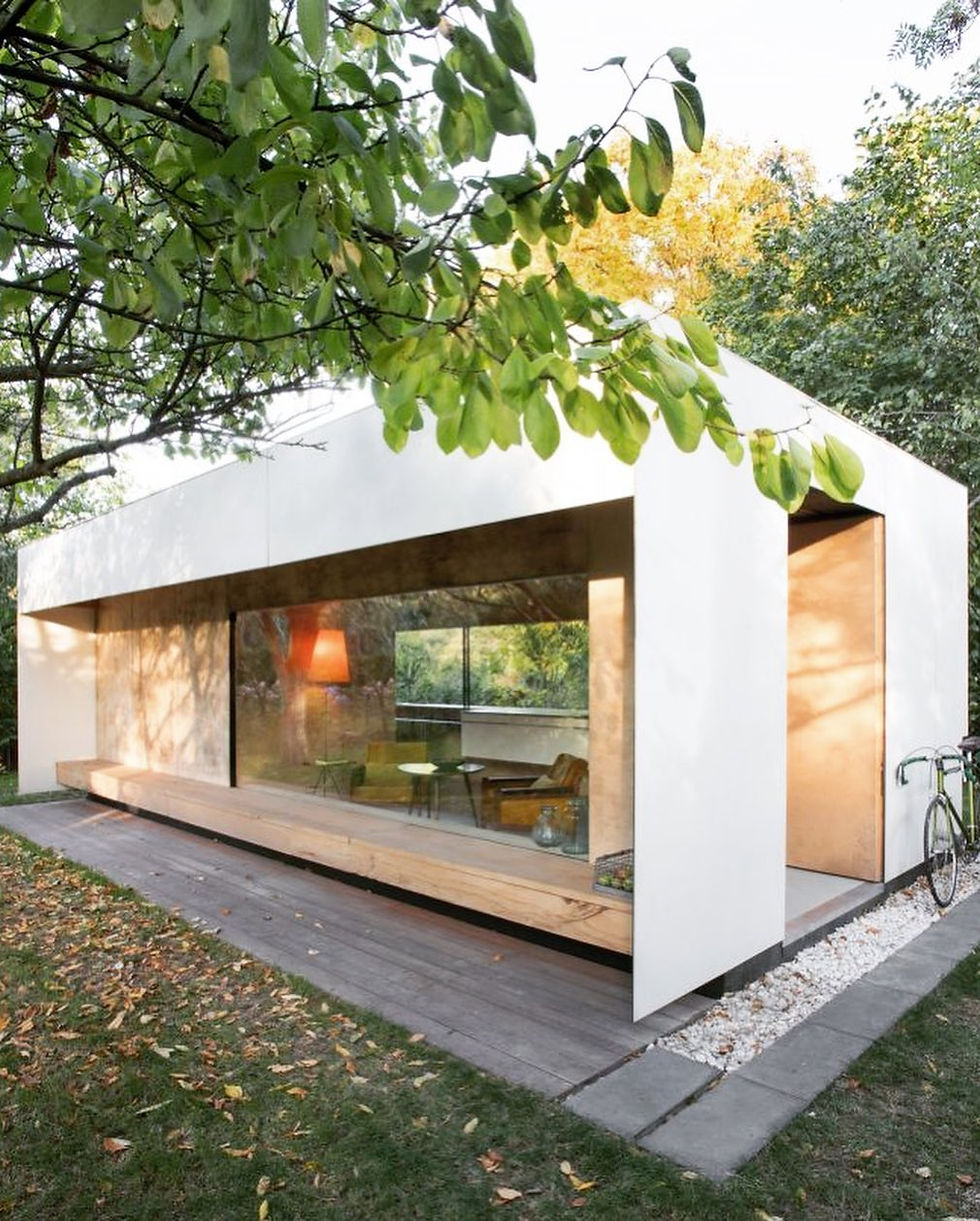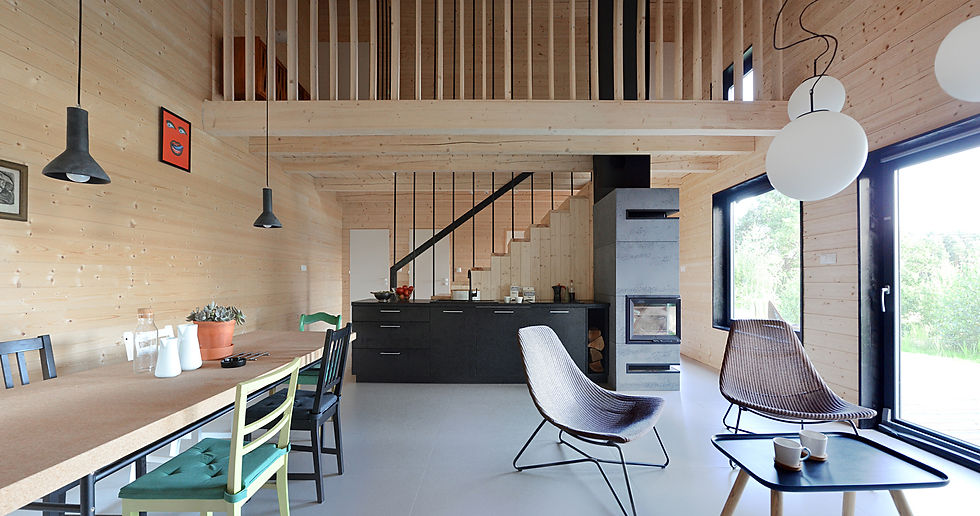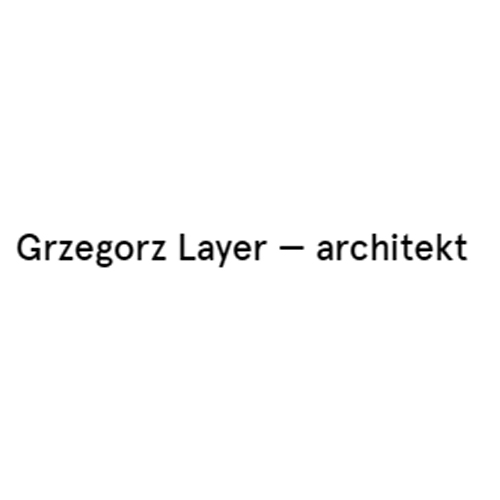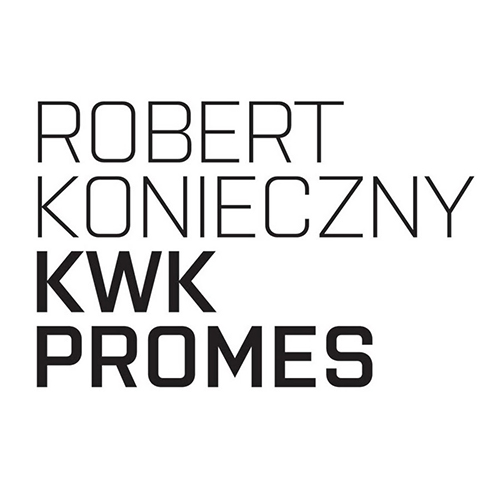
Poland
The rank indicates the popularity of a country among users. By clicking on the 'Appreciate' button, you can contribute to elevating a country's rank. Each 'Appreciate' click adds to the country's rank, so feel free to express your appreciation by boosting countries with content that resonates with you.
0
Rank
...
Views
0
Please login to appreciate
No Buildings yet.
No Architecture Offices yet.
2005
Since
Architecture Office

Constructed by architect Adam Pszczolkowski of Desea Architects in 2020, the Warsaw Weekend House is a 376-square-foot family retreat built on an allotment in Warsaw's Rakowiec district. Located on land leased from the city as part of a tradition of community gardens in Poland, the home serves as a much-needed escape from urban life. The garden site is secluded by a large hedge and filled with fruit trees, pines, and lilac bushes. The design is a clever mix of inspirations, combining the aesthetics of an old Swedish transistor radio with the natural setting. The house is a simple, rectangular box clad in glass and plywood framed by white high-pressure laminate panels. Its transparent nature makes it feel embedded within the lush greenery, creating a fluid connection between the indoors and outdoors. The large windows flood the interior with natural light, enhancing the sense of space. Inside, the warm, cohesive space features walls and a ceiling lined with raw plywood, a material chosen to age naturally and complement the surrounding trees. A low-maintenance epoxy resin floor further contributes to the home's elegant, contemporary feel. The open-plan kitchen, living, and dining area seamlessly connects with the outdoors. A smaller bedroom, often used by the owner's father, provides an option for overnight stays. Credits Architect: Adam Pszczolkowski, Desea Architects Photography: Hanna Dlugosz





0
Views
...
0
Project

Since
Architecture Office

The Kashubian House, a project by architect Grzegorz Layer, is a compact, 67-square-meter home situated in a forested area near Lake Gowidlinski in the Kashubia region of northwestern Poland. Completed in 2016, the house was designed as a simple, economical, and functional year-round residence that blends harmoniously with its natural surroundings. The house has a distinctive, asymmetrical shape determined by the functional needs of the interior. Its exterior, clad in dark, blackened pine boards, allows the structure to recede into the shadows of the surrounding trees. The dark facade also helps the building to absorb solar heat, which contributes to warming the interior. In contrast, the interior features natural-colored wood, creating a warm and welcoming atmosphere. Windows are irregularly placed to frame specific views of the forest and meadows, connecting the interior to the lush landscape. The ground floor features an open-plan layout, with a spacious day zone encompassing the living room, dining area, and a kitchen annex, which has direct access to a terrace. A central staircase divides the open living space from a more private section that includes the main bedroom, a bathroom, and a toilet. The asymmetrical roof provides enough height for a mezzanine level, which houses two guest bedrooms. The house is built using a traditional timber-framed skeletal construction, with the exterior clad in locally sourced pine. Credits Architect: Grzegorz Layer Completion Year: 2016 Manufacturers: Blachy Pruszyński, HK Living Photography: Grzegorz Layer





0
Views
...
0
Project

1999
Since
Architecture Office

Built in 2015, the Konieczny's Ark is a dramatic countryside retreat located on a hillside in Brenna, Southern Poland, and designed by architect Robert Konieczny and his firm KWK Promes. The house, reminiscent of a barn or boat, was created to blend into the picturesque, mountainous landscape while addressing the challenges of its remote and landslide-prone location. To mitigate the risk of landslides and increase security, the design features a distinctive "twisted" form, with one corner of the house touching the ground while the rest is suspended over the slope. The structure acts like a bridge, supported by three independent walls, which allows rainwater and mud to flow freely underneath without causing damage. A gable roof, required by local building regulations, was "inverted" and tensions the three supporting walls. Constructed from concrete, the interior and exterior finishes are kept minimal and raw, with the concrete serving as both structure and facade. A layer of sprayed closed-cell foam is used for insulation on the inside, which also acts as a vapor barrier. The roof is covered with a TPO membrane. The house is designed to maximize views of the landscape, with floor-to-ceiling windows providing panoramic vistas from every room. A notable feature is the drawbridge entrance, which can be lowered to act as a set of stairs or raised to secure the house and create a window shutter. The house has become a minor tourist attraction, with the space underneath even being used by local grazing animals as a shelter. Credits Architect: Robert Konieczny (KWK Promes) Photography: Jakub Certowicz Engineering collaborator: Comstal (for mechanized elements)





0
Views
...
0
Project

No Brands yet.
No Projects yet.
No Projects yet.
No Projects yet.


Constructed by architect Adam Pszczolkowski of Desea Architects in 2020, the Warsaw Weekend House is a 376-square-foot family retreat built on an allotment in Warsaw's Rakowiec district. Located on land leased from the city as part of a tradition of community gardens in Poland, the home serves as a much-needed escape from urban life. The garden site is secluded by a large hedge and filled with fruit trees, pines, and lilac bushes. The design is a clever mix of inspirations, combining the aesthetics of an old Swedish transistor radio with the natural setting. The house is a simple, rectangular box clad in glass and plywood framed by white high-pressure laminate panels. Its transparent nature makes it feel embedded within the lush greenery, creating a fluid connection between the indoors and outdoors. The large windows flood the interior with natural light, enhancing the sense of space. Inside, the warm, cohesive space features walls and a ceiling lined with raw plywood, a material chosen to age naturally and complement the surrounding trees. A low-maintenance epoxy resin floor further contributes to the home's elegant, contemporary feel. The open-plan kitchen, living, and dining area seamlessly connects with the outdoors. A smaller bedroom, often used by the owner's father, provides an option for overnight stays. Credits Architect: Adam Pszczolkowski, Desea Architects Photography: Hanna Dlugosz


Architects:


The Kashubian House, a project by architect Grzegorz Layer, is a compact, 67-square-meter home situated in a forested area near Lake Gowidlinski in the Kashubia region of northwestern Poland. Completed in 2016, the house was designed as a simple, economical, and functional year-round residence that blends harmoniously with its natural surroundings. The house has a distinctive, asymmetrical shape determined by the functional needs of the interior. Its exterior, clad in dark, blackened pine boards, allows the structure to recede into the shadows of the surrounding trees. The dark facade also helps the building to absorb solar heat, which contributes to warming the interior. In contrast, the interior features natural-colored wood, creating a warm and welcoming atmosphere. Windows are irregularly placed to frame specific views of the forest and meadows, connecting the interior to the lush landscape. The ground floor features an open-plan layout, with a spacious day zone encompassing the living room, dining area, and a kitchen annex, which has direct access to a terrace. A central staircase divides the open living space from a more private section that includes the main bedroom, a bathroom, and a toilet. The asymmetrical roof provides enough height for a mezzanine level, which houses two guest bedrooms. The house is built using a traditional timber-framed skeletal construction, with the exterior clad in locally sourced pine. Credits Architect: Grzegorz Layer Completion Year: 2016 Manufacturers: Blachy Pruszyński, HK Living Photography: Grzegorz Layer


Architects:


Built in 2015, the Konieczny's Ark is a dramatic countryside retreat located on a hillside in Brenna, Southern Poland, and designed by architect Robert Konieczny and his firm KWK Promes. The house, reminiscent of a barn or boat, was created to blend into the picturesque, mountainous landscape while addressing the challenges of its remote and landslide-prone location. To mitigate the risk of landslides and increase security, the design features a distinctive "twisted" form, with one corner of the house touching the ground while the rest is suspended over the slope. The structure acts like a bridge, supported by three independent walls, which allows rainwater and mud to flow freely underneath without causing damage. A gable roof, required by local building regulations, was "inverted" and tensions the three supporting walls. Constructed from concrete, the interior and exterior finishes are kept minimal and raw, with the concrete serving as both structure and facade. A layer of sprayed closed-cell foam is used for insulation on the inside, which also acts as a vapor barrier. The roof is covered with a TPO membrane. The house is designed to maximize views of the landscape, with floor-to-ceiling windows providing panoramic vistas from every room. A notable feature is the drawbridge entrance, which can be lowered to act as a set of stairs or raised to secure the house and create a window shutter. The house has become a minor tourist attraction, with the space underneath even being used by local grazing animals as a shelter. Credits Architect: Robert Konieczny (KWK Promes) Photography: Jakub Certowicz Engineering collaborator: Comstal (for mechanized elements)


Architects:


Przylądek Marzeń is a coastal retreat project designed by LOOKA studio, combining a passion for travel, nature, luxury, and adventure into five uniquely themed holiday houses. The resort is located in Wieniotowo, Poland, near the Baltic Sea coast, and was built based on the owners' travel experiences and desire to create a perfect, relaxing getaway. The design of the holiday homes aims to combine comfortable accommodation with the surrounding wild nature, with each of the five houses named to evoke a specific feeling: Pasja (Passion), Wolność (Freedom), Spokój (Peace), Oddech (Breath), and Bliskość (Closeness). The homes, each 63 square meters, are equipped to a high hotel standard, and four of them feature private saunas and hot tubs on the terraces. The site's layout was meticulously planned by LOOKA studio, with the houses arranged radially to give each guest a sense of private space, and large terraces offer panoramic views of the surrounding fields and countryside. The project was developed in stages, with the expansion that revealed the Bliskość and Oddech houses being highlighted in mid-2022. In addition to the adult-focused amenities, the resort is designed to be family-friendly, featuring a "Kids Club" with three separate playrooms for different age groups, a large playground, and a bonfire area. The homes are also well-equipped for families, with safety gates on the stairs, baby baths, and high chairs. For active guests, the retreat is situated just 300 meters from the Velo Baltica cycling route and 400 meters from the beach. Guests can also order breakfast baskets filled with local products, which are delivered directly to their homes. Credits Designer: LOOKA studio Host: Marzena, the property owner


Architects:


"Nestled in a family allotment garden in Warsaw, Poland, the House of Color Downtown Oasis is a vibrant, 35-square-meter tiny house designed by NOKE Architects. Inspired by the colorful personalities of its owners, singer and artist Magda Grabowska-Wacławek and her husband, animator Grzegorz Wacławek, the retreat serves as a tranquil escape from city life. Its electric red color palette and maximalist design aesthetic boldly translate the owners' creative spirit into architectural form. The location, a triangular-shaped plot, presented a key constraint: the regulations for allotment gardens mandate that permanent structures cannot exceed 35 square meters. NOKE Architects used this limitation to their advantage, designing a compact cottage that maximizes both form and function. The house is intentionally hidden from the street and only gradually reveals itself as one moves through the lush, free-growing greenery of the garden. This sense of discovery begins with a winding path of red stones, complemented by a glowing art installation, that leads visitors from the street. Inside, the compact space integrates a living area, kitchen, workspace, sleeping nook, and bathroom. The vibrant color scheme extends indoors, with plywood walls and ceilings stained with natural, eco-friendly oils. The interior palette balances the expressive colors with more muted wood tones and gray flooring. Large-format glazing visually dissolves the barrier between the interior and the garden, and can be opened to extend the living space onto the terrace. A quirky, semicircular window adds an artistic touch and offers a unique vantage point of the garden. A concealed entrance and a red, chimney-like volume housing the bathroom add an element of playful secrecy to the design. The bathroom itself is a surprising sensory experience, with cobalt tiles, mirror panels, and a glass roof that allows for stargazing while bathing. Project credits Architecture: NOKE Architects Design Team: Karol Pasternak, Piotr Maciaszek, Mateusz Jaworski Photography: Piotr Maciaszek Set Design: Ania Witko Client: Magda Grabowska-Wacławek and Grzegorz Wacławek"


Architects:


"The Bookworm Cabin is a minimalist, 35-square-meter retreat located in a forest near the town of Mazovia, Poland, about 50 kilometers outside of Warsaw. Completed in 2019, the cabin was conceived by hospitality entrepreneur Bartłomiej Kraciuk and his wife, architect Marta Puchalska-Kraciuk, as a secluded escape for unplugging and focusing on reading. Marta Puchalska-Kraciuk adapted an existing concept from the Polish firm POLE Architekci and personalized it to create a haven for bibliophiles. Inspired by the surrounding forest and nearby sand dunes, the couple designed a space that encourages a deep connection with both literature and nature. The cabin's design prioritizes immersion in its surroundings. The asymmetrical structure, featuring a dramatic sloping roofline, is clad in pine and spruce to help it blend seamlessly into the wooded plot. A focal point of the design is the 16-foot-high, floor-to-ceiling windows on the front facade, which provide a dramatic view of the forest and flood the interior with natural light. Inside, the cabin functions as a personal library, with timber walls lined with bookshelves that hold hundreds of volumes. The interior features a neutral, cozy aesthetic with a wood-burning stove and comfortable seating. A spruce deck outside extends the living area into the woods. The small cabin makes efficient use of its space, with a 25-square-meter main level and a 10-square-meter sleeping loft. The ground floor includes a small kitchen and a living area, while a full bathroom is tucked beneath the stairs. To enforce a distraction-free environment, the cabin is intentionally without Wi-Fi, and cell reception is unreliable. For those tempted to use their devices, a small yellow box is provided for storing phones out of sight. Credits Designers: Bartłomiej Kraciuk and Marta Puchalska-Kraciuk, POLE Architekci. Architect of Record: POLE Architekci. Builder: Naturalne Domy. Flooring and Furnishings: VOX. Photography: Ernest Wińczyk and Piotr Bednarski."


Architects:


"The Small Vacation Cottages u Gai are a pair of small summer houses located on a steep hillside in Radomice, Poland, with panoramic views of the Karkonosze Mountains. Designed by Polish firm SAN Architektura, the project was inspired by a nearby closed quarry and a desire to reflect the natural landscape. The cottages are designed to look like freely scattered, hewn boulders on the slope, with plans for a third, larger building—a single-family home for the owners—to be added in the future. The design of the 81-square-meter cottages is both simple and strategic. Built on square plans, they feature a ground-floor living area with a kitchenette, a bathroom, and a dressing room. A mezzanine bedroom on a diagonal to the main floor is aligned with the roofline to create a sense of height and maximize usable space. The interiors emphasize the views, with large, 4.5-meter-wide panoramic windows framing the mountain landscape. The construction and materials were chosen to harmonize with the wild surroundings. The structures were built using the HBE glued timber system, eliminating the need for additional interior wall finishes. The exterior is clad in Siberian larch, which was left untreated to allow it to patinate naturally under the sun's UV rays, helping the cottages blend into the landscape. The base of each cottage is finished with hewn stone, referencing the nearby quarry and grounding the structures to the site. The cottages are slightly elevated from their stone plinths, creating the impression that they are levitating over the slope. This design choice not only enhances the visual effect but also brings occupants closer to the surrounding nature, as bushes seen from the living room resemble treetops. To preserve the natural, wild character of the plot, the architects opted for unpaved paths using aggregate from the local area and avoided adding fences. Credits Architect: SAN Architektura Lead Architect: Rafał Oleksik Photography: Michał Drapała Construction: AM Projekty Konstrukcje HVAC Engineers: Michał Baran Embe Studio Electrical Engineer: Paweł Kóska Manufacturers: Dombal, Konsbud, Novobudowa"


Architects:
















