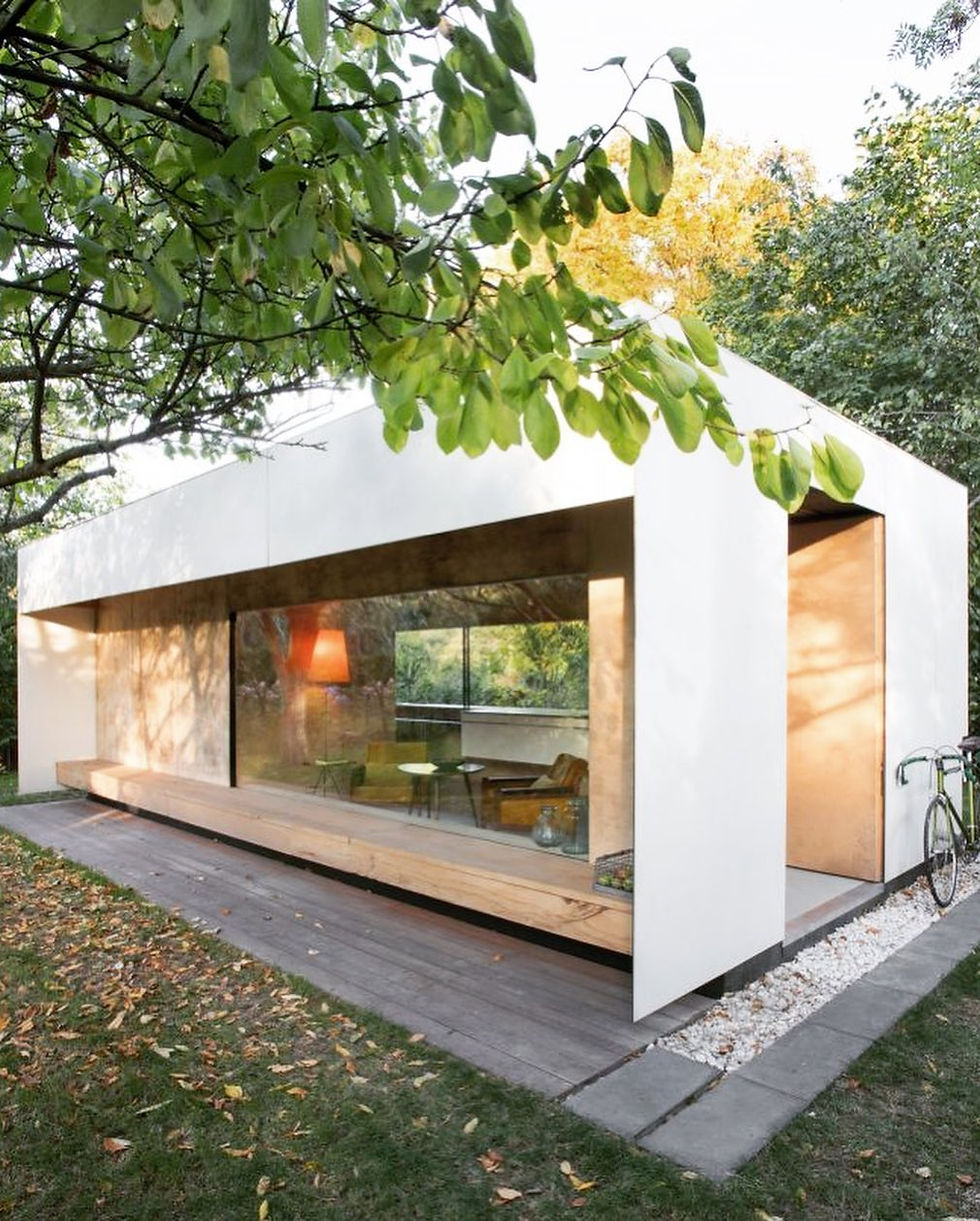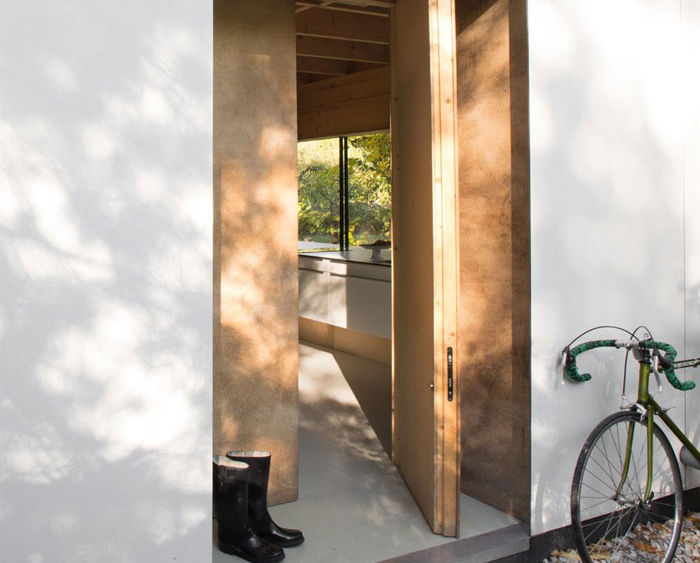Desea Architects
Poland
Small Title
2005
Since
Architecture Office
----
1
Project
878
Views
0
Address:
Wielicka 29, 02-657 Warszawa, Poland
Contact Email:
Phone Number:
Founded:
2005
Website:
Languages:
text
text
text
text
text
Please login to appreciate


Constructed by architect Adam Pszczolkowski of Desea Architects in 2020, the Warsaw Weekend House is a 376-square-foot family retreat built on an allotment in Warsaw's Rakowiec district. Located on land leased from the city as part of a tradition of community gardens in Poland, the home serves as a much-needed escape from urban life. The garden site is secluded by a large hedge and filled with fruit trees, pines, and lilac bushes. The design is a clever mix of inspirations, combining the aesthetics of an old Swedish transistor radio with the natural setting. The house is a simple, rectangular box clad in glass and plywood framed by white high-pressure laminate panels. Its transparent nature makes it feel embedded within the lush greenery, creating a fluid connection between the indoors and outdoors. The large windows flood the interior with natural light, enhancing the sense of space. Inside, the warm, cohesive space features walls and a ceiling lined with raw plywood, a material chosen to age naturally and complement the surrounding trees. A low-maintenance epoxy resin floor further contributes to the home's elegant, contemporary feel. The open-plan kitchen, living, and dining area seamlessly connects with the outdoors. A smaller bedroom, often used by the owner's father, provides an option for overnight stays. Credits Architect: Adam Pszczolkowski, Desea Architects Photography: Hanna Dlugosz


Warsaw Weekend House
RESIDENTIAL
House
Warsaw, Poland
Desea Architects
Architects:
Area:
35 m²
Year:
2020
City:
Warsaw
Client
No Projects yet.
Inspiration
All Projects
Small Title
Desea Architects
Poland

Architecture Office
Since
2005
----
0
1
Project
878
Views
0
Please login to appreciate
Address:
Wielicka 29, 02-657 Warszawa, Poland
Contact Email:
Phone Number:
Founded
2005
Languages:
No Projects yet.


Constructed by architect Adam Pszczolkowski of Desea Architects in 2020, the Warsaw Weekend House is a 376-square-foot family retreat built on an allotment in Warsaw's Rakowiec district. Located on land leased from the city as part of a tradition of community gardens in Poland, the home serves as a much-needed escape from urban life. The garden site is secluded by a large hedge and filled with fruit trees, pines, and lilac bushes. The design is a clever mix of inspirations, combining the aesthetics of an old Swedish transistor radio with the natural setting. The house is a simple, rectangular box clad in glass and plywood framed by white high-pressure laminate panels. Its transparent nature makes it feel embedded within the lush greenery, creating a fluid connection between the indoors and outdoors. The large windows flood the interior with natural light, enhancing the sense of space. Inside, the warm, cohesive space features walls and a ceiling lined with raw plywood, a material chosen to age naturally and complement the surrounding trees. A low-maintenance epoxy resin floor further contributes to the home's elegant, contemporary feel. The open-plan kitchen, living, and dining area seamlessly connects with the outdoors. A smaller bedroom, often used by the owner's father, provides an option for overnight stays. Credits Architect: Adam Pszczolkowski, Desea Architects Photography: Hanna Dlugosz


Poland
All Buildings










































































