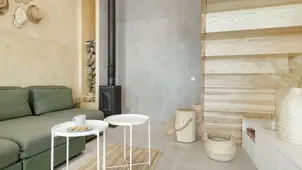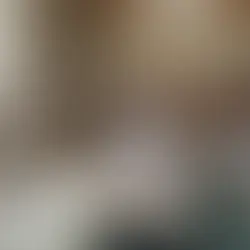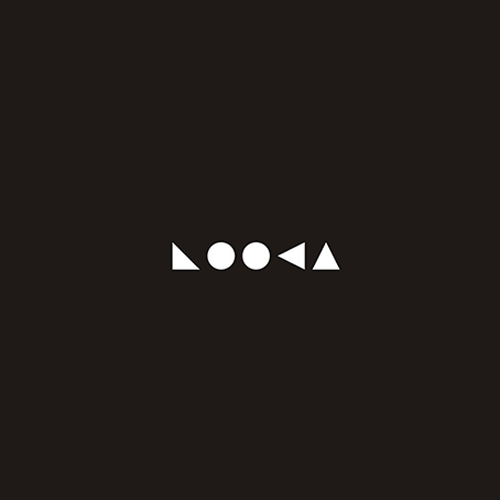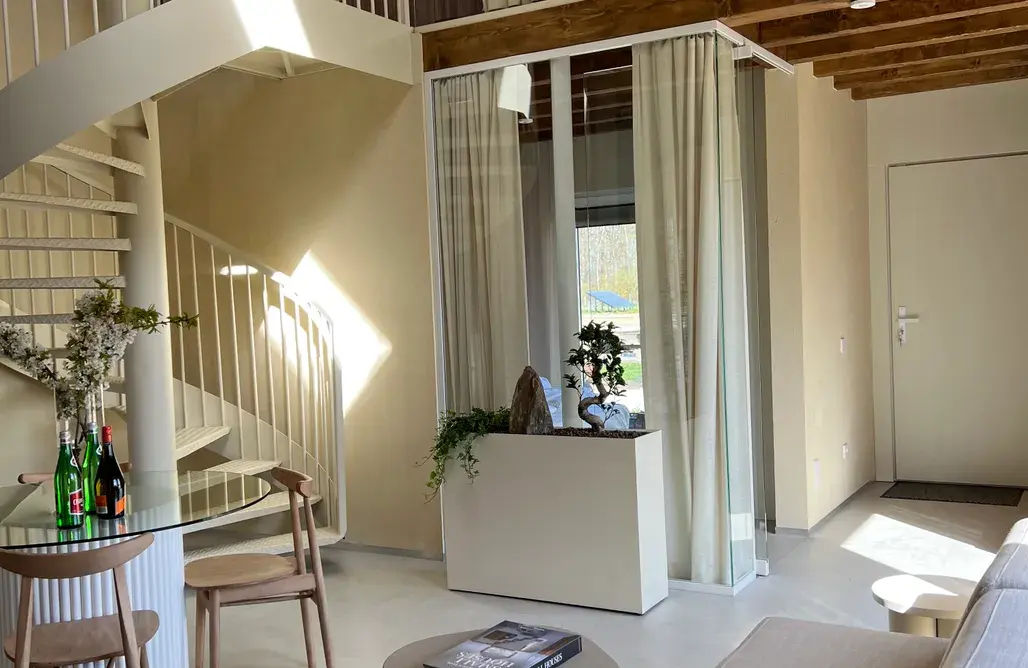

Facts:
Description:
the Architects
Text description by
Przylądek Marzeń is a coastal retreat project designed by LOOKA studio, combining a passion for travel, nature, luxury, and adventure into five uniquely themed holiday houses. The resort is located in Wieniotowo, Poland, near the Baltic Sea coast, and was built based on the owners' travel experiences and desire to create a perfect, relaxing getaway. The design of the holiday homes aims to combine comfortable accommodation with the surrounding wild nature, with each of the five houses named to evoke a specific feeling: Pasja (Passion), Wolność (Freedom), Spokój (Peace), Oddech (Breath), and Bliskość (Closeness). The homes, each 63 square meters, are equipped to a high hotel standard, and four of them feature private saunas and hot tubs on the terraces.
The site's layout was meticulously planned by LOOKA studio, with the houses arranged radially to give each guest a sense of private space, and large terraces offer panoramic views of the surrounding fields and countryside. The project was developed in stages, with the expansion that revealed the Bliskość and Oddech houses being highlighted in mid-2022. In addition to the adult-focused amenities, the resort is designed to be family-friendly, featuring a "Kids Club" with three separate playrooms for different age groups, a large playground, and a bonfire area. The homes are also well-equipped for families, with safety gates on the stairs, baby baths, and high chairs. For active guests, the retreat is situated just 300 meters from the Velo Baltica cycling route and 400 meters from the beach. Guests can also order breakfast baskets filled with local products, which are delivered directly to their homes.
Credits
Designer: LOOKA studio
Host: Marzena, the property owner
Team
In This Project:


Presentation / Gallery:
.


Plans & 2Ds:
Materials Used:
More Projects by
LOOKA studio
About
LOOKA studio:
LOOKA Studio is a Polish design and architecture firm known for its focus on creating unique and customized interior and exterior designs for residential, commercial, and public spaces. The studio emphasizes a personalized approach, believing that "unique design has an influence on the well-being of its users." They aim to shape spaces with passion and precision, creating functional, beautiful, and innovative projects. Their portfolio includes residential homes and hotel design. The firm's founders are Alicja and Łukasz, both with backgrounds in interior design.









































































