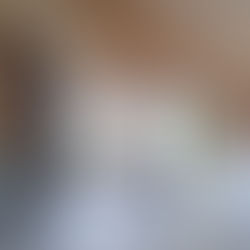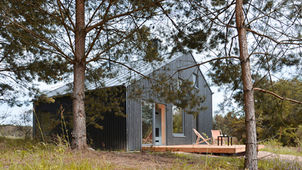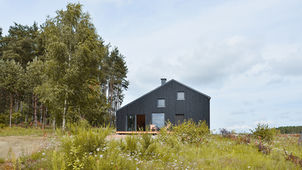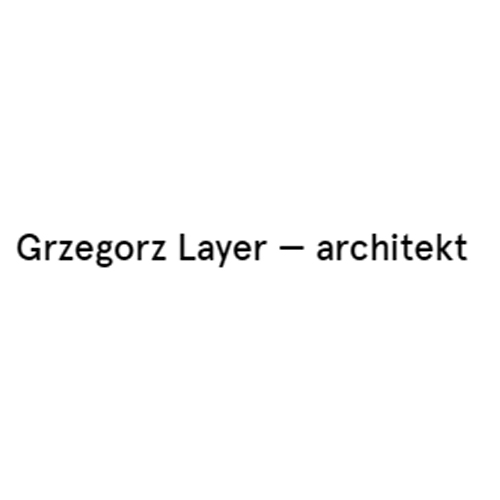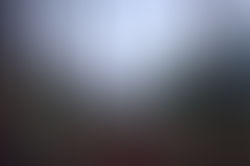

Facts:
Description:
the Architects
Text description by
The Kashubian House, a project by architect Grzegorz Layer, is a compact, 67-square-meter home situated in a forested area near Lake Gowidlinski in the Kashubia region of northwestern Poland. Completed in 2016, the house was designed as a simple, economical, and functional year-round residence that blends harmoniously with its natural surroundings.
The house has a distinctive, asymmetrical shape determined by the functional needs of the interior. Its exterior, clad in dark, blackened pine boards, allows the structure to recede into the shadows of the surrounding trees. The dark facade also helps the building to absorb solar heat, which contributes to warming the interior. In contrast, the interior features natural-colored wood, creating a warm and welcoming atmosphere. Windows are irregularly placed to frame specific views of the forest and meadows, connecting the interior to the lush landscape.
The ground floor features an open-plan layout, with a spacious day zone encompassing the living room, dining area, and a kitchen annex, which has direct access to a terrace. A central staircase divides the open living space from a more private section that includes the main bedroom, a bathroom, and a toilet. The asymmetrical roof provides enough height for a mezzanine level, which houses two guest bedrooms.
The house is built using a traditional timber-framed skeletal construction, with the exterior clad in locally sourced pine.
Credits
Architect: Grzegorz Layer
Completion Year: 2016
Manufacturers: Blachy Pruszyński, HK Living
Photography: Grzegorz Layer
Team
In This Project:


Presentation / Gallery:
.


Plans & 2Ds:


Materials Used:
More Projects by
Grzegorz Layer
About
Grzegorz Layer:
Grzegorz Layer is an architect based in Katowice, Poland, known for his work on residential, interior, and public space projects. His practice is notable for its contextual sensitivity, often incorporating local materials and industrial heritage into contemporary designs, such as the renovation of a former textile factory in Katowice. He has received recognition for projects like the Kashubian House and his work on public space development in Katowice. A graduate of the Faculty of Architecture at the Silesian University of Technology, he focuses on creating simple, functional, and aesthetically pleasing spaces.








