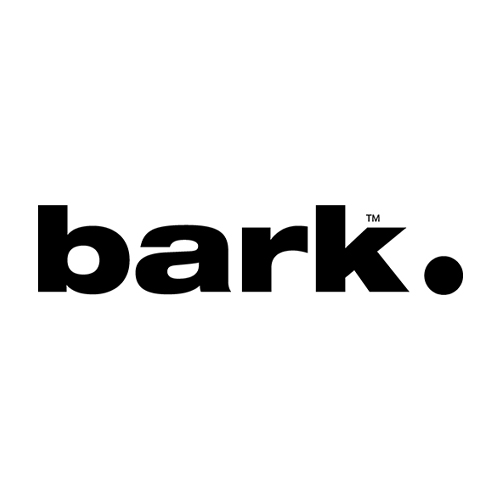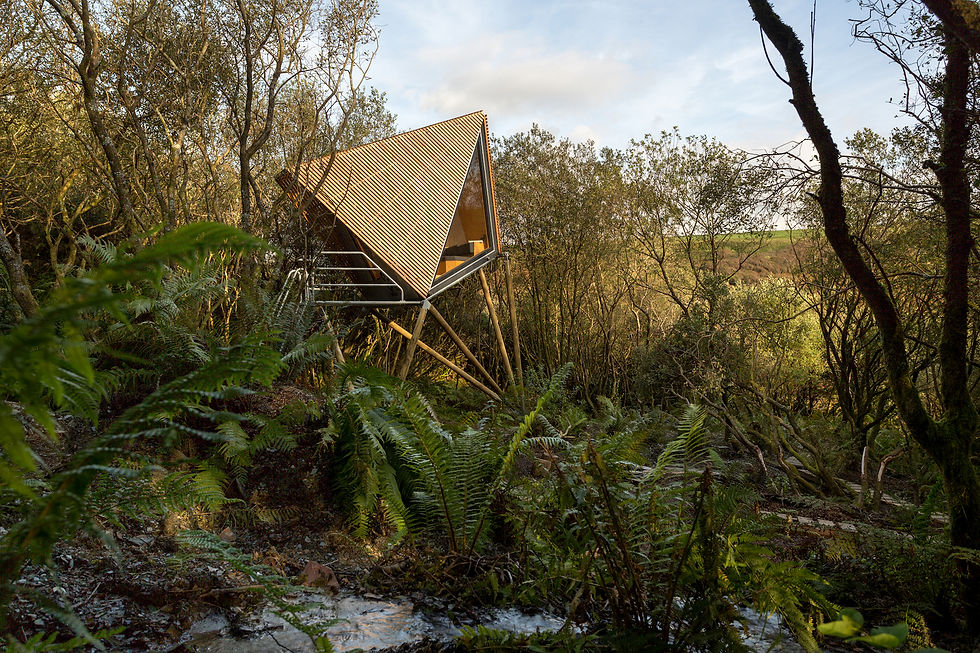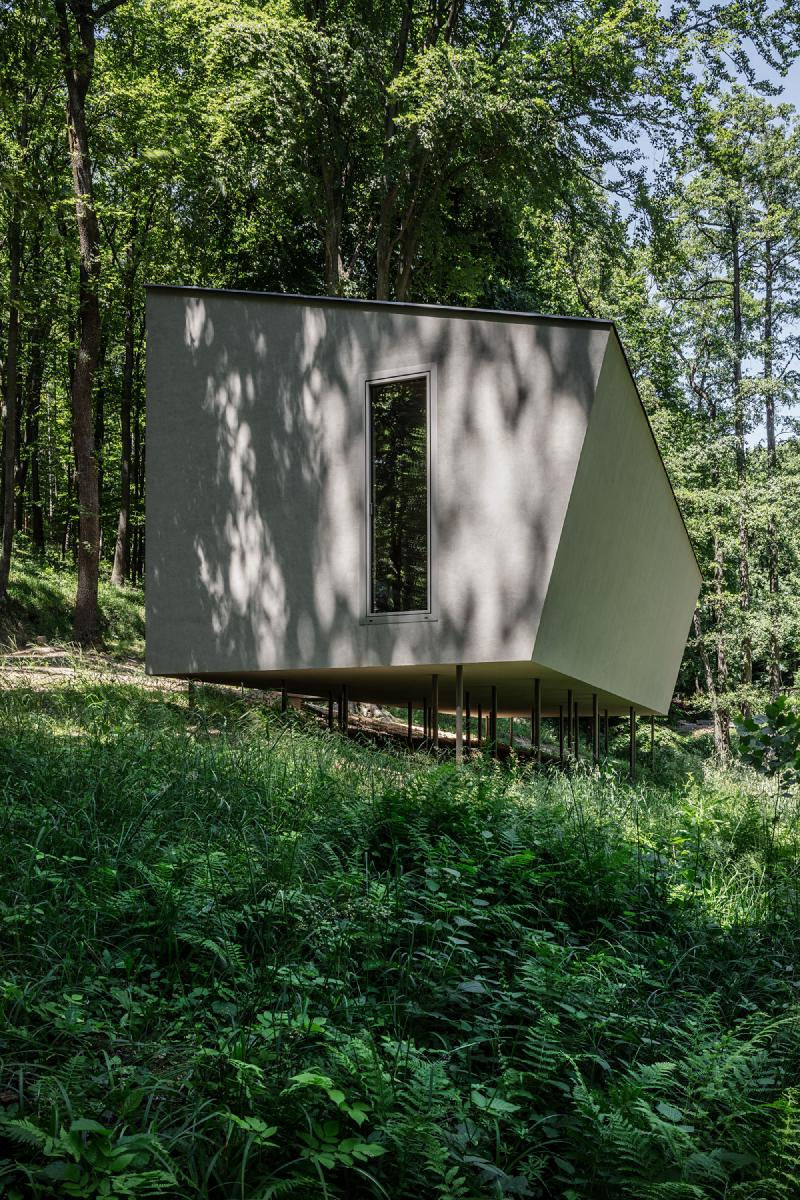


.
Micro Homes
Architectural Designer
Small Title
Nov 19, 2023
Joined
Premium Member
0
Project
11.4K
Views
27
27
Idea
Skills:
Contact Information:
Please login to appreciate
Website:
No projects by Micro Homes yet! Check back soon for updates
...







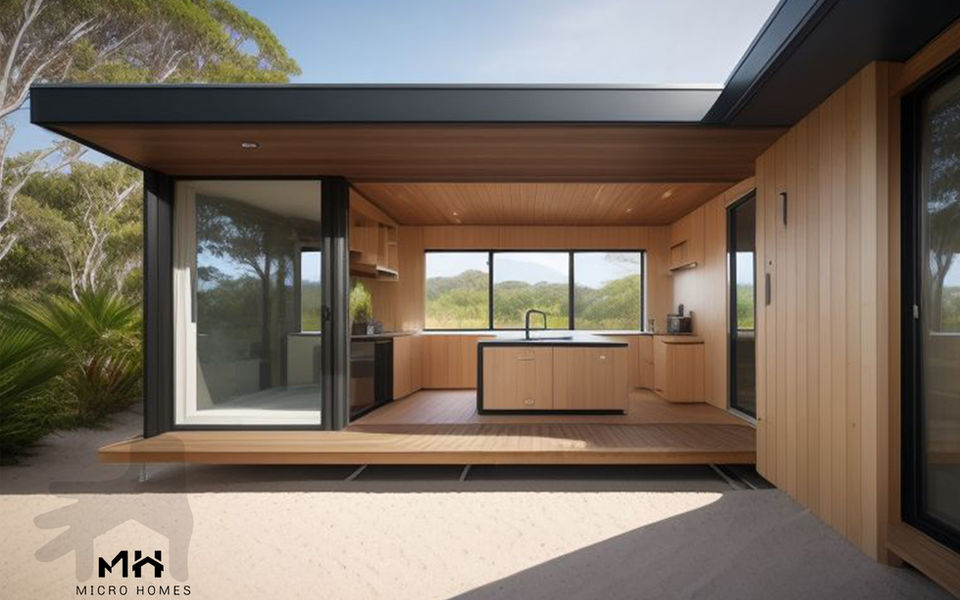










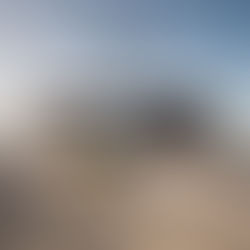































...

Area:
88 m²
Year:
2016
City:
Time
Client:
RESIDENTIAL
Renovation
Time Municipality, Norway
Selestranda House
Architects:
2 Thoughts

Anna Salonen
Photographer
Premium Member
Your homes are seriously giving me all the cozy feels! I mean, minimalist but still so inviting, simple yet stylish. Love it.
3/18/2024
...

Roland Vincent
Account Director
ZHIG creator
Hey, have you ever thought about collaborating on a project together? Your off-grid homes and my love for tiny living could be a match. Let's chat about creating something
3/18/2024
...




























3D models:
Materials:
PDFs & Presentations:
Projects & Articles:
379 Buildings Curated by Micro Homes


The Selestranda House is a residential renovation and extension project located in Time, Norway, near the scenic southwest coast. Completed in 2016 by bark arkitekter, the project breathed new life into a 50-year-old cottage, originally designed in 1961 by architect Atle Sørby. The renovation successfully balanced the building's historical integrity with the functional demands of modern living. The house sits on a relatively flat plot surrounded by the distinctive landscape of the region, featuring long sloping fields, beaches, and dunes separated by old drystone walls. Its proximity to the shoreline places it within a landscape-preservation area, which meant the architects worked closely with local authorities during the building process. The architectural approach involved respecting the original design while modernizing the interior and expanding the living space. The cottage's original pitched roof with pulled-down gables, a reinterpretation of the traditional "Jærhus" typology, was preserved. This design is crucial for withstanding the harsh local weather conditions. To maintain this connection to the past, local craftsmen carefully removed, stored, and re-laid the original roof tiles, which were sourced from local brick factories. The renovation involved a strategic reorganization of the interior space. The walls and ceiling of the main volume were opened up to create a single large, open-plan common area. This space now accommodates the living, dining, and kitchen functions, creating a bright and expansive atmosphere. A new 88 m² annex was constructed to house private functions. This addition includes a bedroom, a bathroom, and a storage room, allowing for a clearer separation of public and private zones within the home. Large glass windows were installed to maximize natural light and offer the homeowners uninterrupted views of the surrounding coastal scenery. The interior features a minimalist, no-frills aesthetic, with a neutral color palette and light timber finishes creating a calm and functional living space. The architects focused on simple, high-quality materials to complement the building's modest scale. Project credits Architects: bark arkitekter Architect in Charge: Katrine Grimnes Original Architect: Atle Sørby (1961) Location: Time, Norway Project Year: 2016 Photographs: Lise Bjelland Manufacturers: Minera, E.W. Andersen, Hamran Kjøkken, Riska Sagbruk, Vikeså Trevare


Selestranda House
RESIDENTIAL
Renovation
Time Municipality, Norway
bark arkitekter
Architects:
Area:
88 m²
Year:
2016
City:
Time
Client:


The Bivacco Brédy is a high-altitude mountain shelter designed as a tribute to Claudio Brédy, a local politician and alpinist from Italy's Aosta Valley who tragically died in 2017. Designed by BCW Collective and inaugurated in 2021, the bivouac is set at an altitude of 2,528 meters in the secluded Vertosan Valley, near the alpine lakes of Dzioule. Its design is both functional and deeply symbolic, reflecting Brédy's spirit and connection to the mountains he loved. The project was initiated by the Brédy family and was the result of an invited competition organized by YACademy and Cantieri d’Alta Quota. The winning proposal by BCW Collective was chosen for its ability to poetically and practically interpret the rugged mountain landscape and honor Brédy's memory. The cantilevered structure, which appears to launch into the void, is a poignant architectural gesture that evokes the loss of a cherished member of the community. Positioned on a rock slab, the shelter serves as a new landmark in the Vertosan Valley. The bivouac is designed for both introspection and an immersive experience of the surrounding mountains. The south-facing shelter is strategically oriented to frame dramatic views of peaks like the Grivola and Gran Paradiso, a summit Brédy had climbed. The minimalist interior focuses occupants on the landscape outside. The 12 m² interior is functional and warm, clad in wood panels. Six bunks made from climbing cord line the sides, leading to a common area with a large window. A vestibule provides space for gear storage. The cabin features a solar panel to charge mobile devices, allowing for an off-grid experience. The bivouac was prefabricated in modules to minimize its environmental impact and facilitate transport to the remote location. The structure was built in three parts, which were then delivered by helicopter and assembled on-site in a matter of days. A steel frame foundation secures the structure directly to the rock, ensuring minimal disruption to the landscape. This frame supports insulated timber panels. The exterior is covered in dark, aluminum cladding selected for its durability and resistance to harsh weather conditions. Project credits Architects: BCW Collective (Chiara Tessarollo, Skye Sturm, and Facundo Arboit) Construction: Chenevier S.p.a Photographer: BCW Collective
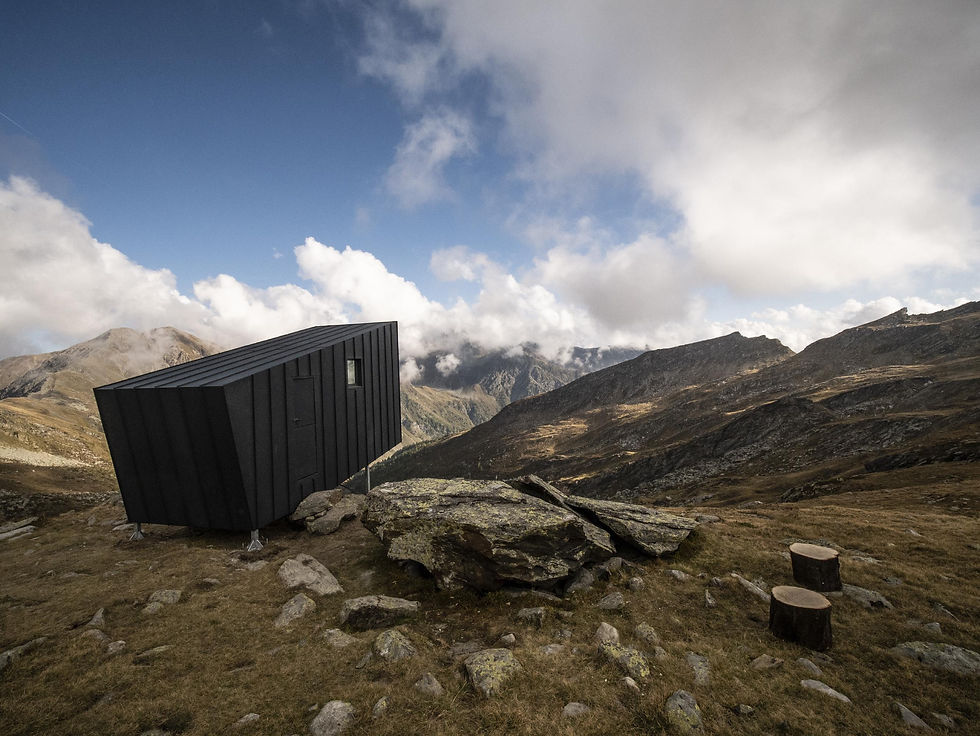

Bivacco Brédy
SHELTERS
Prefabricated
Comba di Vertosan, 11010 Avise AO, Italy
BCW Collective
Architects:
Area:
12 m²
Year:
2021
City:
Vertosan Valley
Client:


The Residential Barn is a 215 m² residential project located in the rural Reppischtal region, near Zurich, Switzerland. Designed and completed in 2022 by BE Architektur, the house reinterprets the traditional Swiss agricultural barn typology (known as a schüür) into a functional and sculptural family home. The design's main goal was to create a new home that respects and blends into its historical and agricultural context. BE Architektur's founder, Boris Egli, achieved this by taking typical barn characteristics and reinterpreting them in a modern way. From a distance, the house appears to be another unassuming outbuilding in the hamlet, but upon closer inspection, its contemporary nature is revealed. Key features of this reinterpretation include: Glazed spruce facade: The exterior is clad in the same type of timber used for traditional Swiss barns, but with a transparent glaze that allows the wood to weather naturally. Pitched tile roof: A classic pitched roof is topped with the same tile roofing as neighboring structures, helping the building blend in. Concealed fenestration: Operable windows are hidden behind wooden shutters, while large, fixed glazing is fronted by sliding wooden doors. This creates a cohesive, uniform facade that conceals the interior's domestic function. Inside, the house embraces a raw and unfinished aesthetic, using a minimalist material palette to create a series of interconnected, sculptural spaces. The interior functions, such as the bedrooms and closets, are housed within enclosed volumes that are "stacked" atop one another. This design recalls the idea of a barn as a storage space. The negative space created around these volumes forms a spacious, open living area with a sense of vertical and horizontal expanse. The interior features exposed concrete floors and walls finished with textured, light-grey plaster, creating a tactile and serene environment. The project showcases a blend of rustic inspiration with modern, sustainable techniques. A photovoltaic system is integrated onto the gently sloping concrete gable roof, ensuring the home's energy needs are met with solar power. The freestanding concrete two-car garage was built using the same timber formwork as the house's facade, creating visual continuity between the two structures. A raw steel beam is used as a minimalist gutter, extending beyond the base of the roof to define the structure's clean lines. Project credits Architects: BE Architektur GmbH, Boris Egli Architekt FH REG A SIA Principal Architect: Boris Egli Photography: Vito Stallone Location: Reppischtal, near Zurich, Switzerland Project Year: 2022


Residential Barn
RESIDENTIAL
House
Reppisch, 8953 Dietikon, Switzerland
BE Architektur
Architects:
Area:
215 m²
Year:
2022
City:
Reppischtal
Client:
About:

.
Micro Homes
Architectural Designer

Premium Member
Joined
Nov 19, 2023
0
Product
0
Project
27
Idea
11.4K
Views
27
Please login to appreciate
Skills:
Contact Information:
Website & Links:















































































TITLE
...
...
...
...
Architects:
Area:
...
Year:
...
City:
...
Construction:
...
No Projects yet.
..
No Projects yet.
379 Buildings Curated by Micro Homes
No Projects yet.


The Selestranda House is a residential renovation and extension project located in Time, Norway, near the scenic southwest coast. Completed in 2016 by bark arkitekter, the project breathed new life into a 50-year-old cottage, originally designed in 1961 by architect Atle Sørby. The renovation successfully balanced the building's historical integrity with the functional demands of modern living. The house sits on a relatively flat plot surrounded by the distinctive landscape of the region, featuring long sloping fields, beaches, and dunes separated by old drystone walls. Its proximity to the shoreline places it within a landscape-preservation area, which meant the architects worked closely with local authorities during the building process. The architectural approach involved respecting the original design while modernizing the interior and expanding the living space. The cottage's original pitched roof with pulled-down gables, a reinterpretation of the traditional "Jærhus" typology, was preserved. This design is crucial for withstanding the harsh local weather conditions. To maintain this connection to the past, local craftsmen carefully removed, stored, and re-laid the original roof tiles, which were sourced from local brick factories. The renovation involved a strategic reorganization of the interior space. The walls and ceiling of the main volume were opened up to create a single large, open-plan common area. This space now accommodates the living, dining, and kitchen functions, creating a bright and expansive atmosphere. A new 88 m² annex was constructed to house private functions. This addition includes a bedroom, a bathroom, and a storage room, allowing for a clearer separation of public and private zones within the home. Large glass windows were installed to maximize natural light and offer the homeowners uninterrupted views of the surrounding coastal scenery. The interior features a minimalist, no-frills aesthetic, with a neutral color palette and light timber finishes creating a calm and functional living space. The architects focused on simple, high-quality materials to complement the building's modest scale. Project credits Architects: bark arkitekter Architect in Charge: Katrine Grimnes Original Architect: Atle Sørby (1961) Location: Time, Norway Project Year: 2016 Photographs: Lise Bjelland Manufacturers: Minera, E.W. Andersen, Hamran Kjøkken, Riska Sagbruk, Vikeså Trevare


Area:
88 m²
Architects:
Year:
2016
City:
Time
Client:


The Residential Barn is a 215 m² residential project located in the rural Reppischtal region, near Zurich, Switzerland. Designed and completed in 2022 by BE Architektur, the house reinterprets the traditional Swiss agricultural barn typology (known as a schüür) into a functional and sculptural family home. The design's main goal was to create a new home that respects and blends into its historical and agricultural context. BE Architektur's founder, Boris Egli, achieved this by taking typical barn characteristics and reinterpreting them in a modern way. From a distance, the house appears to be another unassuming outbuilding in the hamlet, but upon closer inspection, its contemporary nature is revealed. Key features of this reinterpretation include: Glazed spruce facade: The exterior is clad in the same type of timber used for traditional Swiss barns, but with a transparent glaze that allows the wood to weather naturally. Pitched tile roof: A classic pitched roof is topped with the same tile roofing as neighboring structures, helping the building blend in. Concealed fenestration: Operable windows are hidden behind wooden shutters, while large, fixed glazing is fronted by sliding wooden doors. This creates a cohesive, uniform facade that conceals the interior's domestic function. Inside, the house embraces a raw and unfinished aesthetic, using a minimalist material palette to create a series of interconnected, sculptural spaces. The interior functions, such as the bedrooms and closets, are housed within enclosed volumes that are "stacked" atop one another. This design recalls the idea of a barn as a storage space. The negative space created around these volumes forms a spacious, open living area with a sense of vertical and horizontal expanse. The interior features exposed concrete floors and walls finished with textured, light-grey plaster, creating a tactile and serene environment. The project showcases a blend of rustic inspiration with modern, sustainable techniques. A photovoltaic system is integrated onto the gently sloping concrete gable roof, ensuring the home's energy needs are met with solar power. The freestanding concrete two-car garage was built using the same timber formwork as the house's facade, creating visual continuity between the two structures. A raw steel beam is used as a minimalist gutter, extending beyond the base of the roof to define the structure's clean lines. Project credits Architects: BE Architektur GmbH, Boris Egli Architekt FH REG A SIA Principal Architect: Boris Egli Photography: Vito Stallone Location: Reppischtal, near Zurich, Switzerland Project Year: 2022


Area:
215 m²
Architects:
Year:
2022
City:
Reppischtal
Client:


The Bivacco Brédy is a high-altitude mountain shelter designed as a tribute to Claudio Brédy, a local politician and alpinist from Italy's Aosta Valley who tragically died in 2017. Designed by BCW Collective and inaugurated in 2021, the bivouac is set at an altitude of 2,528 meters in the secluded Vertosan Valley, near the alpine lakes of Dzioule. Its design is both functional and deeply symbolic, reflecting Brédy's spirit and connection to the mountains he loved. The project was initiated by the Brédy family and was the result of an invited competition organized by YACademy and Cantieri d’Alta Quota. The winning proposal by BCW Collective was chosen for its ability to poetically and practically interpret the rugged mountain landscape and honor Brédy's memory. The cantilevered structure, which appears to launch into the void, is a poignant architectural gesture that evokes the loss of a cherished member of the community. Positioned on a rock slab, the shelter serves as a new landmark in the Vertosan Valley. The bivouac is designed for both introspection and an immersive experience of the surrounding mountains. The south-facing shelter is strategically oriented to frame dramatic views of peaks like the Grivola and Gran Paradiso, a summit Brédy had climbed. The minimalist interior focuses occupants on the landscape outside. The 12 m² interior is functional and warm, clad in wood panels. Six bunks made from climbing cord line the sides, leading to a common area with a large window. A vestibule provides space for gear storage. The cabin features a solar panel to charge mobile devices, allowing for an off-grid experience. The bivouac was prefabricated in modules to minimize its environmental impact and facilitate transport to the remote location. The structure was built in three parts, which were then delivered by helicopter and assembled on-site in a matter of days. A steel frame foundation secures the structure directly to the rock, ensuring minimal disruption to the landscape. This frame supports insulated timber panels. The exterior is covered in dark, aluminum cladding selected for its durability and resistance to harsh weather conditions. Project credits Architects: BCW Collective (Chiara Tessarollo, Skye Sturm, and Facundo Arboit) Construction: Chenevier S.p.a Photographer: BCW Collective


Area:
12 m²
Architects:
Year:
2021
City:
Vertosan Valley
Client:


