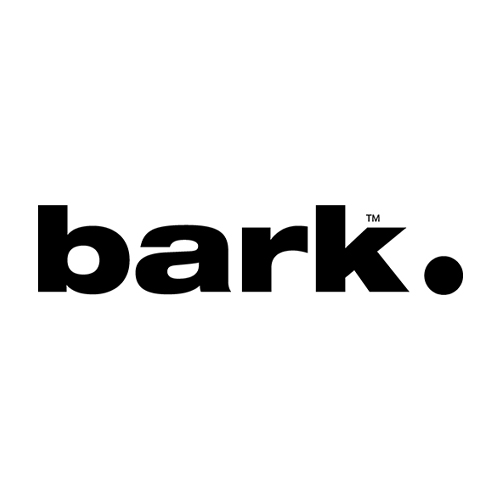

Facts:
Description:
the Architects
Text description by
The Selestranda House is a residential renovation and extension project located in Time, Norway, near the scenic southwest coast. Completed in 2016 by bark arkitekter, the project breathed new life into a 50-year-old cottage, originally designed in 1961 by architect Atle Sørby. The renovation successfully balanced the building's historical integrity with the functional demands of modern living.
The house sits on a relatively flat plot surrounded by the distinctive landscape of the region, featuring long sloping fields, beaches, and dunes separated by old drystone walls. Its proximity to the shoreline places it within a landscape-preservation area, which meant the architects worked closely with local authorities during the building process.
The architectural approach involved respecting the original design while modernizing the interior and expanding the living space. The cottage's original pitched roof with pulled-down gables, a reinterpretation of the traditional "Jærhus" typology, was preserved. This design is crucial for withstanding the harsh local weather conditions.
To maintain this connection to the past, local craftsmen carefully removed, stored, and re-laid the original roof tiles, which were sourced from local brick factories.
The renovation involved a strategic reorganization of the interior space. The walls and ceiling of the main volume were opened up to create a single large, open-plan common area. This space now accommodates the living, dining, and kitchen functions, creating a bright and expansive atmosphere.
A new 88 m² annex was constructed to house private functions. This addition includes a bedroom, a bathroom, and a storage room, allowing for a clearer separation of public and private zones within the home.
Large glass windows were installed to maximize natural light and offer the homeowners uninterrupted views of the surrounding coastal scenery.
The interior features a minimalist, no-frills aesthetic, with a neutral color palette and light timber finishes creating a calm and functional living space. The architects focused on simple, high-quality materials to complement the building's modest scale.
Project credits
Architects: bark arkitekter
Architect in Charge: Katrine Grimnes
Original Architect: Atle Sørby (1961)
Location: Time, Norway
Project Year: 2016
Photographs: Lise Bjelland
Manufacturers: Minera, E.W. Andersen, Hamran Kjøkken, Riska Sagbruk, Vikeså Trevare
Team
In This Project:


Presentation / Gallery:
.


Plans & 2Ds:


Materials Used:
More Projects by
bark arkitekter
About
bark arkitekter:
BARK Arkitekter is a Stavanger-based architectural firm that focuses on creating thoughtful, context-specific buildings and public spaces. They often work on a range of projects including residential, public, and renovation projects, with a strong emphasis on sustainability and respecting original architectural elements. The firm is known for balancing modern functional requirements with the integrity of existing structures.

























































