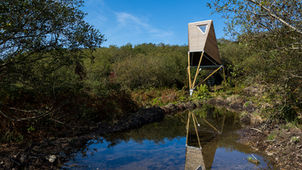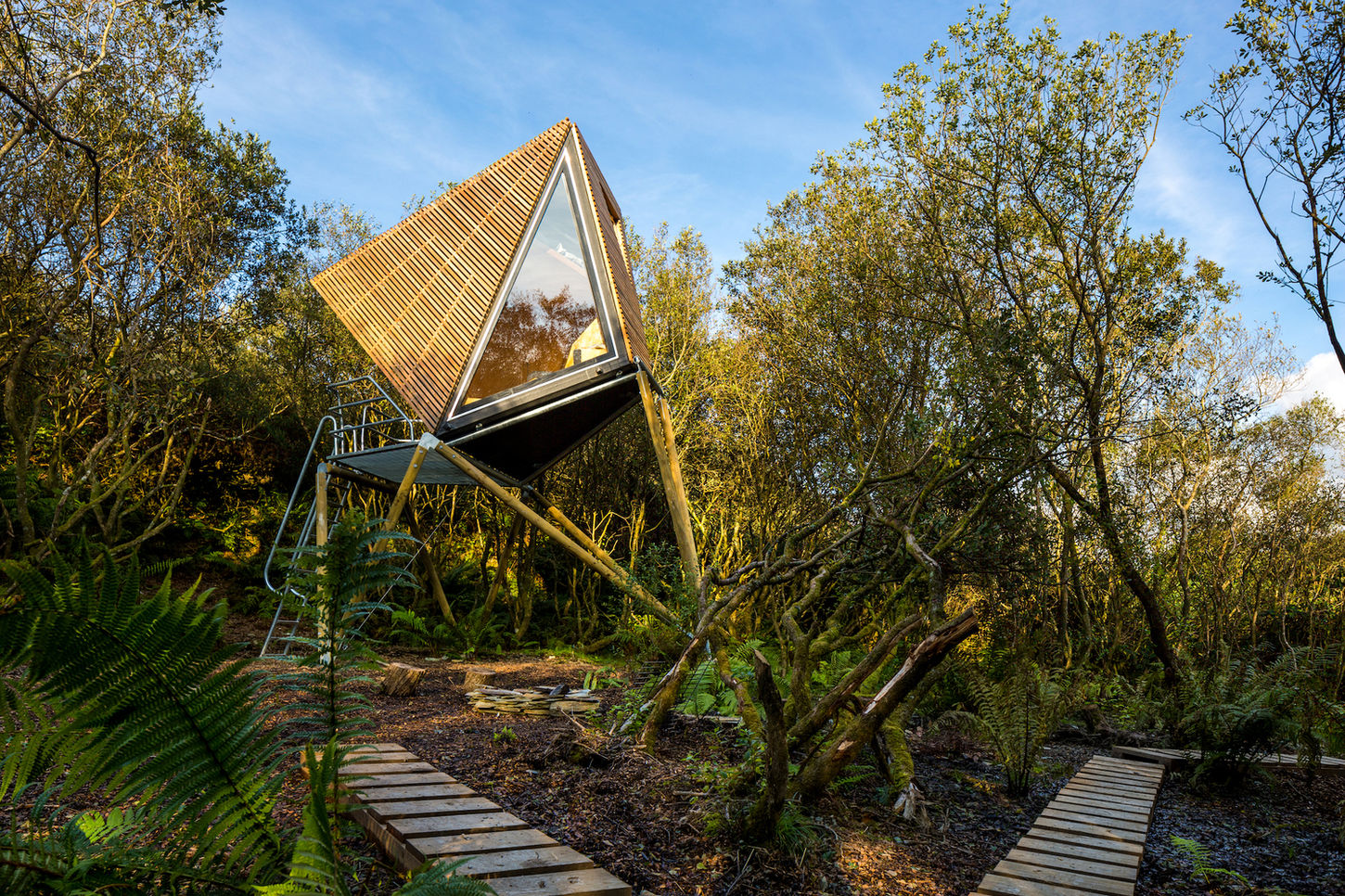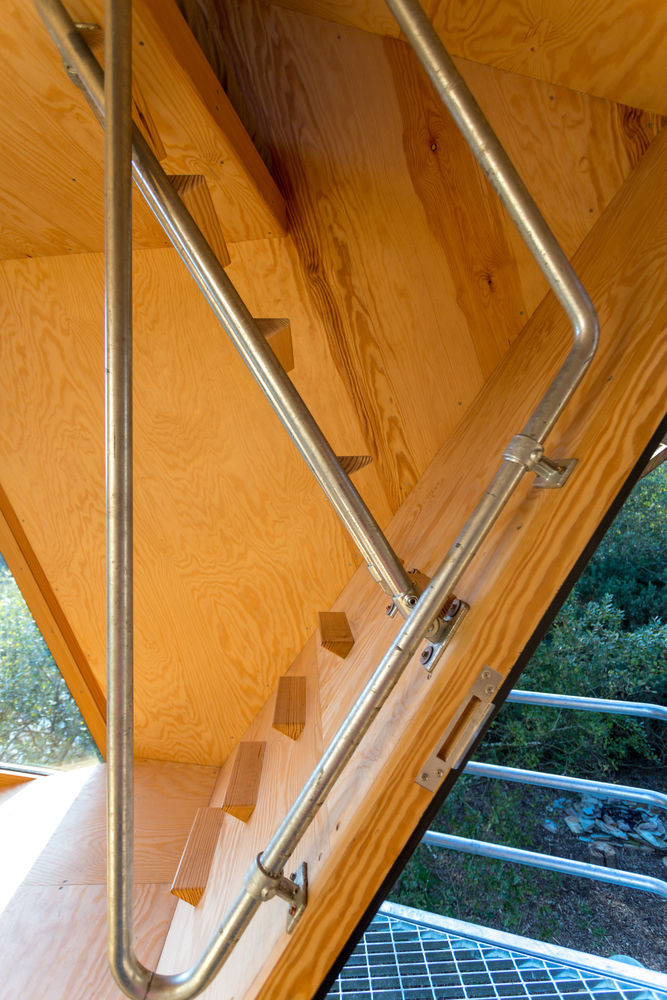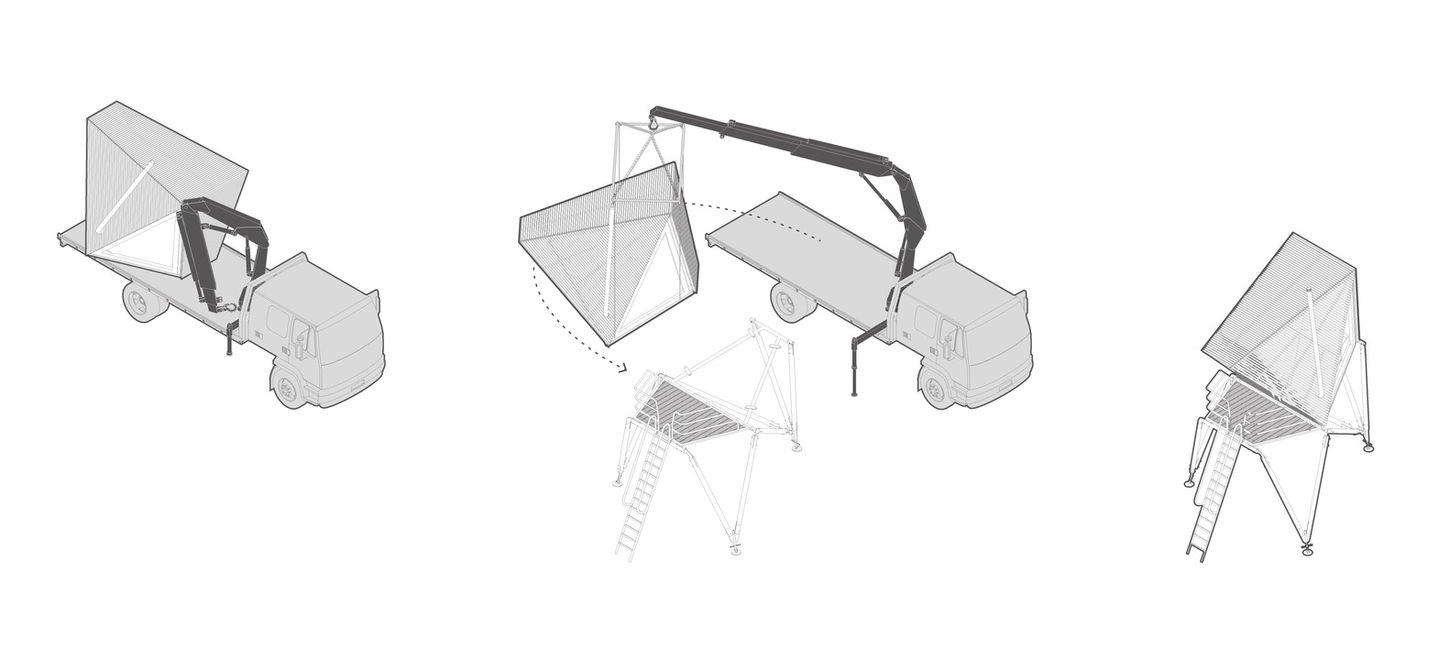

Facts:
Description:
the Architects
Text description by
Kudhva, a collection of unique, off-grid cabins, sits within a 43-acre abandoned slate quarry on the rugged North Cornish coast. Designed by Ben Huggins of New British Design, the project transforms this industrial past into a sustainable glamping and event site focused on reconnecting people with nature. The word "Kudhva" itself means "hideout" in Cornish, setting the tone for a secluded, minimalist retreat.
Architect Ben Huggins drew from his fascination with elevated perspectives, seeking to position the cabins above the ground for a unique view of the landscape. The site's diverse topography, including forests, giant ferns, and a hidden waterfall, inspired the off-grid, elevated design that minimizes environmental impact. The cabins are futuristic in form but integrated carefully into their natural surroundings, blending in from afar.
Each of the original Kudhva cabins is a small, prototype structure, intentionally limited to a compact 5 m² footprint. They were designed to be prefabricated off-site and then transported as a complete unit to minimize disturbance to the quarry.
The distinctive geometric pods stand on turned pine poles, elevating them among the treetops to provide expansive views of the woodland and the coast. The cabins are made primarily of structural, insulated plywood panels with a larch slatted skin that is left to weather naturally.
Inside, a large window frames the view, while a minimalist interior provides a cozy seating area and a mezzanine bunk bed for two. All power needs are supplied by solar panels.
Since the completion of the first Kudhva cabins, the site has evolved to include a range of other off-grid accommodations, including Tipis, Tree Tents, and the larger "Danish Cabin," which is located over a waterfall. Kudhva also features a communal reception building with a kitchen, showers, and flushing toilets for all guests.
Project credits
Architect: Ben Huggins of New British Design
Client and Site Founder: Louise Middleton
Cabin Builder: Toby Sharp
Photography: George Fielding, Lucy Laucht, Karl Mackie, Cat Vinton, and Tim Warren
Site Location: Tintagel, North Cornwall, UK
Team
In This Project:


Presentation / Gallery:
.


Plans & 2Ds:


Materials Used:
More Projects by
Ben Huggins
About
Ben Huggins:
Ben Huggins is a co-founder of New British Design, a RIBA chartered architectural practice based in Devon, known for its creative, hands-on approach to design. With a strong background in fine furniture making, Huggins applies a craftsmanship philosophy to his architectural projects, which have ranged from bespoke residential homes to urban master planning. The firm emphasizes a collaborative process with a passion for both design and making.





















































































