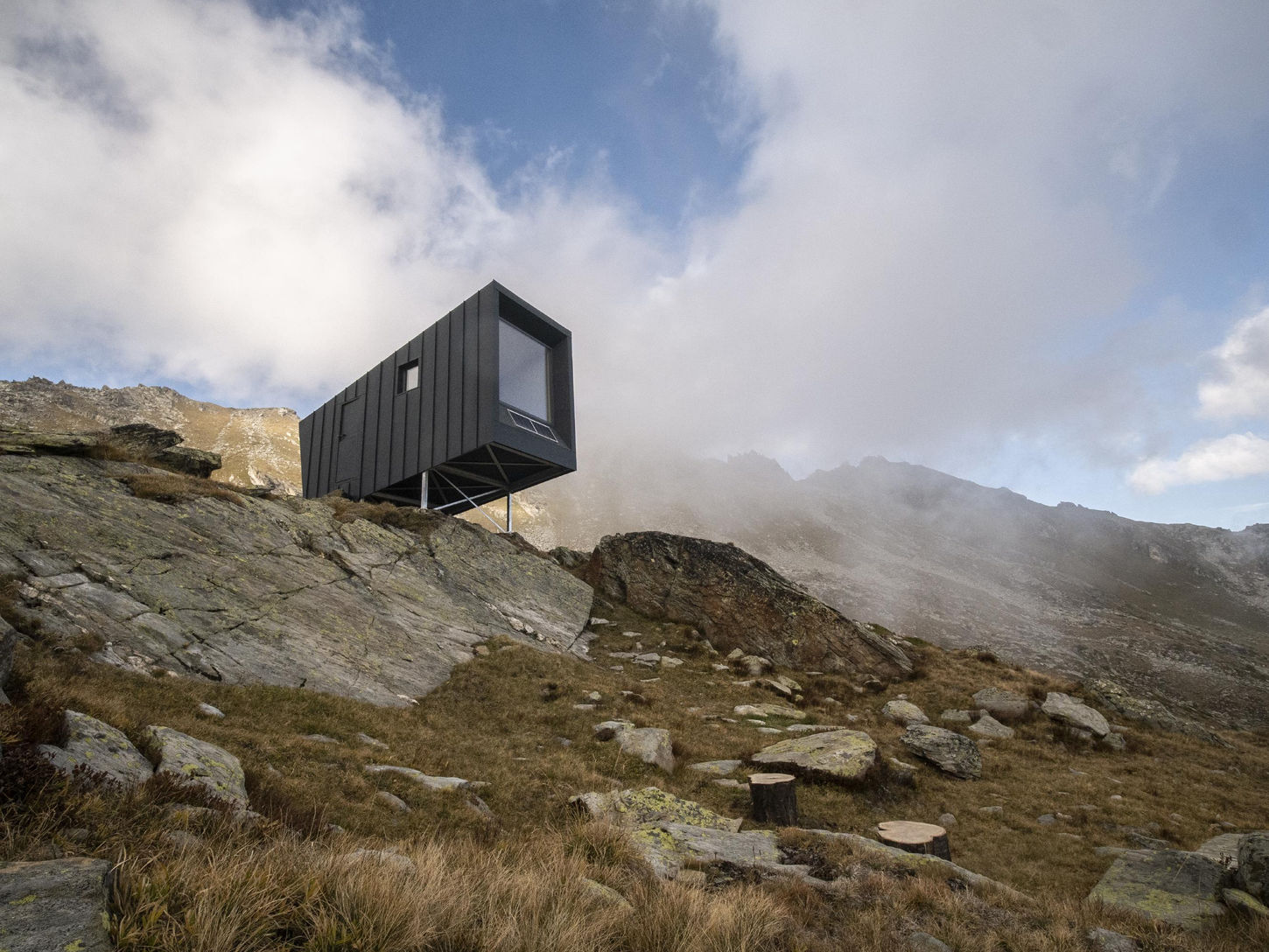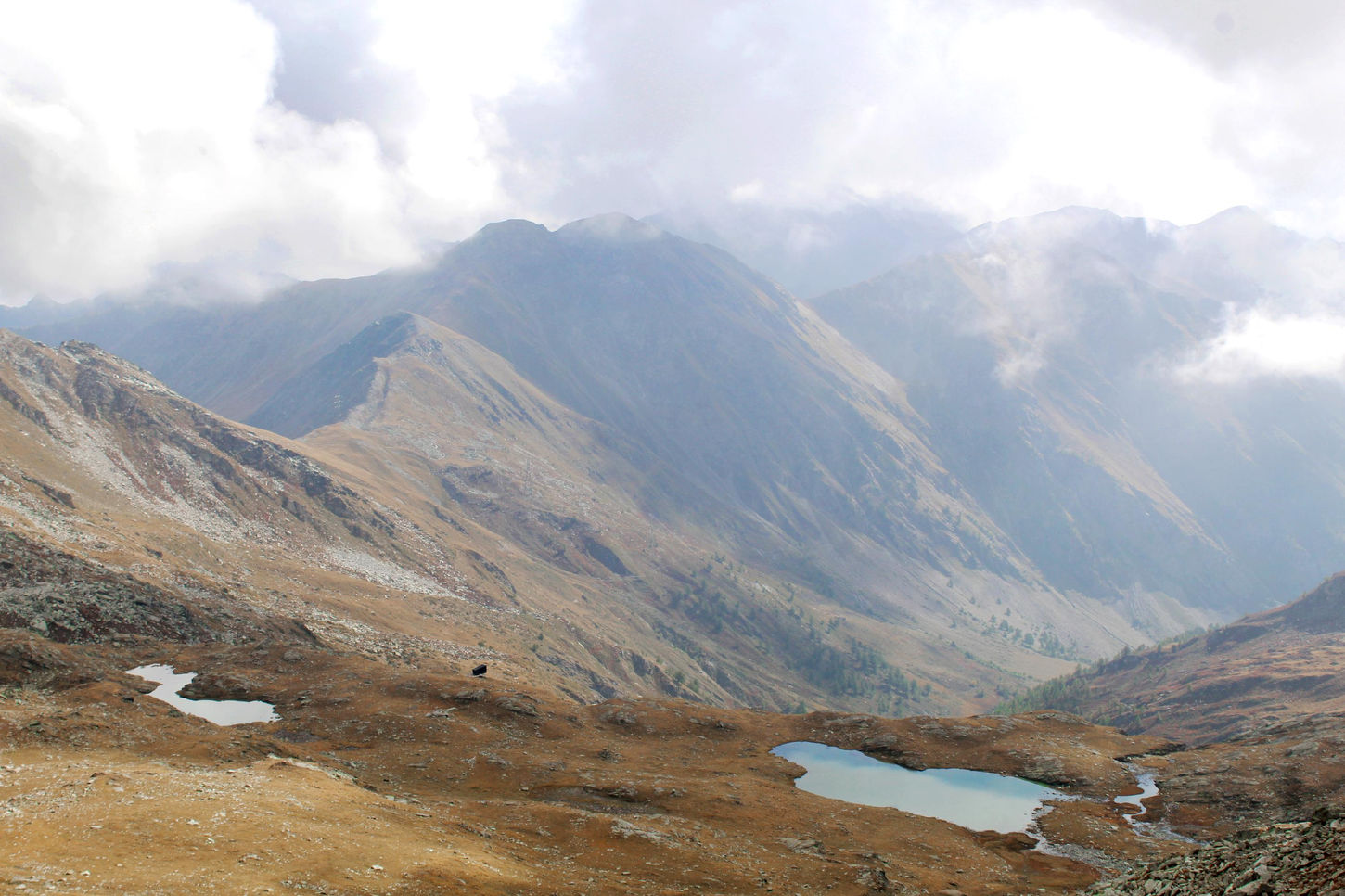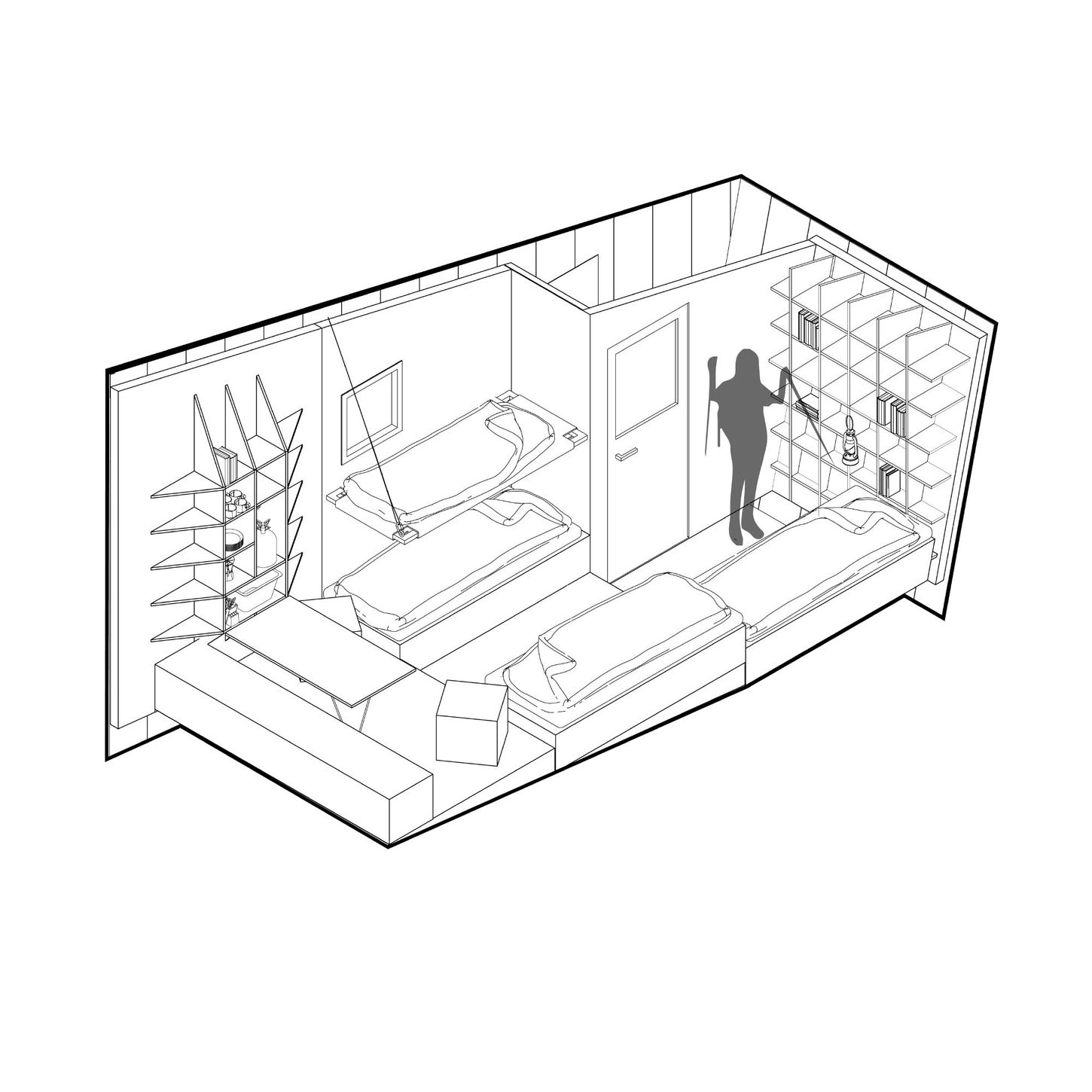

Facts:
Description:
the Architects
Text description by
The Bivacco Brédy is a high-altitude mountain shelter designed as a tribute to Claudio Brédy, a local politician and alpinist from Italy's Aosta Valley who tragically died in 2017. Designed by BCW Collective and inaugurated in 2021, the bivouac is set at an altitude of 2,528 meters in the secluded Vertosan Valley, near the alpine lakes of Dzioule. Its design is both functional and deeply symbolic, reflecting Brédy's spirit and connection to the mountains he loved.
The project was initiated by the Brédy family and was the result of an invited competition organized by YACademy and Cantieri d’Alta Quota. The winning proposal by BCW Collective was chosen for its ability to poetically and practically interpret the rugged mountain landscape and honor Brédy's memory.
The cantilevered structure, which appears to launch into the void, is a poignant architectural gesture that evokes the loss of a cherished member of the community. Positioned on a rock slab, the shelter serves as a new landmark in the Vertosan Valley.
The bivouac is designed for both introspection and an immersive experience of the surrounding mountains.
The south-facing shelter is strategically oriented to frame dramatic views of peaks like the Grivola and Gran Paradiso, a summit Brédy had climbed. The minimalist interior focuses occupants on the landscape outside.
The 12 m² interior is functional and warm, clad in wood panels. Six bunks made from climbing cord line the sides, leading to a common area with a large window. A vestibule provides space for gear storage.
The cabin features a solar panel to charge mobile devices, allowing for an off-grid experience.
The bivouac was prefabricated in modules to minimize its environmental impact and facilitate transport to the remote location. The structure was built in three parts, which were then delivered by helicopter and assembled on-site in a matter of days.
A steel frame foundation secures the structure directly to the rock, ensuring minimal disruption to the landscape. This frame supports insulated timber panels. The exterior is covered in dark, aluminum cladding selected for its durability and resistance to harsh weather conditions.
Project credits
Architects: BCW Collective (Chiara Tessarollo, Skye Sturm, and Facundo Arboit)
Construction: Chenevier S.p.a
Photographer: BCW Collective
Team
In This Project:


Presentation / Gallery:
.


Plans & 2Ds:


Materials Used:
More Projects by
BCW Collective
About
BCW Collective:
BCW Collective is an international architectural design studio founded by Chiara Tessarollo, Skye Sturm, and Facundo Arboit in 2019. With offices in Italy, Switzerland, and Norway, the firm is known for creating meaningful and context-driven architectural and urban projects. They use an interdisciplinary approach, focusing on creating spaces that foster connection, embody sustainability, and enhance the human experience, as demonstrated by their well-known Bivacco Brédy project. Their ethos emphasizes simplicity, timelessness, material authenticity, generosity of space, and sustainability.















































































