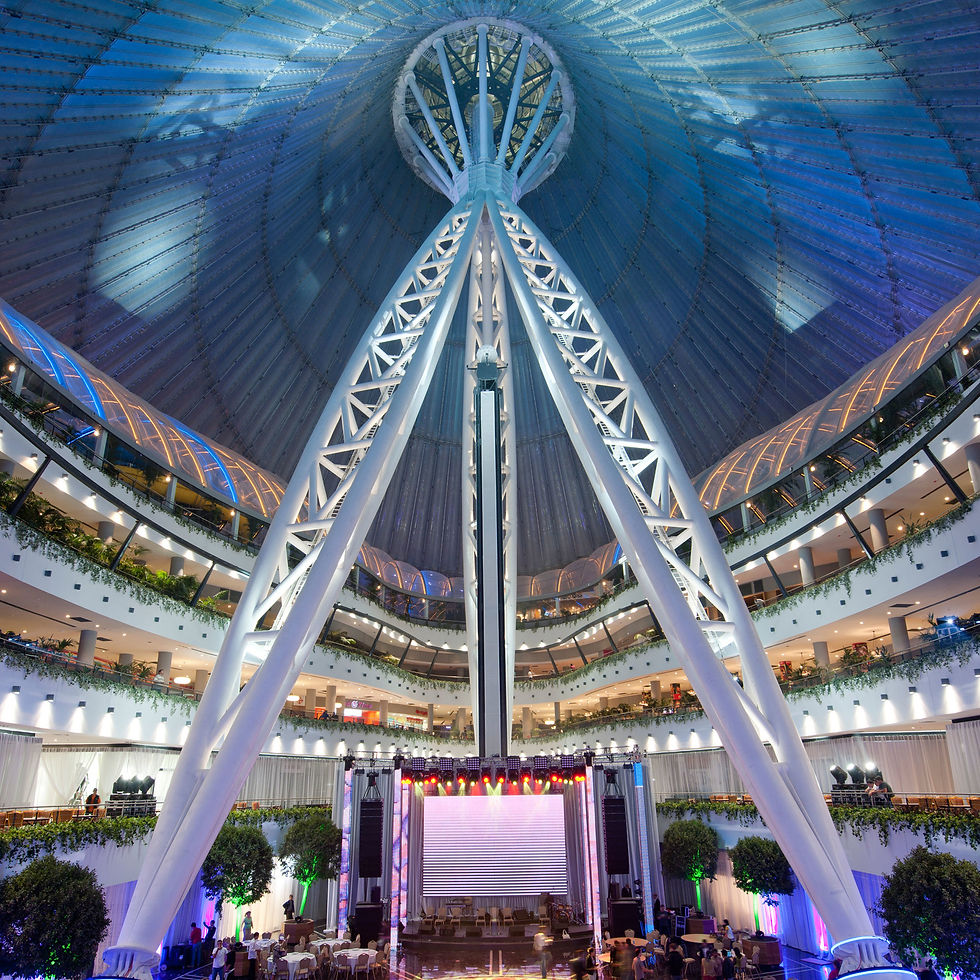top of page
© ZHIG

Please Wait


Century Tower (2).jfif

Century Tower (3).jfif

Century Tower (4).jfif
1/2
0
Product
5.8K
Views
0
0
Please Log in
Century Tower
2-chōme-2-9 Hongō, Bunkyo City, Tokyo 113-0033, Japan
the architects
Description:
Century Tower grew out of a belief that the commercial realities of speculative offices could be reconciled with an architecture of quality and distinction. Although it advances ideas first explored in the Hongkong and Shanghai Bank, Century Tower is not a corporate headquarters but a prestige office block with a wide range of amenities, including a health club and museum.
Located in Bunkyo-ku, in the heart of Tokyo, the building occupies a site subject to complex zoning regulations. The design response was to divide the tower into two blocks, nineteen and twenty-one storeys high, linked by a narrow atrium. The outer form of the blocks is defined by eccentrically braced frames, responding to seismic engineering requirements in a city where earthquakes and typhoons are very real threats. Inside, the floors are spaced at double height with suspended mezzanines between them, allowing office spaces to be column-free and to enjoy natural light and views. Narrow bridges span the atrium, enabling tenants to lease entire floors. Previously it had been prohibited in Japan to combine open office atria with open-access floor space, due to fire regulations. These were overcome through the pioneering use of smoke-activated baffles - reminiscent of the flaps on aircraft wings - which, in the event of fire, descend from the main and mezzanine floors to accelerate air-flow from the atrium into the affected floor. Fans then draw smoke across the floor and out of the building to avoid smoke migration.
Beyond its technological innovations, Century Tower also sought to harmonise Eastern and Western aesthetic sensibilities, particularly through the use of water. At the foot of the atrium, polished black granite water tables overflow to feed water walls, which in turn frame a staircase that leads to a museum for the clients collection of Oriental antiquities. The juxtaposition of light and dark and the calming effect of the water prepare the visitor for the cave-like museum with its precisely lit objects. Other facilities include a tea house, a restaurant and a health club and pool sheltered beneath a glazed catenary roof.This ambitious and visionary project in Moscow aimed to create one of the most innovative and sustainable mixed-use developments in the world, featuring offices, apartments, retail, cultural, and entertainment facilities surrounded by a biodiverse park. Though the project has not yet been realized, its holistic and forward-thinking design represents a significant milestone in architectural and urban planning thinking.
Published on
September 26, 2023
by:

Premium Member
+5

...
Comments
0
Foster + Partners
More Projects by

Please Wait
Century Tower
...
bottom of page




































