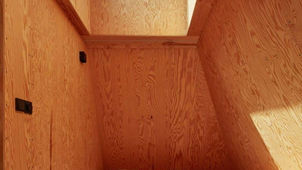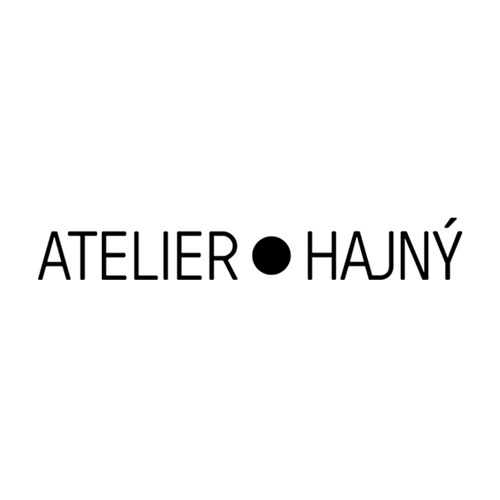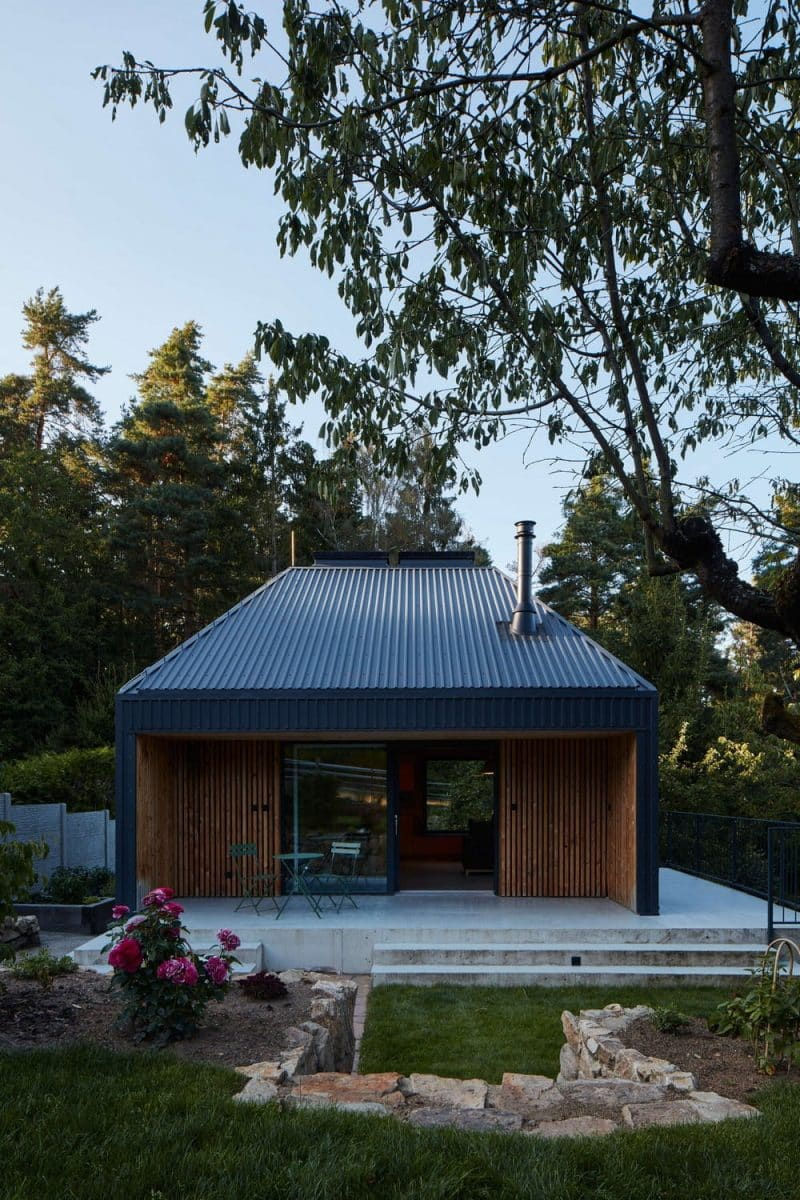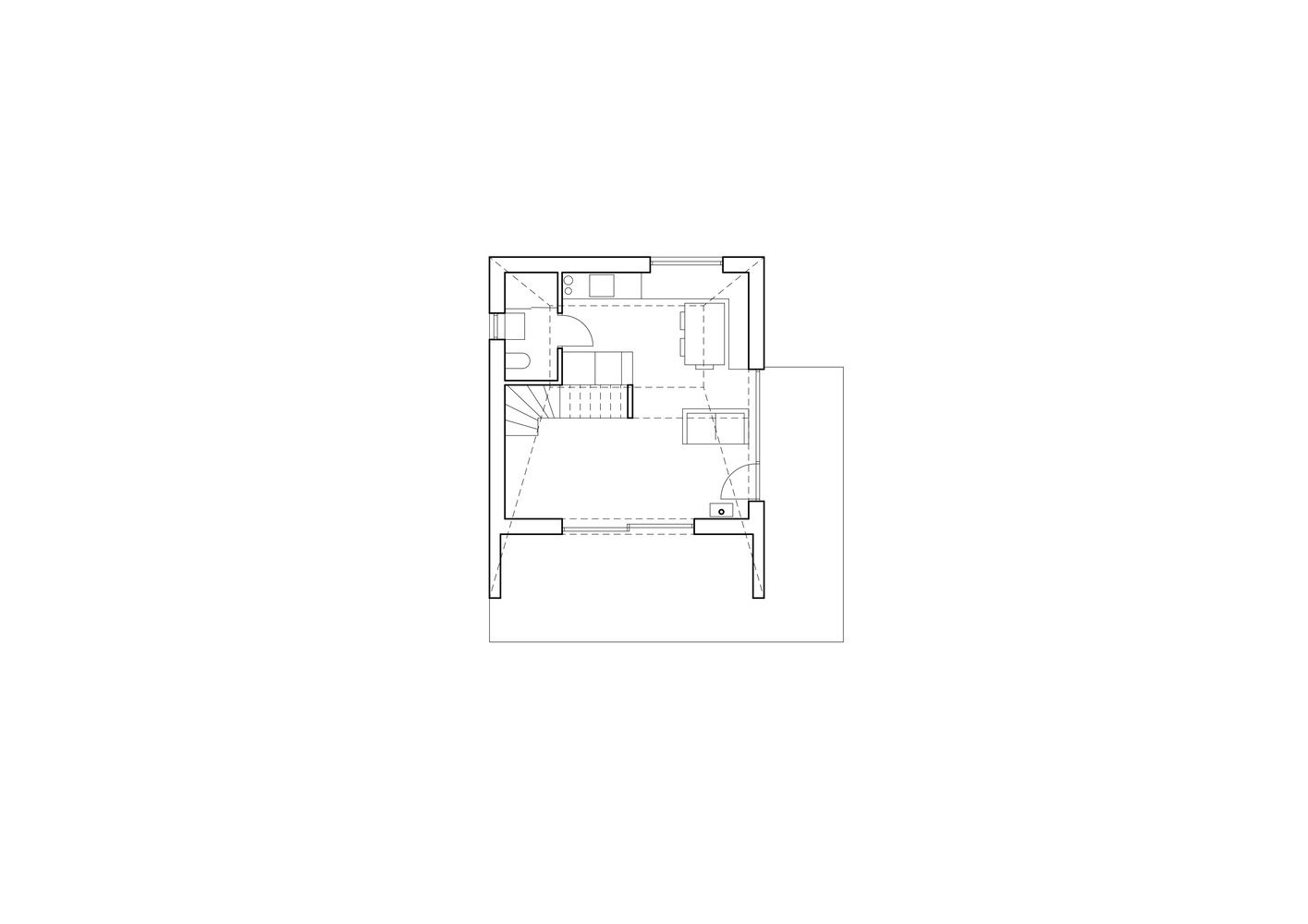

Facts:
Description:
the Architects
Text description by
Skylight Hut is a renovated countryside retreat located in a recreational area in the Sázava River region, near Prague in the Czech Republic. Designed by Atelier Hajný and completed in 2024, the project transformed a derelict, 1970s single-story hut into a contemporary and airy two-story home. The clients, a couple from Prague, wanted a tranquil escape for weekends and remote work, but faced challenges from strict local zoning regulations.
Atelier Hajný's design solution addressed the need for more space while adhering to a maximum height limit of 7.7 meters.
The most distinctive feature is the truncated, asymmetrical hip roof, topped with a pair of skylights. This design minimized the building's overall height and prevented it from blocking the views of neighboring properties.
The architects kept the original 1970s stone base, stripping the building to its foundation. A new, modern metal structure was then built upon this base, supported by a concrete slab and concealed pillars.
The trapezoidal metal sheeting that clads the roof and façade gives the home a modern look while offering durability and minimal upkeep. The dark color helps the structure blend with the natural surroundings.
The skylights not only provide natural light but also enable chimney ventilation, which, combined with a significant roof overhang, helps regulate the indoor climate throughout the year.
Inside the 46-square-meter cabin, the design maximizes space and light to create a cozy and warm atmosphere.
The interior is defined by an extensive use of light pine plywood with a prominent grain, which covers the walls, ceilings, and custom furniture. This contrasts with the dark, minimalist exterior, creating a brighter indoor environment.
he ground floor features an open-plan layout connecting the living, dining, and kitchen areas. Large windows on the south and east sides provide dynamic views and flood the space with natural light.
An attic bedroom is nestled under the asymmetrical roof, illuminated by the innovative skylight system.
A small fireplace adds extra warmth and coziness to the main living area. The bathroom has a simple and modern aesthetic, with a gray plaster finish.
Project credits Architecture: Atelier Hajný Lead Architect: Martin Hajný
Location: Sázava River Area, Czech Republic
Completion Year: 2024
Photography: Radek Úlehla
Manufacturers: Lindab, Velux
Team
In This Project:


Presentation / Gallery:
.


Plans & 2Ds:


Materials Used:
More Projects by
Atelier Hajný
About
Atelier Hajný:
Atelier Hajný is an architecture firm founded by Martin Hajný in 2019. The studio is based in the Czech Republic and is known for designing a variety of housing projects, including a triangular housing block referencing rural Czech cabins, a compact family home across seven concrete floors, and a black-steel villa overlooking Prague.





























































































