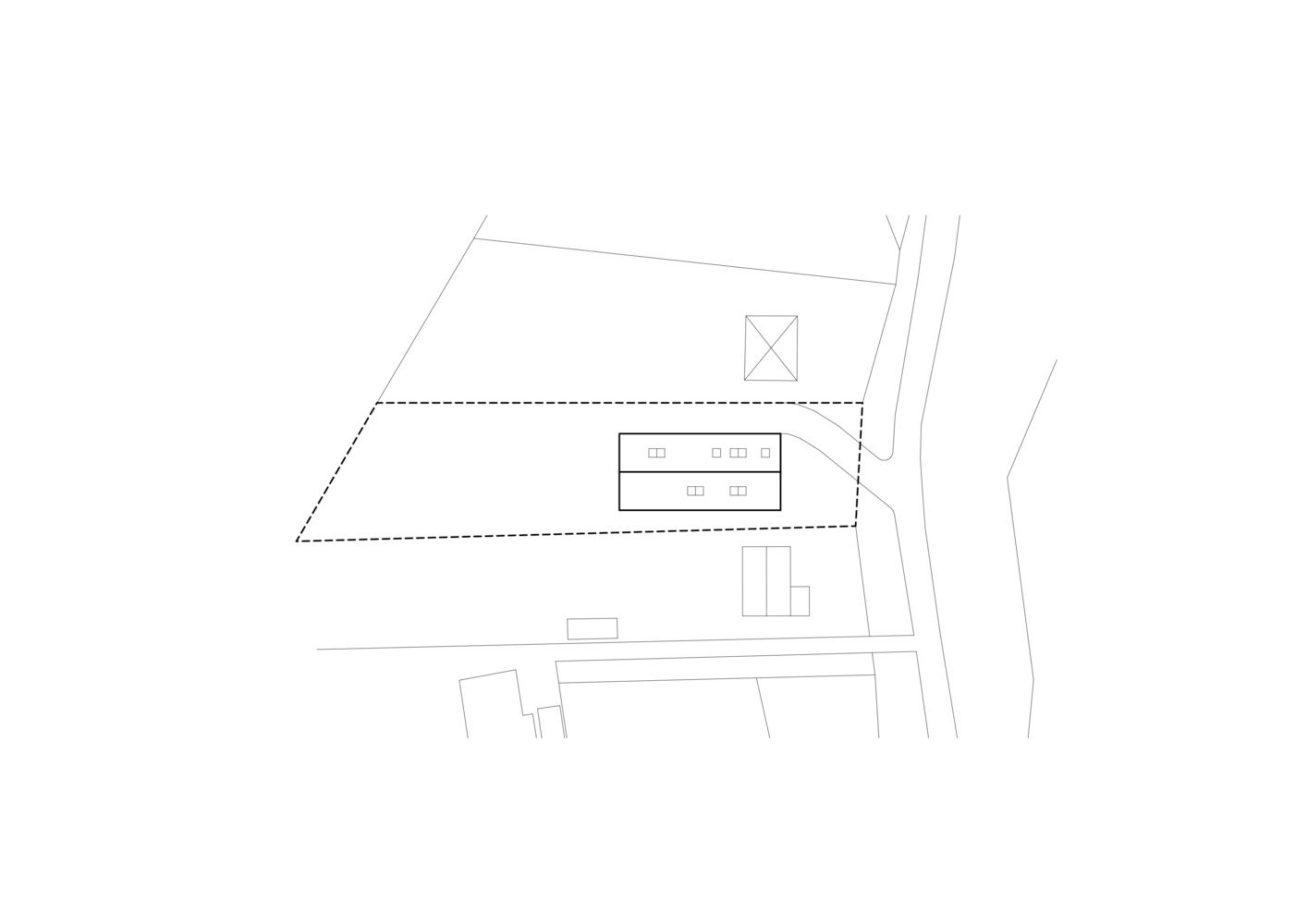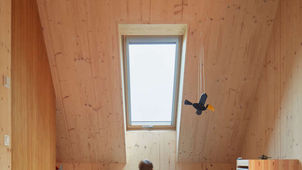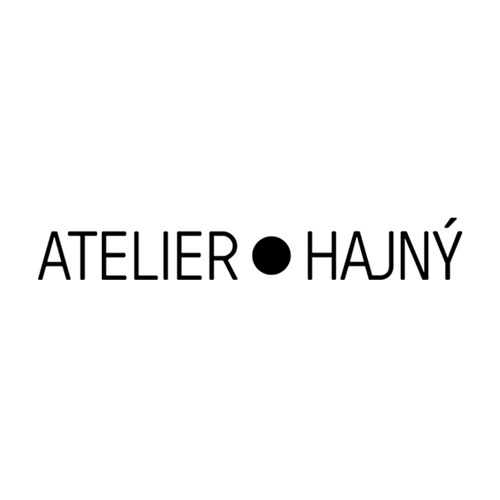

Facts:
Description:
the Architects
Text description by
Hut-Inspired House is a residential project in Říčany, Czech Republic, designed by Prague-based Atelier Hajný. Completed in 2023, the family home was built on the site of a holiday cabin that the client had frequented since childhood. As the surrounding area began to change with new zoning plans favoring family houses, the original, beloved hut was destined for demolition. To honor the client's nostalgic connection to the site, Atelier Hajný designed a new, modern home that subtly referenced the shape and appearance of the old cabins.
The design for the 180-square-meter home successfully balances the sentimental and the contemporary.
The house's elongated, gabled form, with its prominent roof and overhangs, reflects the familiar shape of the traditional huts once common in the area.
The building appears as a single-family dwelling, but it is cleverly designed to contain two standalone studio apartments on the ground floor, in addition to the main two-story home.
The exterior is clad in charred timber, a durable and natural material that gives the house a rustic yet modern aesthetic. Light wooden shading slats on the gable ends add visual interest and regulate sunlight.
Integration with nature: A cantilevered balcony provides a sheltered outdoor space, while the design's overall form harmonizes with the changing character of the landscape.
The 180-square-meter interior is designed to be warm, functional, and filled with natural light.
Exposed cross-laminated timber (CLT) panels provide a warm, natural contrast to the darker facade.
The ground floor contains the entrances to the two studio apartments, a technical area, and the main living room with an integrated kitchen. The upper floor is dedicated to the main apartment's private quarters, including bedrooms, a study, and a bathroom.
Custom built-in furniture, including cabinetry made from oak and birch veneer, helps to optimize space and maintain a clean, uncluttered look.
The Hut-Inspired House was designed with energy efficiency and modern comfort in mind. Features include:
Electric underfloor heating.
Recuperative air conditioning.
Materials chosen for durability and sustainability, such as charred wood and CLT panels.
Project credits Architecture Firm: Atelier Hajný Principal Architect: Martin Hajný Design Team: Alex Yeloyeva Location: Říčany, Czech Republic Photography: Radek Úlehla Completion Year: 2023 Collaborators: 3AE (project documentation and construction)
Team
In This Project:


Presentation / Gallery:
.


Plans & 2Ds:


Materials Used:
More Projects by
Atelier Hajný
About
Atelier Hajný:
Atelier Hajný is an architecture firm founded by Martin Hajný in 2019. The studio is based in the Czech Republic and is known for designing a variety of housing projects, including a triangular housing block referencing rural Czech cabins, a compact family home across seven concrete floors, and a black-steel villa overlooking Prague.



























































































