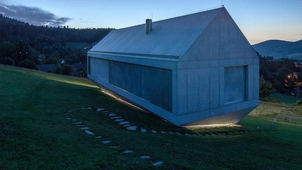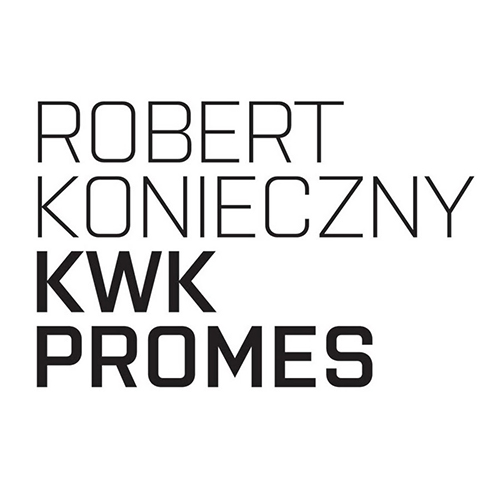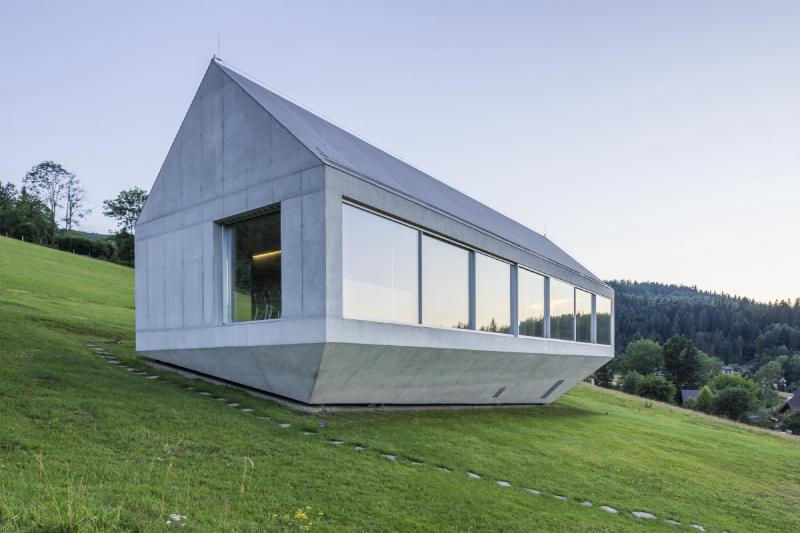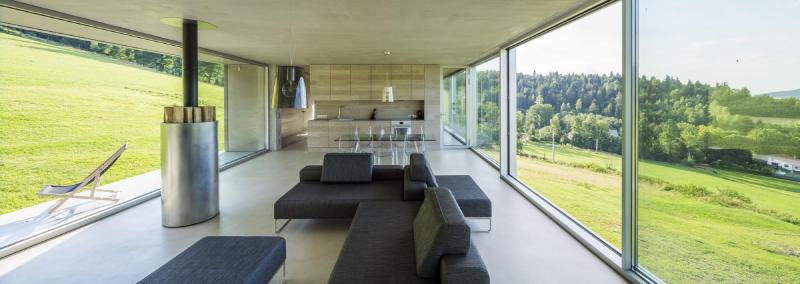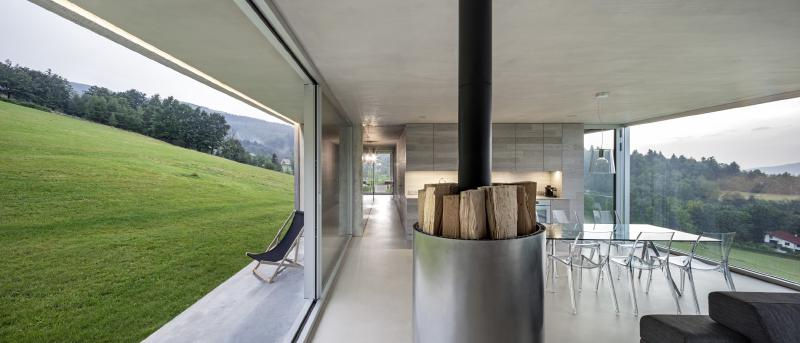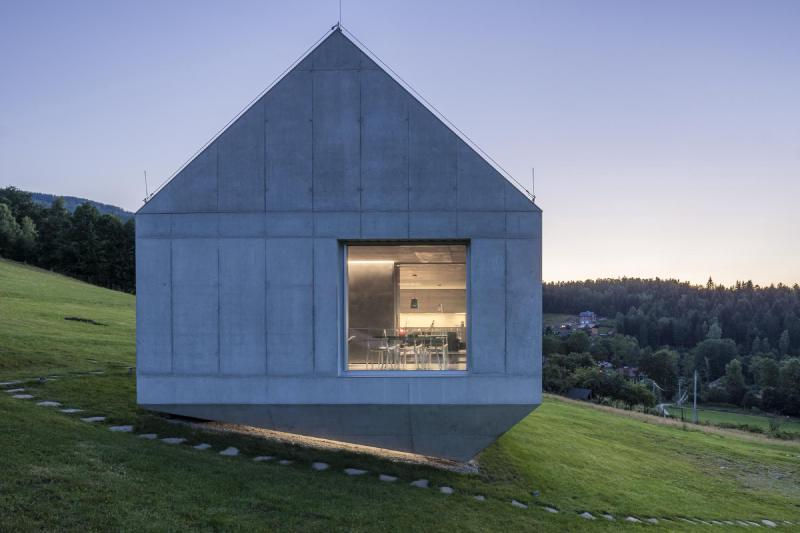

Facts:
Description:
the Architects
Text description by
Built in 2015, the Konieczny's Ark is a dramatic countryside retreat located on a hillside in Brenna, Southern Poland, and designed by architect Robert Konieczny and his firm KWK Promes. The house, reminiscent of a barn or boat, was created to blend into the picturesque, mountainous landscape while addressing the challenges of its remote and landslide-prone location. To mitigate the risk of landslides and increase security, the design features a distinctive "twisted" form, with one corner of the house touching the ground while the rest is suspended over the slope. The structure acts like a bridge, supported by three independent walls, which allows rainwater and mud to flow freely underneath without causing damage. A gable roof, required by local building regulations, was "inverted" and tensions the three supporting walls. Constructed from concrete, the interior and exterior finishes are kept minimal and raw, with the concrete serving as both structure and facade. A layer of sprayed closed-cell foam is used for insulation on the inside, which also acts as a vapor barrier. The roof is covered with a TPO membrane. The house is designed to maximize views of the landscape, with floor-to-ceiling windows providing panoramic vistas from every room. A notable feature is the drawbridge entrance, which can be lowered to act as a set of stairs or raised to secure the house and create a window shutter. The house has become a minor tourist attraction, with the space underneath even being used by local grazing animals as a shelter. Credits Architect: Robert Konieczny (KWK Promes) Photography: Jakub Certowicz Engineering collaborator: Comstal (for mechanized elements)
Team
In This Project:


Presentation / Gallery:
.


Plans & 2Ds:


Materials Used:
More Projects by
KWK PROMES
About
KWK PROMES:
KWK Promes is an acclaimed Polish architectural studio based in Katowice, founded in 1999 by Robert Konieczny. Known for a conceptual and innovative approach, the firm has gained international recognition for its unique and boundary-pushing projects, which often combine functionality with impactful aesthetics. Konieczny and his team specialize in residential and public buildings, creating thought-provoking designs that are deeply rooted in context and often feature pioneering architectural solutions, such as sliding walls and integrated landscape elements. The firm is a multiple nominee for the Mies van der Rohe Award and received the World Building of the Year award in 2016 for The Dialogue Centre Upheavals in Szczecin.

































