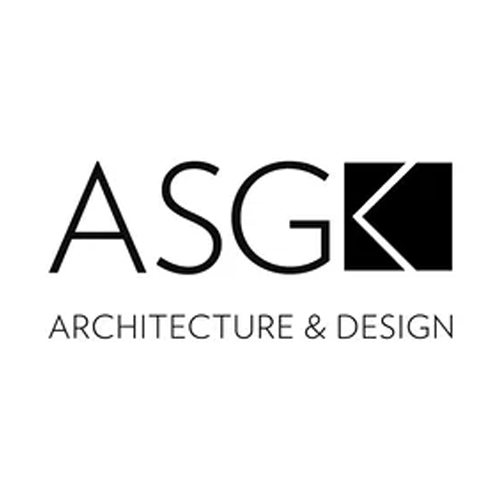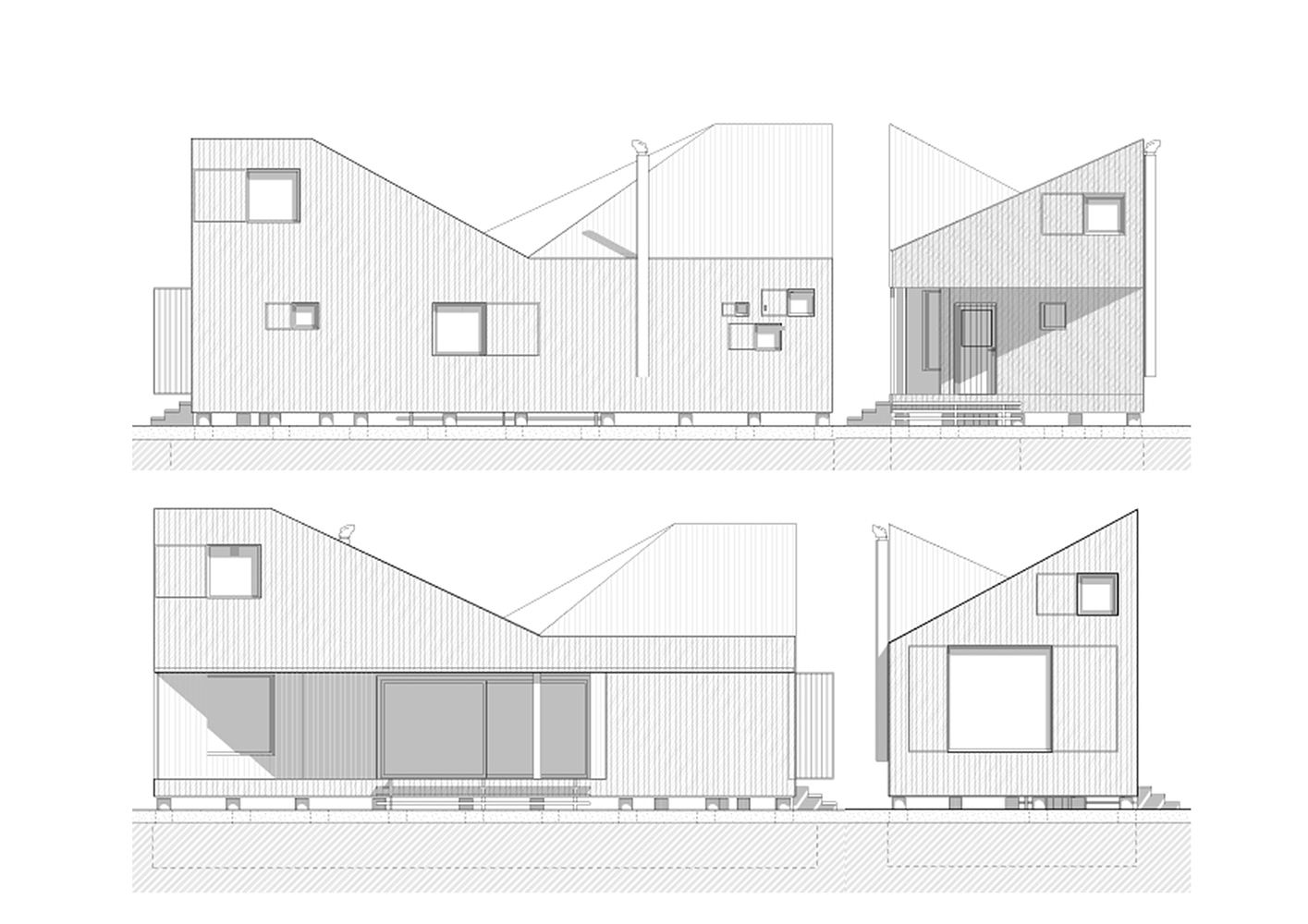

Facts:
Description:
the Architects
Text description by
Zilvar House is a modern, energy-efficient wooden retreat designed by the Prague-based studio ASGK Design for a family seeking escape from urban life. Located on the outskirts of a village in Eastern Bohemia, Czech Republic, the compact and open-plan house is surrounded by fields, meadows, and forests. The house's unique and organic design was inspired by the client's four-year-old son, who imagined a building with an anthropomorphic shape that leaned towards the impressive oak tree on the property. Taking cues from this imaginative vision and the local microclimate, ASGK Design created a house that constantly interacts with its natural surroundings. Completed in 2013, the house has a larch timber-framed structure and is built on a pile foundation, raising it slightly off the ground. The elongated, single-story form features a pent roof that angles toward the oak tree. The facade, interior, and roof are clad in larch boards. To increase durability against the region's strong winds and rain, the exterior wood underwent a "burn and stain" process. The interior features lighter, natural wood finishes.
Designed as a low-energy house, Zilvar utilizes a "diffusion-open" wall assembly that allows moisture to pass through the structure, eliminating the need for a plastic vapor barrier. A wood-burning stove and radiant floor heating provide warmth.
Large, floor-to-ceiling windows and sliding glass doors blur the line between the indoors and outdoors, creating the illusion of a larger space.
Same wooden flooring is used both inside and on the eastern terrace, creating a seamless connection to the garden.
Large sliding wooden shutters provide shade from the summer sun while allowing winter solar gain.
Sheltered outdoor areas are strategically placed at the northern entrance and eastern terrace to provide protection from the elements year-round.
The ground floor contains an open-plan living area with a kitchenette and dining space. Two raised galleries at opposite ends of the house, accessed by industrial-style staircases, serve as bedrooms.
Project credits
Architect: ASGK Design
Photographer: Petra Hajská
Location: Lodín, Czech Republic
Project name: House Zilvar
Team
In This Project:


Presentation / Gallery:
.


Plans & 2Ds:


Materials Used:
More Projects by
ASGK design
About
ASGK design:
ASGK Design, an architectural studio, was established in 2006 as an extension of the professional achievements of its founder, architect Gabriela Kaprálová. The firm undertakes a variety of projects, encompassing commercial (such as banks, offices, services, and multi-use buildings) and residential construction (including houses and apartments). Our services cover the design and execution of exhibitions, as well as unique interior design, from the initial concept through to production and realization.















































































