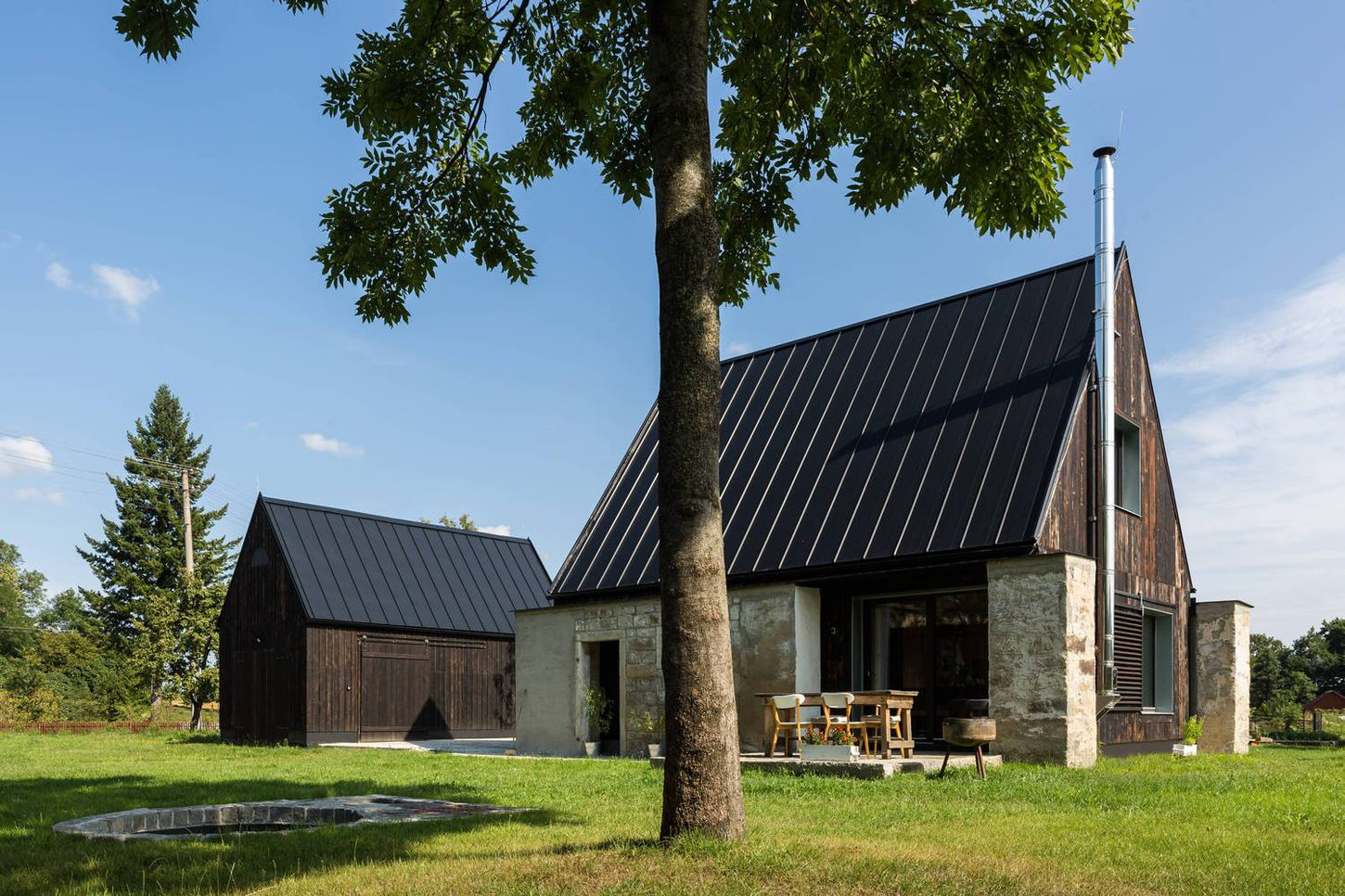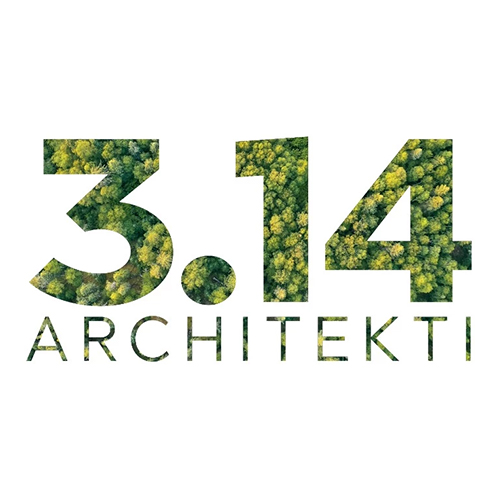

Facts:
Description:
the Architects
Text description by
House for Parents in Jeseniky is a family residence designed by TRI.ŠTRNÁST architekti and completed around 2021 in the Czech Republic. Situated near the Jeseníky Mountains, the project involved transforming a plot where a barn once stood. Instead of demolishing the original structure entirely, the architects salvaged the monumental granite walls, inserting a new timber construction between them to preserve the site's history. The new house is connected to a separate studio/garage via a central, multifunctional outdoor terrace.
The design was created for an elderly couple who wished to move from a city apartment to a house with a garden. The primary living space is on the ground floor and is designed to accommodate the couple's future needs, featuring a no-threshold layout and a bathroom accessible to wheelchairs. This main floor includes an entry foyer, bathroom, utility room, living room with dining area and kitchen, and a bedroom. A staircase leads to an attic that serves as a bedroom for visiting family and provides storage for sports equipment for the nearby Ramzová ski area.
The house emphasizes sustainability and low-energy performance. The KVH (solid constructional wood) lumber beam system was assembled with minimal fasteners and insulated with blown cellulose. For durability and aesthetic continuity with local architecture, the exterior is clad in charred spruce wood, an application of the shou sugi ban technique. The interior features perimeter walls lined with unfired bricks and finished with clay plaster, which helps regulate humidity and creates a comfortable indoor climate. Heating is provided by a solid fuel stove, with electric cables as a backup. The southern facade is complemented by a stone terrace shaded by a textile canopy, preventing the building from overheating.
Credits
Architects: TRI.ŠTRNÁST architekti
Photography: Lukáš Ildža
Team
In This Project:


Presentation / Gallery:
.


Plans & 2Ds:


Materials Used:
More Projects by
TRI.ŠTRNÁSŤ architekti
About
TRI.ŠTRNÁSŤ architekti:
TRI.ŠTRNÁSŤ architekti is a progressive architecture studio based in Brno, Czech Republic, and Prešov, Slovakia. Co-founded in 2019 by Ondrej Palenčar, the firm produces all stages of project documentation for residential and public buildings. They focus on rational, conceptual design with a fresh perspective, emphasizing client involvement, sustainability, and respecting a site's specific context. The studio, which also operates under the name TŘI.ČTRNÁCT architekti, has won awards for its work and has been featured in several professional magazines.























































































