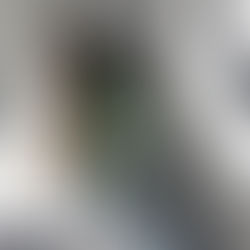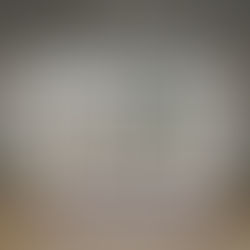

Facts:
Description:
the Architects
Text description by
Completed in 2022, Cottage JARO by Edit! architects is an 80-square-meter family house in Štěchovice, Czech Republic, that reimagines the traditional cottage aesthetic of the region with a contemporary approach. Situated on a steep, sloping site at the edge of a forest, the house's vertical form is designed to blend harmoniously with the natural landscape, minimizing the visual impact of human intervention. The design was developed in an intense dialogue with the art-loving owners, with meticulous attention paid to every detail.
The three-story house features a distinctive, sculptural staircase that connects all the residential floors and acts as the central focal point of the interior. The lowest floor is occupied by a living room that connects directly with the garden. A vertical gallery connects the living room with the kitchen and dining area on the middle floor, creating a sense of openness and flow. The top floor features the main bedroom and facilities, offering expansive views of the valley and the Vltava River. The interior has a minimalist aesthetic, featuring white surfaces to serve as a backdrop for the owners' contemporary art collection.
The exterior is clad in a wooden material that is intended to age and transform over time, much like the surrounding nature. The house's vertical form is a sensitive response to its sloped location, allowing it to integrate into the terrain rather than dominate it. The garden is also designed using simple, non-invasive principles and is divided into several functional zones for various outdoor activities. Special attention was paid to artisanal details, such as custom joinery and unique bathroom faucets, which are complemented by industrial-style windows reminiscent of old factories.
Credits
Architects: Edit! architects (Ivan Boroš, Juraj Calaj, Vítězslav Danda)
Contractors: Block Building s.r.o.
Landscape Consultants: Jitka Tomsová
Locksmith work, staircase: ČEKOV s.r.o.
Photography: Jan Pernekr
Team
In This Project:


Presentation / Gallery:
.


Plans & 2Ds:
Materials Used:
More Projects by
Edit! architects
About
Edit! architects:
Edit! is a Prague-based architectural studio that focuses on premium residential and commercial properties, urban concepts, and interior design. The firm, founded by Juraj Calaj, Ivan Boroš, and Vítězslav Danda, is known for its detailed, layered, and innovative approach, adapting designs to a client's needs while respecting the existing environment. They offer comprehensive services from initial design to project management and on-site supervision.

























































