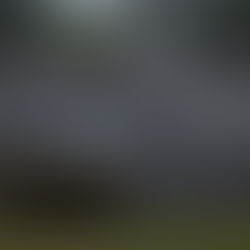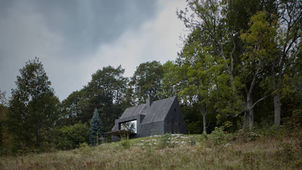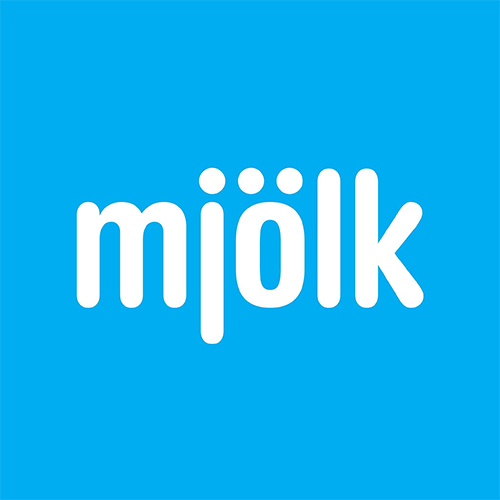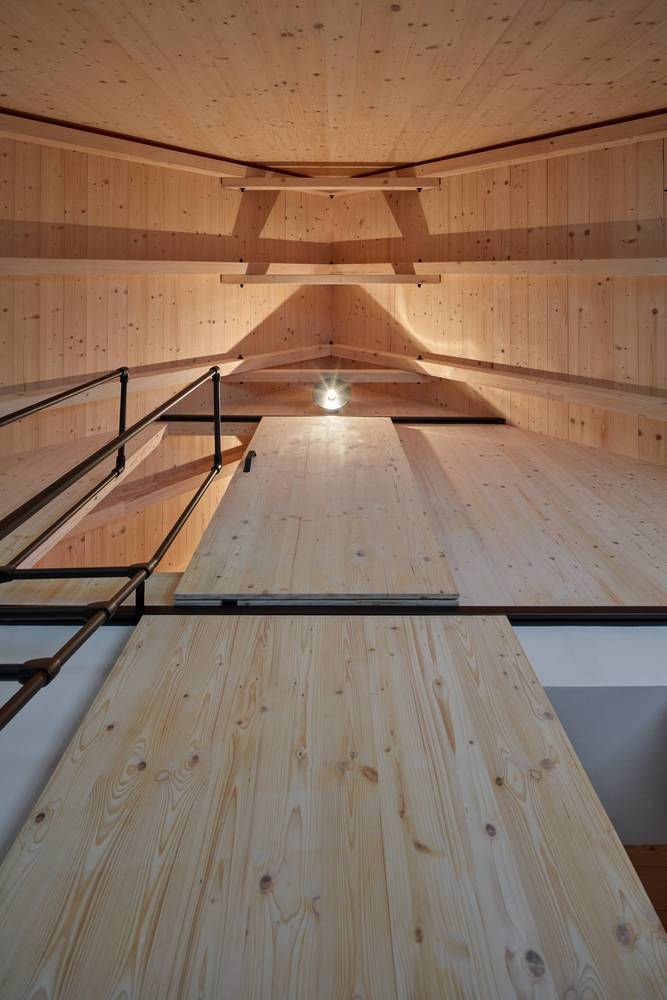

Facts:
Description:
the Architects
Text description by
Set against the rugged landscape of the Jizera Mountains in the Czech Republic, the Cottage Pod Bukovou by Mjölk architekti is a revitalization of an unfinished 1980s cabin. The project transformed the eccentric, derelict structure into an elegant and bold mountain retreat, consisting of a main cottage and a smaller annexed cabin that houses a sauna and a guest bedroom. The design draws on the atmosphere of the forest environment, where foggy, dreary weather can be "the best" for creating a cozy, contemporary interior. The most striking feature of the renovation is the exterior, where the original gray facade was completely replaced with vertical blackened timber paneling. The dark wood covers both the walls and the A-frame pitched roofs, giving both the main cottage and the sauna cabin a sculptural, abstract appearance where the roof, walls, and chimney merge into a single, unified shape. In contrast to the angular silhouette, some of the windows are cut into round shapes, evoking the feel of an oversized birdhouse. Inside the 85.5-square-meter main cottage, the layout was reorganized for greater efficiency while maintaining the original living space. The interior is simple and functional, with a cozy atmosphere created by the crackling fire in a large fireplace. The sleeping arrangements were changed to accommodate two bedrooms. A larger bedroom is accessed via a concealed staircase within a closet, while a second, smaller one is reached by a ladder from the kitchen. The architects also created a unique "sleeping window," a deep, cushioned alcove opposite the fireplace where an unexpected guest can sleep comfortably. The interior warmth is complemented by the materials, with the black wood finish extending to the ceilings of the main room. The project includes a 21-square-meter annexed cabin with a sauna and a guest bedroom, providing a perfect spot to relax and enjoy the forest views. Project credits Architecture: Mjölk architekti Location: Jiřetín pod Bukovou, Czech Republic Completion: 2020 Builder: AronHouse Photography: BoysPlayNice
Team
In This Project:


Presentation / Gallery:
.


Plans & 2Ds:


Materials Used:
More Projects by
Mjölk architekti
About
Mjölk architekti:
Mjölk architekti is a Czech architectural studio founded in Liberec in 2008 by Jan Mach and Jan Vondrák. The firm is known for its youthful joy and creative freedom, conceptual simplicity, and truthful approach to architecture. They work on a wide range of projects, from residential to public buildings, and are recognized for designs that explore unique contexts and create high-quality spaces. Notable projects include the Klouboucká lesní Headquarters, a headquarters for a timber company constructed from mass timber.



















































































