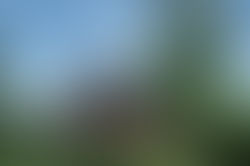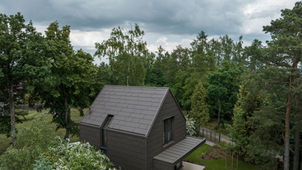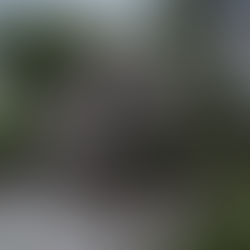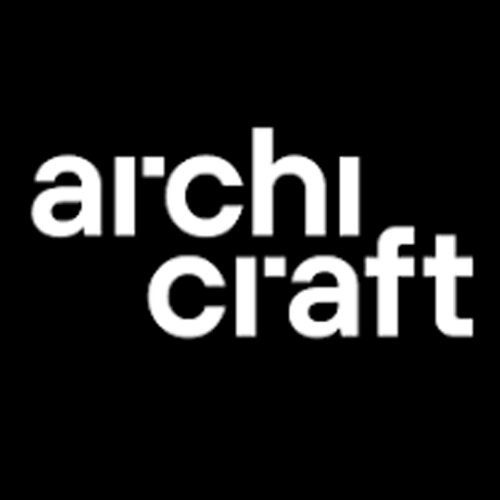

Facts:
Description:
the Architects
Text description by
The Cottage in Klínec is a wooden retreat designed by Czech architectural firm Archicraft. Completed in 2022, the project involved demolishing an existing cottage and designing a new wooden-framed structure in the same location, adhering to local regulations that required the new building to maintain the original footprint. The result is a simple and elegant cottage that provides its owners with a peaceful escape from city life.
The design focuses on low-maintenance upkeep and seamless integration with the surrounding nature.
Exterior: The dark color of the exterior helps the cottage blend into its forest surroundings. Wooden cladding was strategically used in shaded areas and as underlayment, while a gutterless roof was chosen to minimize maintenance.
Interior: The cottage's interior is designed for comfort and relaxation, with a warm and cozy atmosphere. The layout is optimized for the owners' specific needs, which included spaces for a painting easel and a small desk.
The living room features a kitchen, a sofa, and a fireplace. The sofa is positioned to offer a view of both the fireplace and a television.
All bathrooms are equipped with windows for natural ventilation and light.
Project details Location: Klínec, Czech Republic Year of completion: 2022 Architect: Archicraft Building constraints: The replacement structure was required to maintain the original building's footprint, including one above-ground floor and a residential attic. Additional sheds and verandas could be added, but not exceeding 10% of the existing built-up area and not facing the forest. Client: Private Investor
Team
In This Project:


Presentation / Gallery:
.


Plans & 2Ds:


Materials Used:
More Projects by
Archicraft
About
Archicraft:
archicraft was established in 2008 by Tomáš Cieśla and Mirek Krátký, who shared a clear vision for exceptional design, a commitment to client service, and a steadfast adherence to their ethical values. They meticulously address the details of their proposals, with the core principle of their work being the uniqueness of the material solution and the practicality of the proposal.



























































