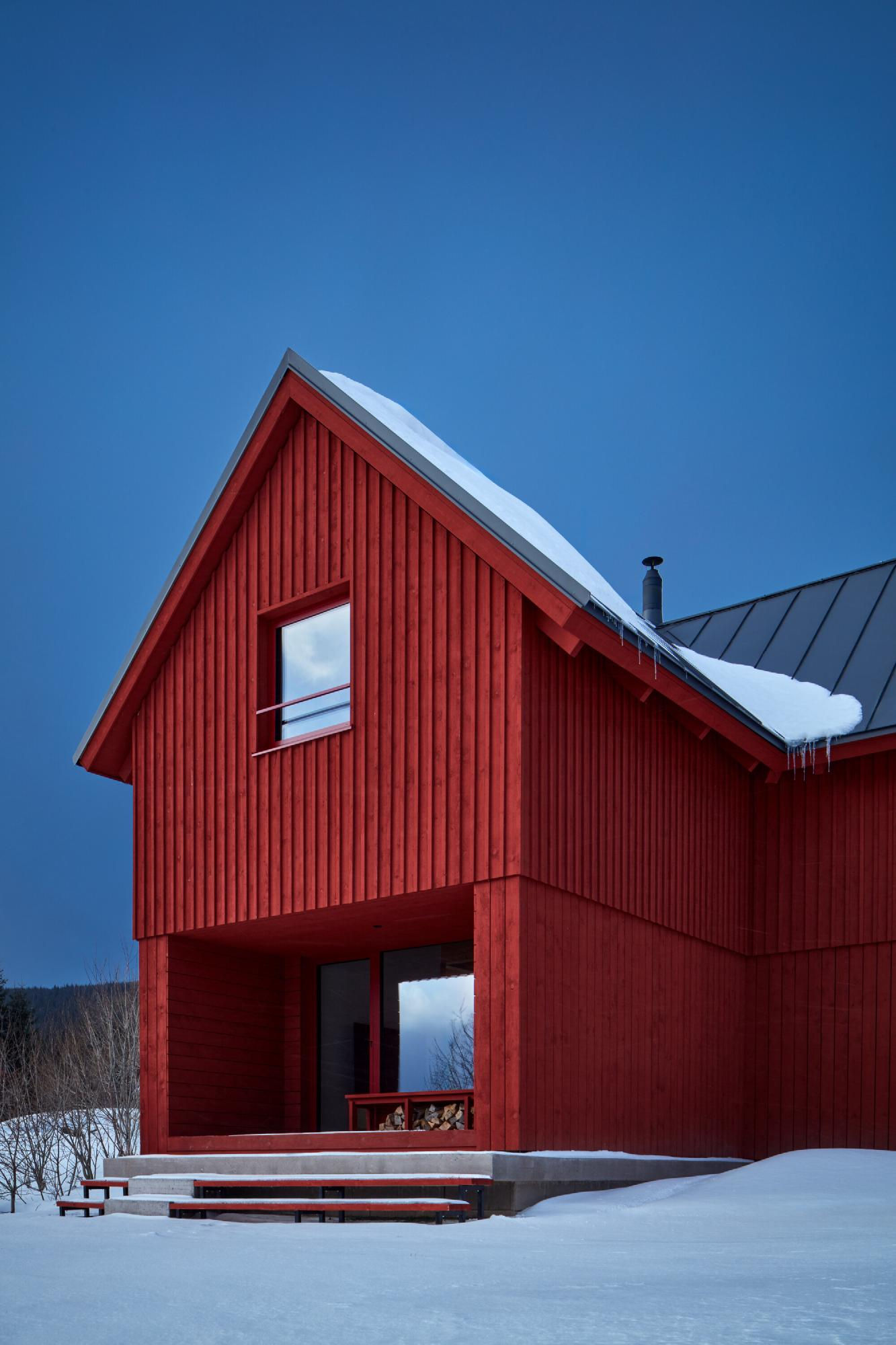

Facts:
Description:
the Architects
Text description by
The Bučina Cottage is a contemporary residence for the manager of a ski resort in the village of Horní Malá Úpa, Czech Republic. Completed in 2023 by Prague-based architectural studio ADR, the cottage is inspired by the traditional timber architecture of the Krkonoše National Park region. Form: The cottage adopts an asymmetric cross-shaped plan, drawing on local building traditions. The cross morphology also serves to frame specific views of the surrounding landscape and mountain peaks, including Sněžka and Lysečina. Exterior: The exterior features a ventilated façade clad in unplaned spruce boards, painted a striking red, a color that is historically characteristic of mountain buildings in the area. The roof is covered with a corrugated metal sheet. Interior: The compact yet functional interior, designed for modern living, features a simple material palette. White-painted plaster walls are complemented by exposed structural timber beams, solid spruce flooring, and bespoke furniture crafted from the same material. Layout: Ground floor: The east-facing entrance leads into a vestibule, storage room, and an open-plan living, kitchen, and dining area. First floor: A spiral staircase, wrapped around a log-burning stove, leads to the upper floor, which contains two bedrooms, a bathroom, and a snug. Structural elements: The lightweight, prefabricated timber frame structure rests on a concrete foundation slab. This design allows the cottage to appear to float above the terrain in the summer, while remaining level with the snow cover during the winter. Credits Architects: ADR (Architektura Design Realizace), founded by Aleš Lapka and Petr Kolář. Client: Manager of the Malá Úpa ski resort. Location: Horní Malá Úpa, Krkonoše National Park, Czech Republic. Year of completion: 2023. Photography: BoysPlayNice.
Team
In This Project:


Presentation / Gallery:
.


Plans & 2Ds:
Materials Used:
More Projects by
ADR
About
ADR:
ADR is an architectural studio established by architects Ales Lapka and Petr Kolar, offering a comprehensive array of services. The team is composed of architects and engineers. The studio focuses on construction projects, renovations, interior design, furniture design, and exhibition presentations.









































































