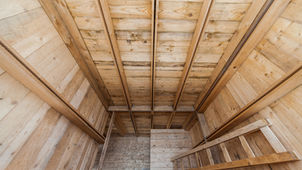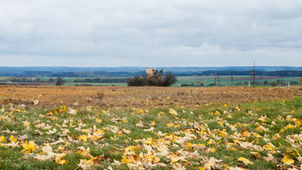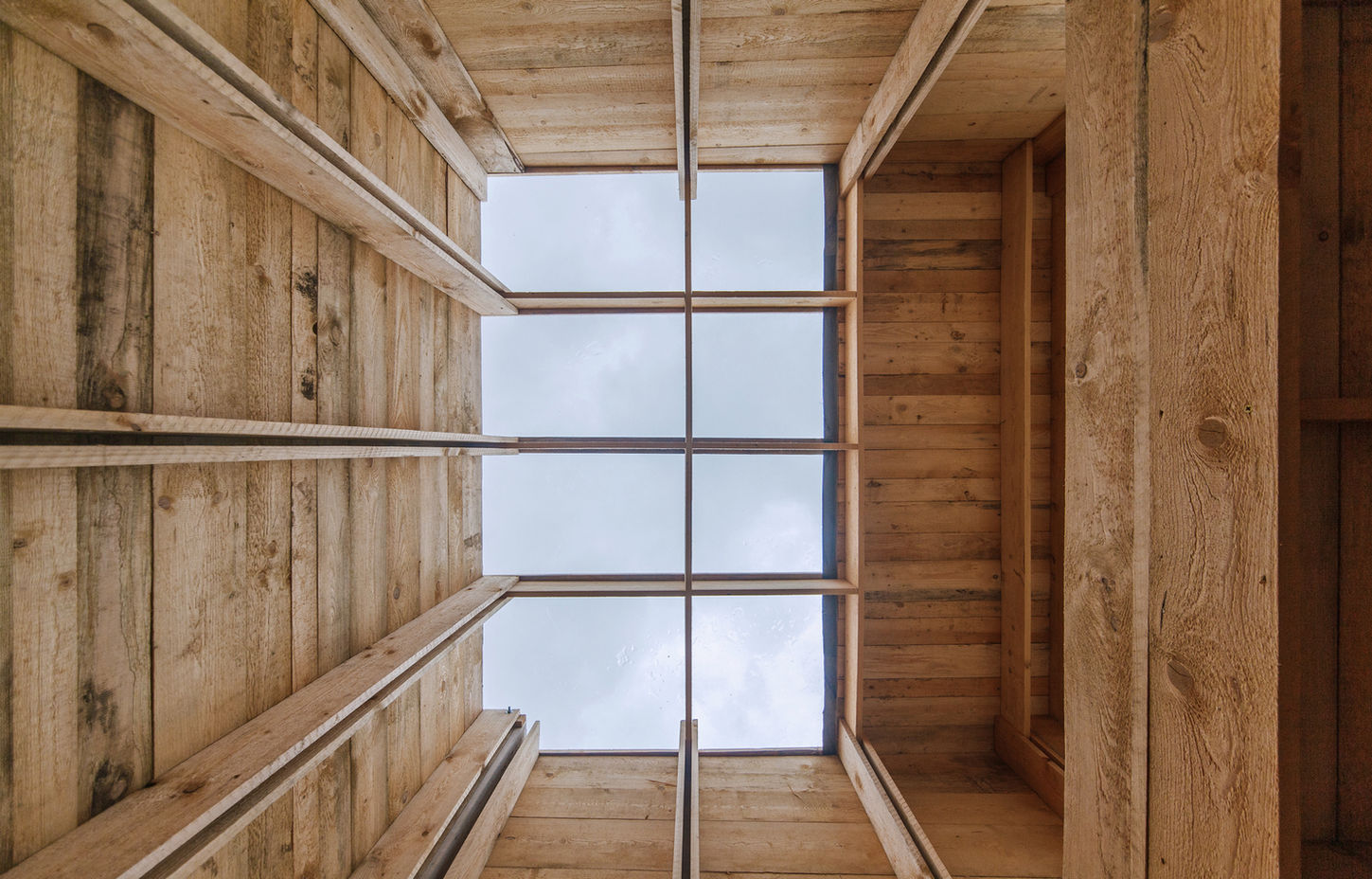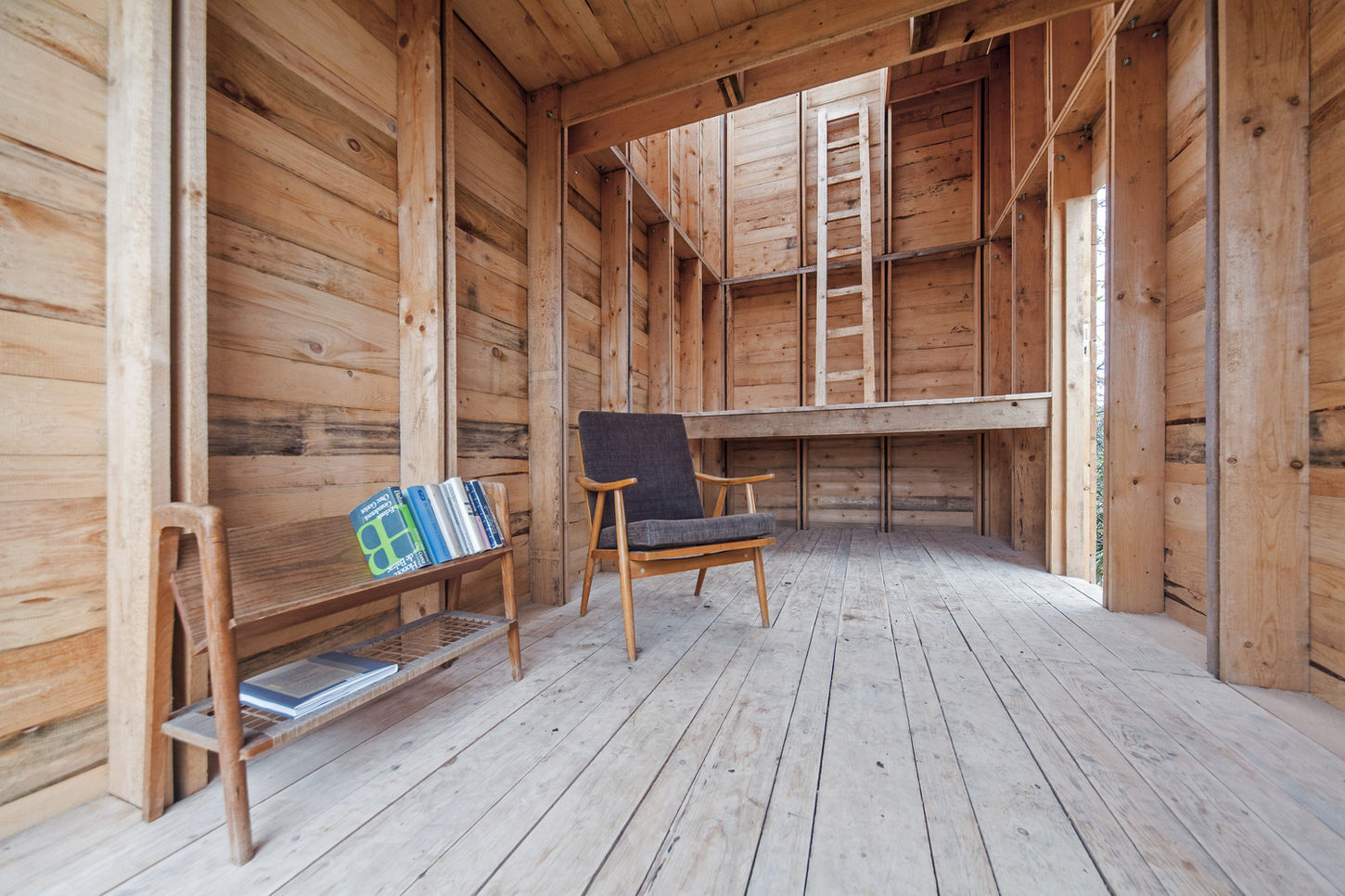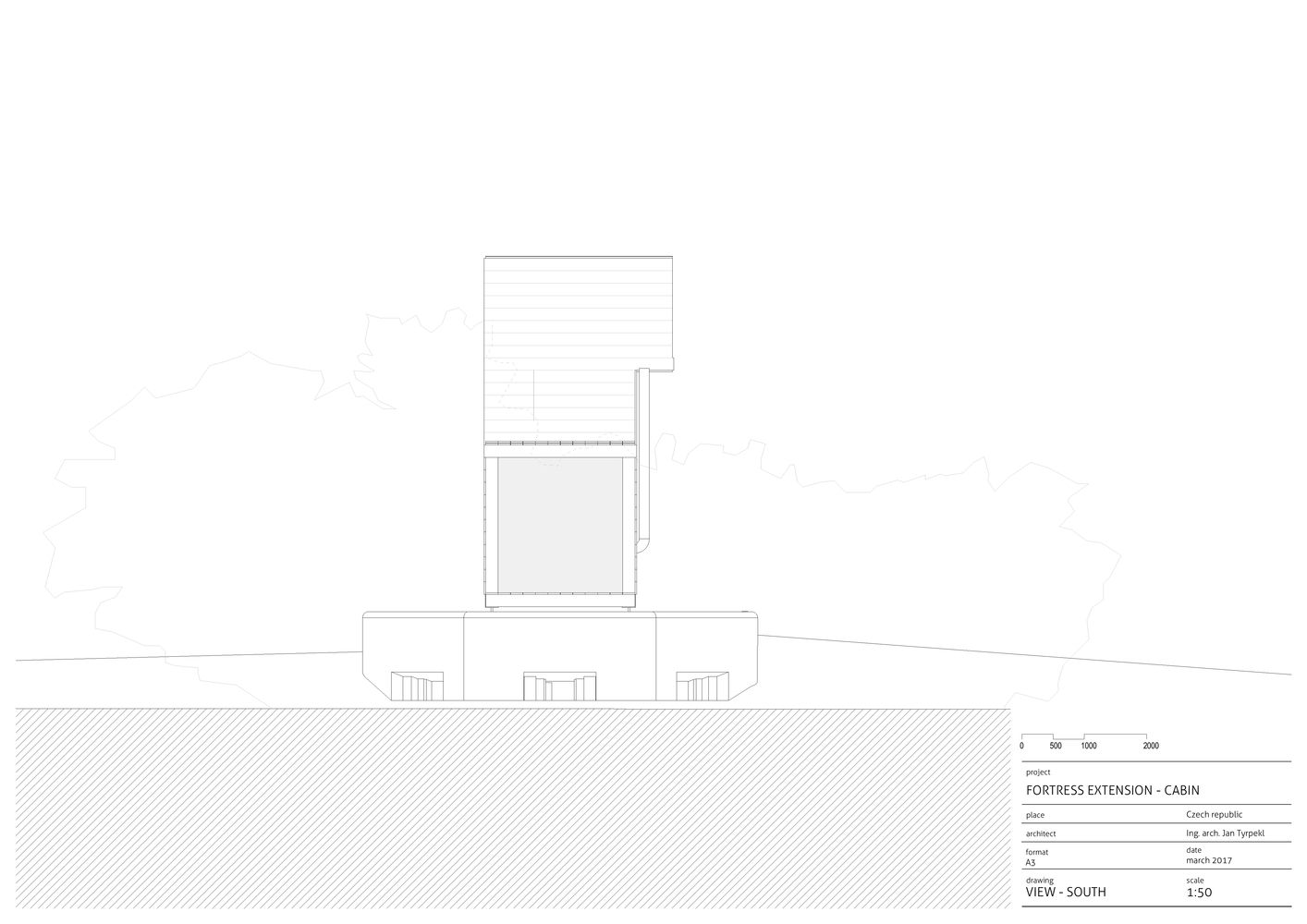

Facts:
Description:
the Architects
Text description by
The Shelter, also referred to as "The Cabin" or "Útulna," was an experimental wooden structure designed by architect Jan Tyrpekl and built in 2017. The 12.5-square-meter cabin is situated on top of a disused World War II concrete bunker near the border of the Czech Republic and Austria. This was part of an architectural statement to repurpose the thousands of bunkers left in the landscape after they were never used for their intended purpose. By designing a light, removable wooden structure, Tyrpekl aimed to minimize the impact on the existing historical structure. The project was executed with minimal material, cost, and time. It was built with the help of friends, family, and architecture students, rather than being funded by donations or grants. Because of logistical challenges, the cabin was first assembled at a family farm 200 kilometers away, then disassembled and reassembled on the bunker. The design demonstrates that a generous interior space can be created within a very small footprint. The building features two large windows—one facing the Austrian border and the other facing a nearby village church—and an additional rooftop window, ensuring the small space is filled with natural light and scenic views. The simple wooden design was constructed using only common tools. The Shelter serves as a small retreat, and anyone can arrange to stay there with the owner's permission. In 2018, the project received a Czech Architecture Award nomination, with the jury praising its ability to make the invisible visible, its philosophical approach to marking a special place, and its simple, natural materials that achieve maximum impact with minimal means. Credits Architect: Jan Tyrpekl Team: Jaroslav Kejř, Adam Ulrich, and Jan Hyk Collaborators: Friends, family, and architecture students Photographer: Antonín Matějovský
Team
In This Project:


Presentation / Gallery:
.


Plans & 2Ds:


Materials Used:
More Projects by
JAN TYRPEKL
About
JAN TYRPEKL:
Jan Tyrpekl is a Czech architect known for his sustainable and context-sensitive projects, often using natural and local materials to integrate with the environment. His work, which includes self-built and collaborative designs, often focuses on minimalist and functional forms, such as the Zen House in Austria and the Atelier in the Czech Republic. His practice emphasizes a deep connection with the landscape, with a portfolio of award-winning projects that are frequently featured in international design publications. While based in Prague, Tyrpekl works on projects across the region, including in neighboring Austria.











