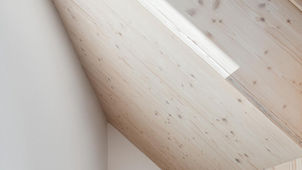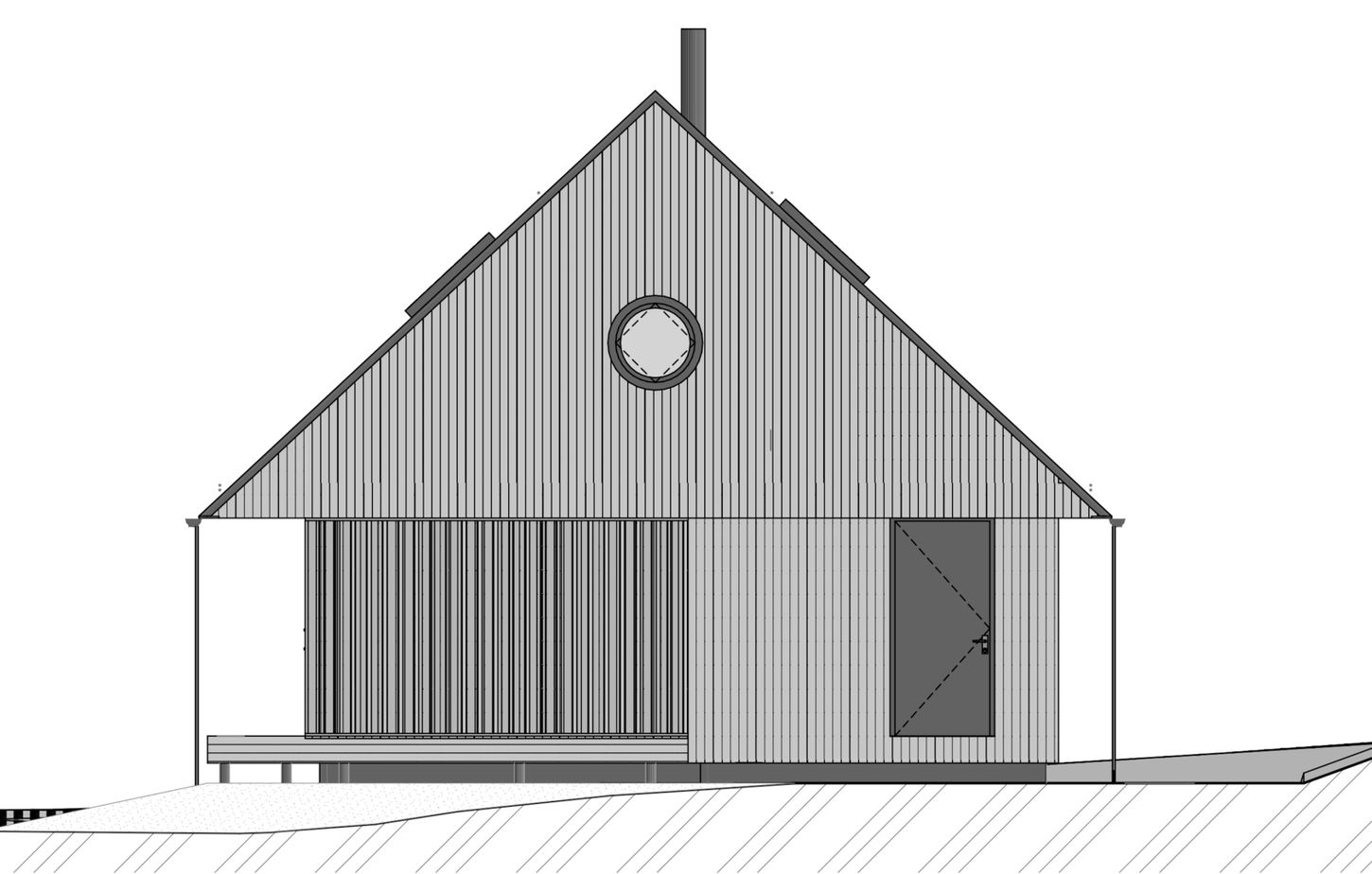

Facts:
Description:
the Architects
Text description by
Completed in 2021, the Lipno Lakeside Cabin is a 118-square-meter retreat located in the Bohemian Forest near Lipno Lake in the Czech Republic. Designed by the Lyon-based firm Les Archinautes, the cabin was built in place of a previous wooden structure and serves as a base for mountain sports enthusiasts. The design reinterprets principles of local Bohemian Forest architecture, featuring a compact, gabled shape and a rectangular floor plan. The architects placed great emphasis on connecting the cabin with its natural surroundings. The living space centers around a large, square, gabled window that frames views of the lake and the two mountain peaks behind it. Inside, the building's exposed cross-laminated timber (CLT) panel structure creates a warm, cozy atmosphere, bringing the scent, color, and feel of the forest indoors. The exposed wood was treated with hard wax oil with a UV filter to preserve its color over time. The cabin's thoughtful design accommodates both functionality and connection to nature. The ground floor includes a small room, bathroom, laundry room, and a sauna, with additional storage for sports equipment. An attic level features two bedrooms with circular windows, and another bathroom and pantry. The cabin is wrapped by a wooden terrace that is sheltered by the roof's overhang, providing flexible outdoor spaces for relaxing and storage. The construction utilized sustainable methods and local materials, with the wood-intensive build sequestering more CO2 than was produced. Credits Architects: Gabriela Králová of Les Archinautes Architect (co-founder of Les Archinautes): Estelle Morlé Construction: 3AE Photography: Petr Polák
Team
In This Project:


Presentation / Gallery:
.


Plans & 2Ds:


Materials Used:
More Projects by
Les Archinautes
About
Les Archinautes:
Les Archinautes is an architectural studio co-founded by Czech architect Gabriela Králová and Estelle Morlé, and is based in Lyon, France. While based in France, they have completed projects in the Czech Republic, notably the Lipno Lakeside Cabin. The studio focuses on public amenities, new buildings with sustainable materials, reconstructions, and adaptations to the climate crisis. They emphasize a contextual and detailed design approach that uses natural materials and engages with the surrounding landscape.

























































































