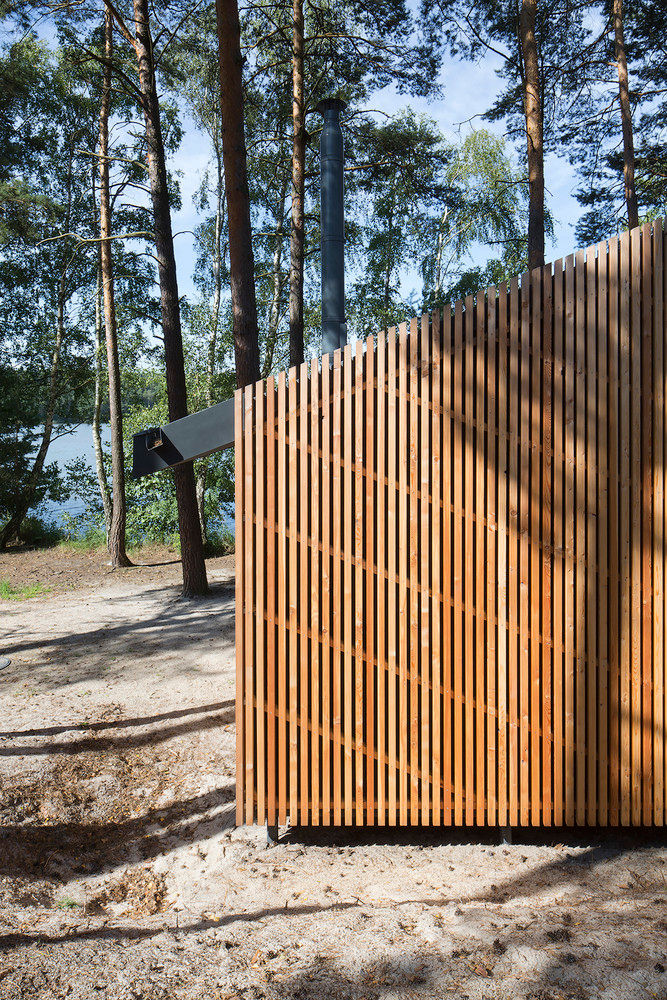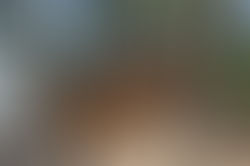

Facts:
Description:
the Architects
Text description by
Completed in 2014, the Lake Cabin by Prague-based FAM Architekti is a 43-square-meter minimalist retreat situated on the sandy banks of Lake Mácha in the Czech Republic. Designed to replace a dilapidated 1970s cabin, the project was intended as a year-round getaway for a yachting enthusiast, creating a space that visually connects with the surrounding lake and dense pine forest. Its simple, wedge-shaped volume and slatted timber facade draw inspiration from sailing, giving the cabin a sculptural quality.
The cabin was constructed using prefabricated techniques to minimize its environmental impact and reduce building time. The entire timber framework and larch cladding were prepared off-site and then assembled on the lakefront in just a week and a half. The structure is also raised slightly off the ground on steel screws, ensuring minimal disturbance to the landscape. When the cabin is not in use, folding and fixed shutters, clad in the same larch as the rest of the exterior, protect the large glazed openings, creating a continuous and secure facade.
The interior is designed as one continuous space with a high, open ceiling, reminiscent of a cave or a boat's cabin. The main entrance is a large sliding window, which, along with the other glass elements, emphasizes the connection to nature. The tall end of the cabin features a compact black box containing a minimal kitchen, toilet, and shower. Above this is a sleeping gallery, accessible via a ladder. A full-length, deep cupboard wall offers ample storage and a built-in fireplace. The walls are lined with jangled timber cladding finished with a white oil, enhancing the cave-like, natural aesthetic. The sand-colored cement screed floor complements the sandy beach outside.
Credits
Architects: FAM Architekti
Architect in Charge: Pavel Nasadil
Photography: Tomáš Balej
Team
In This Project:


Presentation / Gallery:
.


Plans & 2Ds:


Materials Used:
More Projects by
FAM Architekti
About
FAM Architekti:
FAM Architekti is a Prague-based architectural practice established in 2005 as the Czech office of the British firm Feilden+Mawson. The firm creates contemporary, functional, and contextual designs with a philosophy that architecture should enrich its surroundings. The studio works on a wide range of projects, including residential, public, and transportation buildings, as well as masterplans, and has received awards such as the 2015 Czech Grand Prix National Architecture Prize for their Lake Cabin project.





















































































