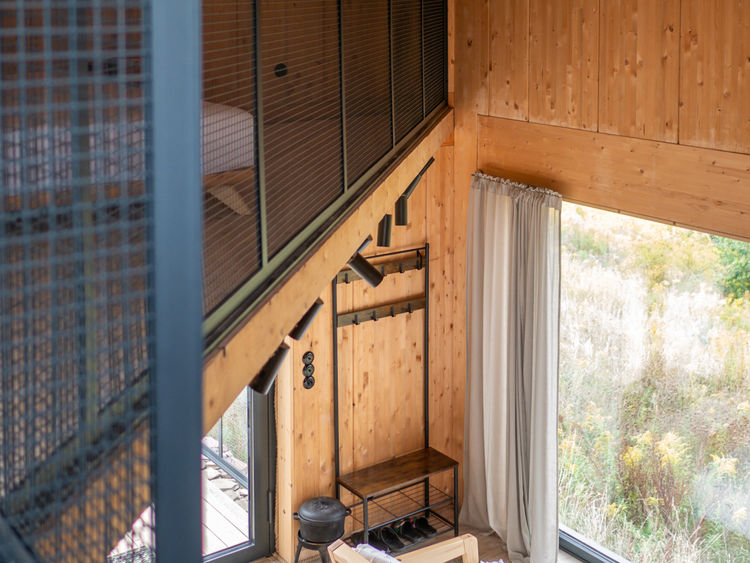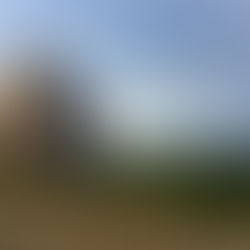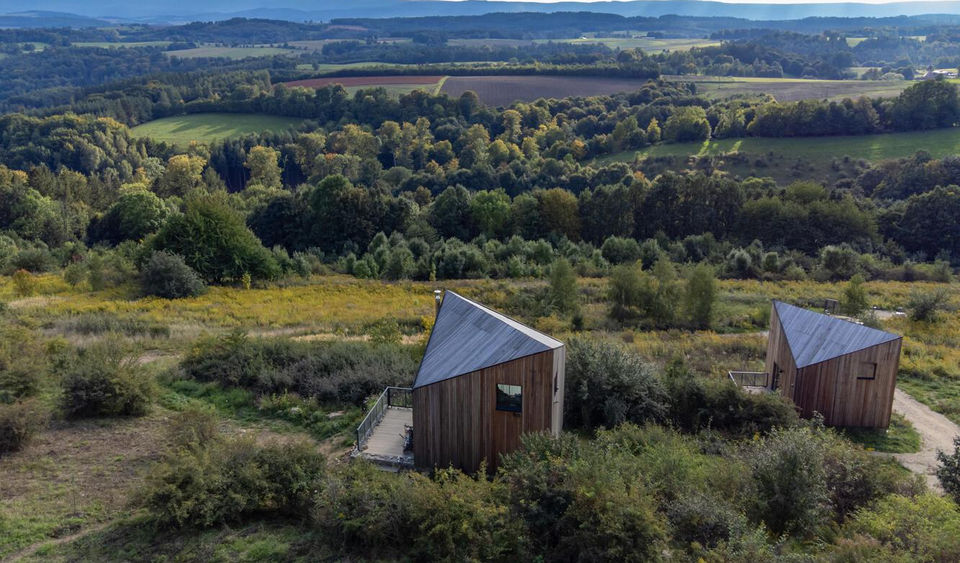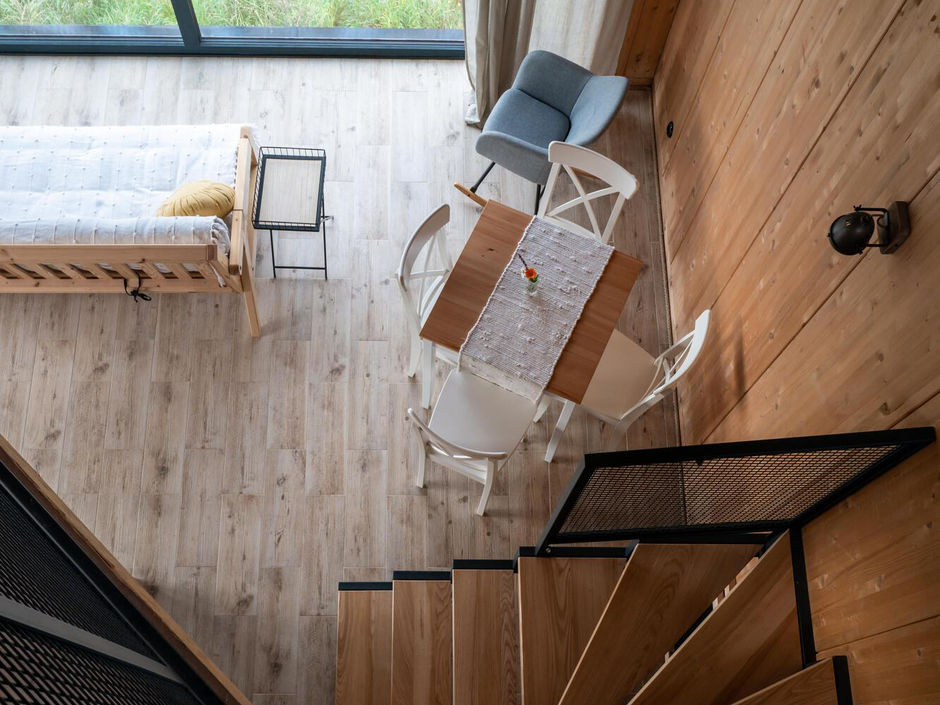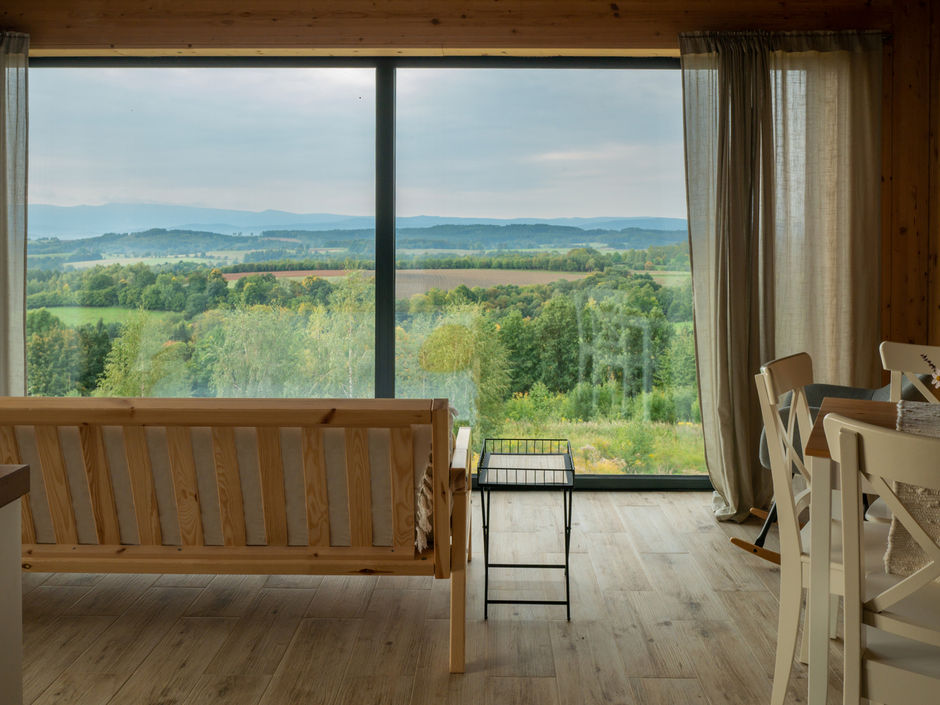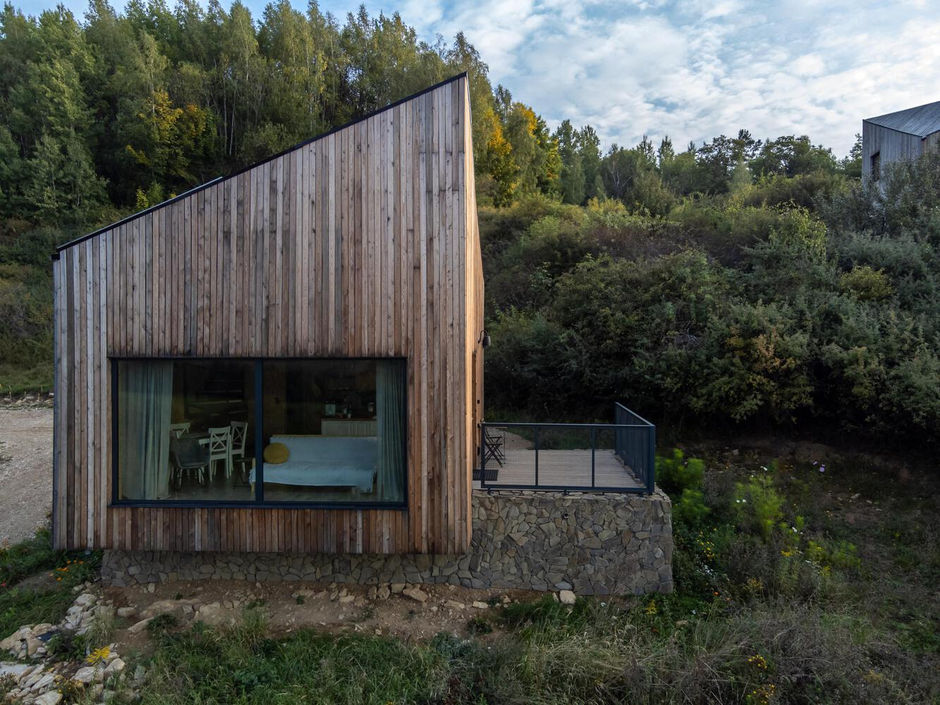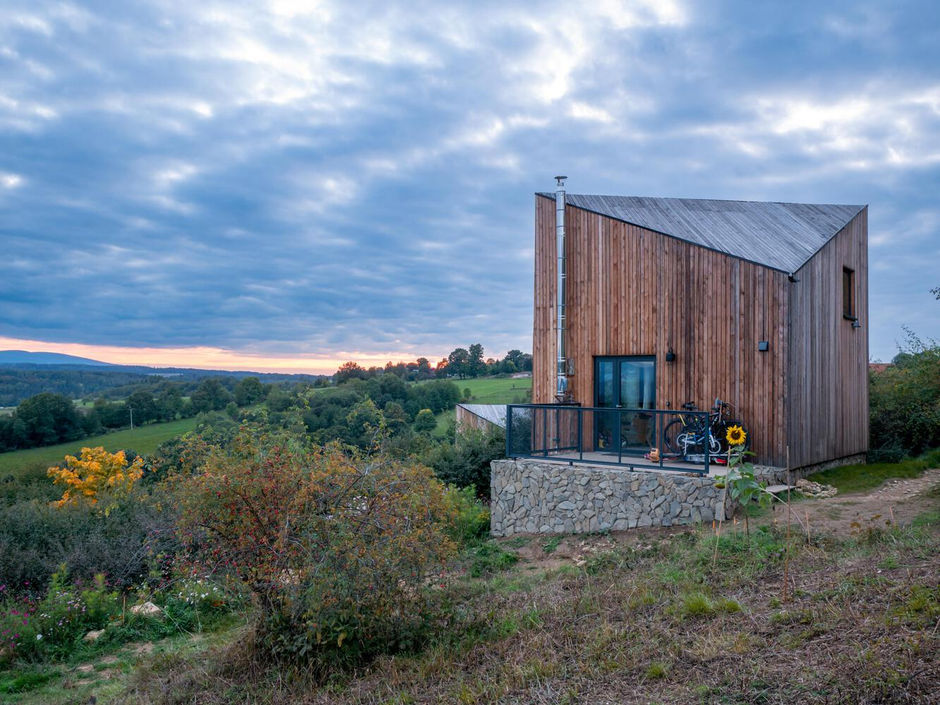SAN Architektura
Poland
Small Title
Since
Architecture Office
----
1
Project
919
Views
0
Address:
Nowosądecka 54/4, 30-683 Kraków, Poland
Contact Email:
Phone Number:
Founded:
Website:
Languages:
text
text
text
text
text
Please login to appreciate


"The Small Vacation Cottages u Gai are a pair of small summer houses located on a steep hillside in Radomice, Poland, with panoramic views of the Karkonosze Mountains. Designed by Polish firm SAN Architektura, the project was inspired by a nearby closed quarry and a desire to reflect the natural landscape. The cottages are designed to look like freely scattered, hewn boulders on the slope, with plans for a third, larger building—a single-family home for the owners—to be added in the future. The design of the 81-square-meter cottages is both simple and strategic. Built on square plans, they feature a ground-floor living area with a kitchenette, a bathroom, and a dressing room. A mezzanine bedroom on a diagonal to the main floor is aligned with the roofline to create a sense of height and maximize usable space. The interiors emphasize the views, with large, 4.5-meter-wide panoramic windows framing the mountain landscape. The construction and materials were chosen to harmonize with the wild surroundings. The structures were built using the HBE glued timber system, eliminating the need for additional interior wall finishes. The exterior is clad in Siberian larch, which was left untreated to allow it to patinate naturally under the sun's UV rays, helping the cottages blend into the landscape. The base of each cottage is finished with hewn stone, referencing the nearby quarry and grounding the structures to the site. The cottages are slightly elevated from their stone plinths, creating the impression that they are levitating over the slope. This design choice not only enhances the visual effect but also brings occupants closer to the surrounding nature, as bushes seen from the living room resemble treetops. To preserve the natural, wild character of the plot, the architects opted for unpaved paths using aggregate from the local area and avoided adding fences. Credits Architect: SAN Architektura Lead Architect: Rafał Oleksik Photography: Michał Drapała Construction: AM Projekty Konstrukcje HVAC Engineers: Michał Baran Embe Studio Electrical Engineer: Paweł Kóska Manufacturers: Dombal, Konsbud, Novobudowa"


Small Vacation Cottages u Gai
RESIDENTIAL
Cottage
Giant Mountains, Poland
SAN Architektura
Architects:
Area:
81 m²
Year:
2022
City:
Karkonosze Mountains
Client
No Projects yet.
Inspiration
All Projects
Small Title
SAN Architektura
Poland

Architecture Office
Since
----
0
1
Project
919
Views
0
Please login to appreciate
Address:
Nowosądecka 54/4, 30-683 Kraków, Poland
Contact Email:
Phone Number:
Founded
Languages:
No Projects yet.


"The Small Vacation Cottages u Gai are a pair of small summer houses located on a steep hillside in Radomice, Poland, with panoramic views of the Karkonosze Mountains. Designed by Polish firm SAN Architektura, the project was inspired by a nearby closed quarry and a desire to reflect the natural landscape. The cottages are designed to look like freely scattered, hewn boulders on the slope, with plans for a third, larger building—a single-family home for the owners—to be added in the future. The design of the 81-square-meter cottages is both simple and strategic. Built on square plans, they feature a ground-floor living area with a kitchenette, a bathroom, and a dressing room. A mezzanine bedroom on a diagonal to the main floor is aligned with the roofline to create a sense of height and maximize usable space. The interiors emphasize the views, with large, 4.5-meter-wide panoramic windows framing the mountain landscape. The construction and materials were chosen to harmonize with the wild surroundings. The structures were built using the HBE glued timber system, eliminating the need for additional interior wall finishes. The exterior is clad in Siberian larch, which was left untreated to allow it to patinate naturally under the sun's UV rays, helping the cottages blend into the landscape. The base of each cottage is finished with hewn stone, referencing the nearby quarry and grounding the structures to the site. The cottages are slightly elevated from their stone plinths, creating the impression that they are levitating over the slope. This design choice not only enhances the visual effect but also brings occupants closer to the surrounding nature, as bushes seen from the living room resemble treetops. To preserve the natural, wild character of the plot, the architects opted for unpaved paths using aggregate from the local area and avoided adding fences. Credits Architect: SAN Architektura Lead Architect: Rafał Oleksik Photography: Michał Drapała Construction: AM Projekty Konstrukcje HVAC Engineers: Michał Baran Embe Studio Electrical Engineer: Paweł Kóska Manufacturers: Dombal, Konsbud, Novobudowa"


Poland
All Buildings













