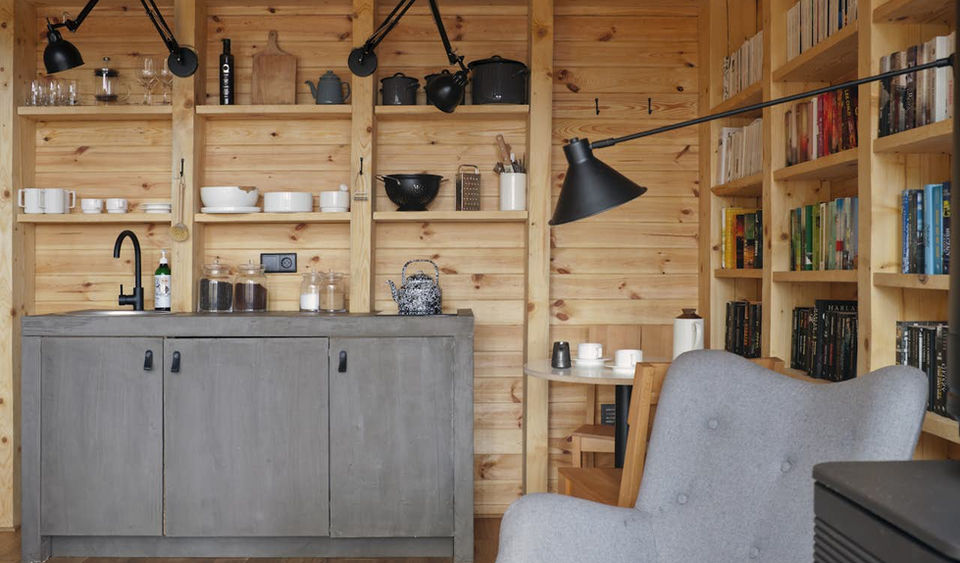POLE Architekci
Poland
Small Title
Since
Architecture Office
----
1
Project
1.4K
Views
0
Address:
Al. Ujazdowskie 16/60, 00-478 Warszawa, Poland
Contact Email:
Phone Number:
Founded:
Website:
Languages:
text
text
text
text
text
Please login to appreciate


"The Bookworm Cabin is a minimalist, 35-square-meter retreat located in a forest near the town of Mazovia, Poland, about 50 kilometers outside of Warsaw. Completed in 2019, the cabin was conceived by hospitality entrepreneur Bartłomiej Kraciuk and his wife, architect Marta Puchalska-Kraciuk, as a secluded escape for unplugging and focusing on reading. Marta Puchalska-Kraciuk adapted an existing concept from the Polish firm POLE Architekci and personalized it to create a haven for bibliophiles. Inspired by the surrounding forest and nearby sand dunes, the couple designed a space that encourages a deep connection with both literature and nature. The cabin's design prioritizes immersion in its surroundings. The asymmetrical structure, featuring a dramatic sloping roofline, is clad in pine and spruce to help it blend seamlessly into the wooded plot. A focal point of the design is the 16-foot-high, floor-to-ceiling windows on the front facade, which provide a dramatic view of the forest and flood the interior with natural light. Inside, the cabin functions as a personal library, with timber walls lined with bookshelves that hold hundreds of volumes. The interior features a neutral, cozy aesthetic with a wood-burning stove and comfortable seating. A spruce deck outside extends the living area into the woods. The small cabin makes efficient use of its space, with a 25-square-meter main level and a 10-square-meter sleeping loft. The ground floor includes a small kitchen and a living area, while a full bathroom is tucked beneath the stairs. To enforce a distraction-free environment, the cabin is intentionally without Wi-Fi, and cell reception is unreliable. For those tempted to use their devices, a small yellow box is provided for storing phones out of sight. Credits Designers: Bartłomiej Kraciuk and Marta Puchalska-Kraciuk, POLE Architekci. Architect of Record: POLE Architekci. Builder: Naturalne Domy. Flooring and Furnishings: VOX. Photography: Ernest Wińczyk and Piotr Bednarski."


The Bookworm Cabin
RESIDENTIAL
Cabin
Masovian Voivodeship, Poland
POLE Architekci
Architects:
Area:
35 m²
Year:
2019
City:
Mazovia
Client
No Projects yet.
Inspiration
All Projects
Small Title
POLE Architekci
Poland

Architecture Office
Since
----
0
1
Project
1.4K
Views
0
Please login to appreciate
Address:
Al. Ujazdowskie 16/60, 00-478 Warszawa, Poland
Contact Email:
Phone Number:
Founded
Languages:
No Projects yet.


"The Bookworm Cabin is a minimalist, 35-square-meter retreat located in a forest near the town of Mazovia, Poland, about 50 kilometers outside of Warsaw. Completed in 2019, the cabin was conceived by hospitality entrepreneur Bartłomiej Kraciuk and his wife, architect Marta Puchalska-Kraciuk, as a secluded escape for unplugging and focusing on reading. Marta Puchalska-Kraciuk adapted an existing concept from the Polish firm POLE Architekci and personalized it to create a haven for bibliophiles. Inspired by the surrounding forest and nearby sand dunes, the couple designed a space that encourages a deep connection with both literature and nature. The cabin's design prioritizes immersion in its surroundings. The asymmetrical structure, featuring a dramatic sloping roofline, is clad in pine and spruce to help it blend seamlessly into the wooded plot. A focal point of the design is the 16-foot-high, floor-to-ceiling windows on the front facade, which provide a dramatic view of the forest and flood the interior with natural light. Inside, the cabin functions as a personal library, with timber walls lined with bookshelves that hold hundreds of volumes. The interior features a neutral, cozy aesthetic with a wood-burning stove and comfortable seating. A spruce deck outside extends the living area into the woods. The small cabin makes efficient use of its space, with a 25-square-meter main level and a 10-square-meter sleeping loft. The ground floor includes a small kitchen and a living area, while a full bathroom is tucked beneath the stairs. To enforce a distraction-free environment, the cabin is intentionally without Wi-Fi, and cell reception is unreliable. For those tempted to use their devices, a small yellow box is provided for storing phones out of sight. Credits Designers: Bartłomiej Kraciuk and Marta Puchalska-Kraciuk, POLE Architekci. Architect of Record: POLE Architekci. Builder: Naturalne Domy. Flooring and Furnishings: VOX. Photography: Ernest Wińczyk and Piotr Bednarski."


Poland
All Buildings



















































