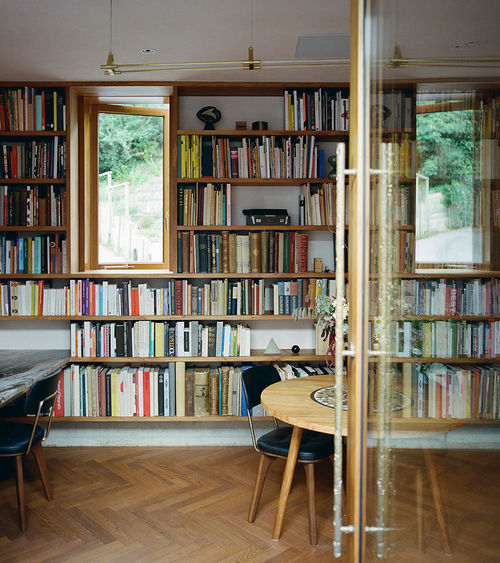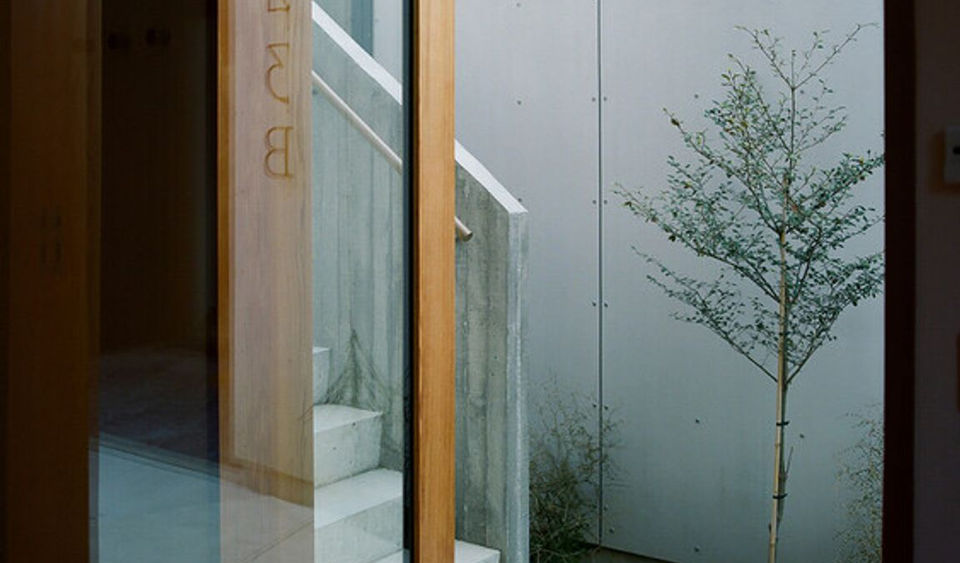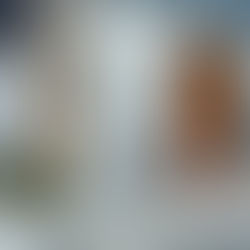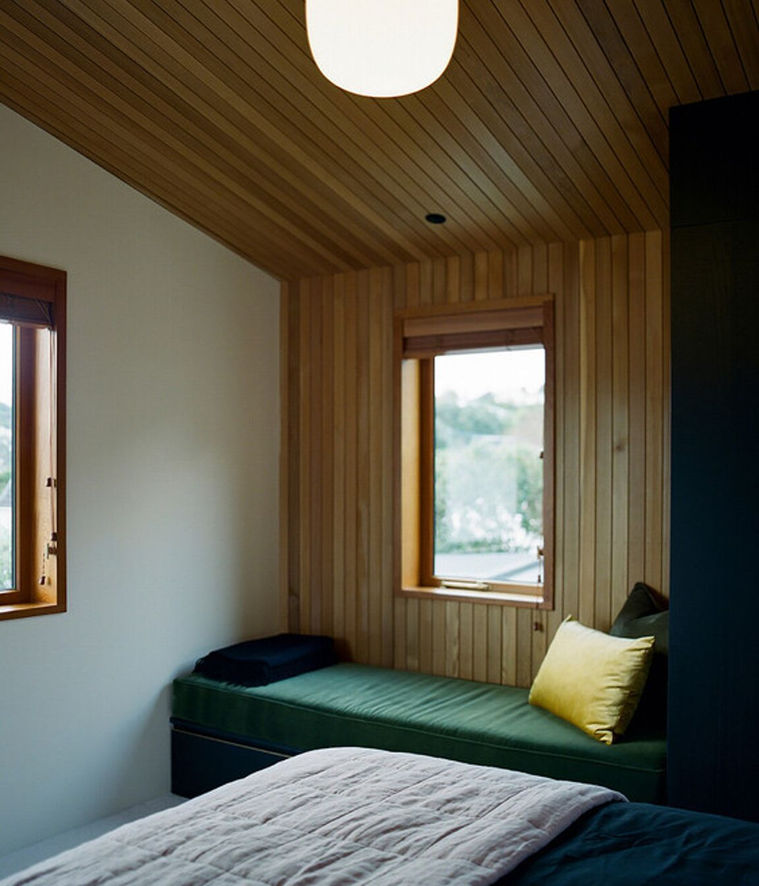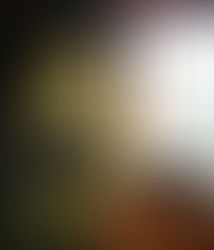Patchwork Architecture
New Zealand
Small Title
2011
Since
Architecture Office
----
1
Project
1.2K
Views
0
Address:
355 The Parade, Island Bay, Wellington 6023, New Zealand
Contact Email:
Phone Number:
Founded:
2011
Website:
Languages:
text
text
text
text
text
Please login to appreciate


"Designed by Wellington-based Patchwork Architecture, the Fontbunker is a small, two-level building that functions as both a creative workspace and a guest retreat on a compact urban property. Created for Kris and Jess Sowersby, the owners of the Klim Type Foundry, the project was a unique expansion that deliberately separates the work and leisure zones from the main home. The design is a clever, vertically organized response to the limited space, with each level having a distinct character. The lower-level workspace, referred to as the ""Fontbunker,"" is partially submerged into the ground and enclosed by an in-situ board-form concrete exterior. The interior of the studio is a focused and calm environment, with windows carefully positioned to allow ample natural light while minimizing glare on the client's extensive book collection. Here, rimu cabinetry floats above a parquet floor, and a large pivoting glass door opens to a small garden space, connecting the interior with the landscape. The upper-level guest accommodation, accessible via an external cantilevered concrete staircase, is a lighter, warmer space. It is clad in black anodized aluminum, which contrasts with the raw concrete of the lower level. Inside, soft and warm materials create a serene atmosphere, with wool carpet, cedar wall and ceiling linings, and leathered stone. The material palette, featuring stone, brass, and timber, visually links the two levels, creating a cohesive building despite their differing functions. Throughout, exquisite craftsmanship and attention to detail, including custom bronze fittings by local artist Ben Pearce, imbue the project with a sense of quality and quiet refuge. Project credits Architecture: Patchwork Architecture Build: Dorset Construction Landscape Design: Local Landscape Architecture Collective Artwork (Bronze Fittings): Ben Pearce Photography: Mary Gaudin"


Fontbunker
HOSPITALITY
Studio
Miramar, Wellington 6022, New Zealand
Patchwork Architecture
Architects:
Area:
-
Year:
2024
City:
Miramar
Client
-
No Projects yet.
Inspiration
All Projects
Small Title
Patchwork Architecture
New Zealand

Architecture Office
Since
2011
----
0
1
Project
1.2K
Views
0
Please login to appreciate
Address:
355 The Parade, Island Bay, Wellington 6023, New Zealand
Contact Email:
Phone Number:
Founded
2011
Languages:
No Projects yet.


"Designed by Wellington-based Patchwork Architecture, the Fontbunker is a small, two-level building that functions as both a creative workspace and a guest retreat on a compact urban property. Created for Kris and Jess Sowersby, the owners of the Klim Type Foundry, the project was a unique expansion that deliberately separates the work and leisure zones from the main home. The design is a clever, vertically organized response to the limited space, with each level having a distinct character. The lower-level workspace, referred to as the ""Fontbunker,"" is partially submerged into the ground and enclosed by an in-situ board-form concrete exterior. The interior of the studio is a focused and calm environment, with windows carefully positioned to allow ample natural light while minimizing glare on the client's extensive book collection. Here, rimu cabinetry floats above a parquet floor, and a large pivoting glass door opens to a small garden space, connecting the interior with the landscape. The upper-level guest accommodation, accessible via an external cantilevered concrete staircase, is a lighter, warmer space. It is clad in black anodized aluminum, which contrasts with the raw concrete of the lower level. Inside, soft and warm materials create a serene atmosphere, with wool carpet, cedar wall and ceiling linings, and leathered stone. The material palette, featuring stone, brass, and timber, visually links the two levels, creating a cohesive building despite their differing functions. Throughout, exquisite craftsmanship and attention to detail, including custom bronze fittings by local artist Ben Pearce, imbue the project with a sense of quality and quiet refuge. Project credits Architecture: Patchwork Architecture Build: Dorset Construction Landscape Design: Local Landscape Architecture Collective Artwork (Bronze Fittings): Ben Pearce Photography: Mary Gaudin"


New Zealand
All Buildings












