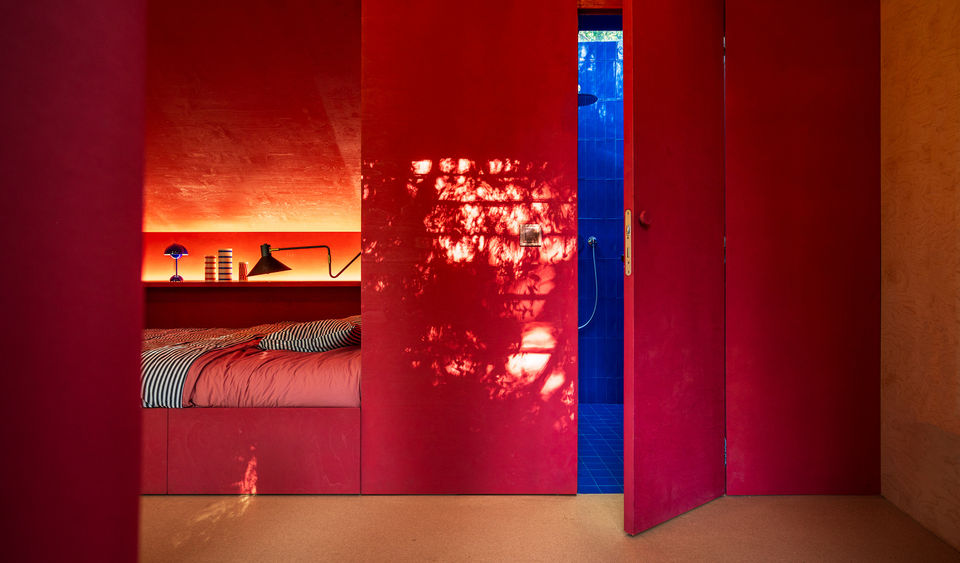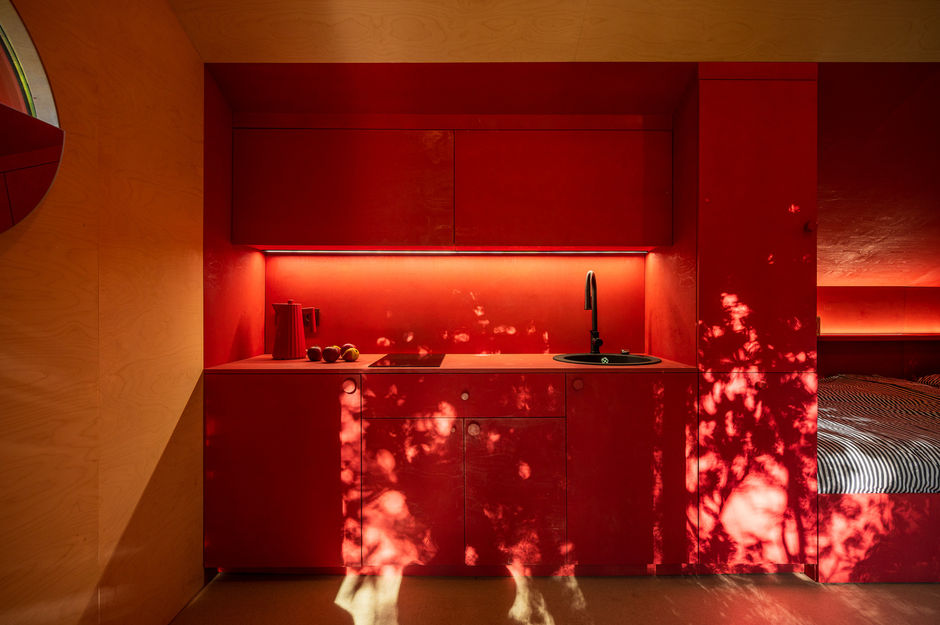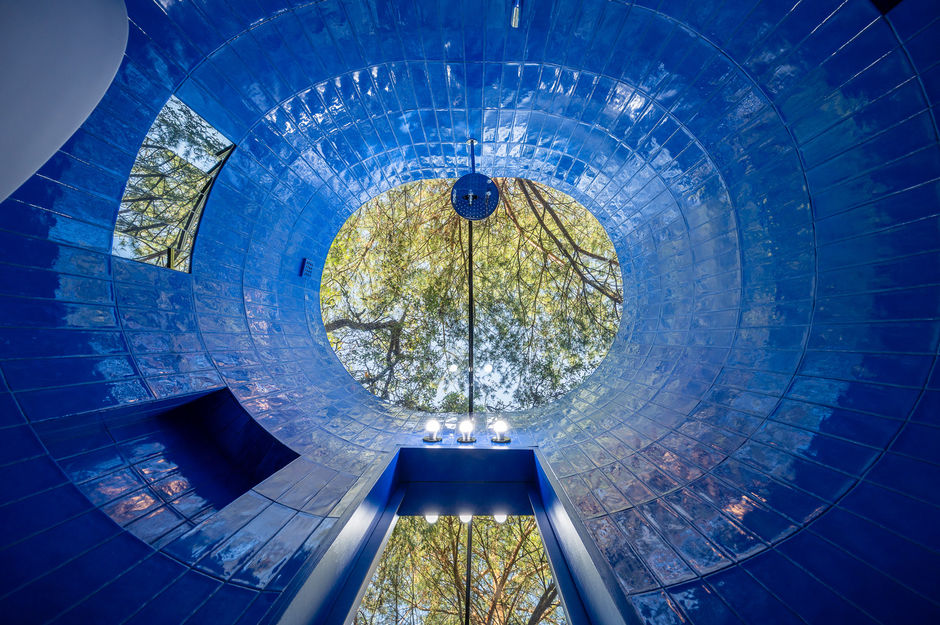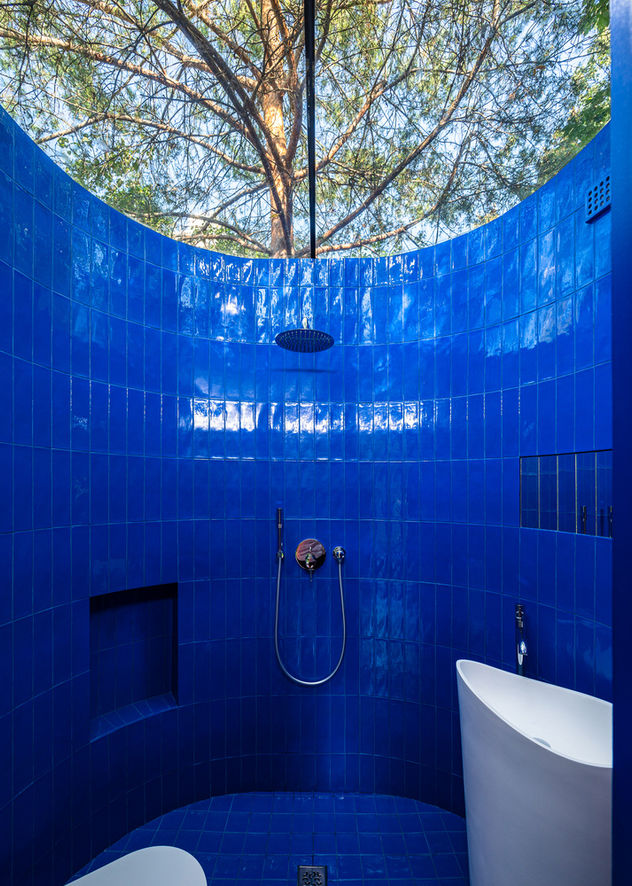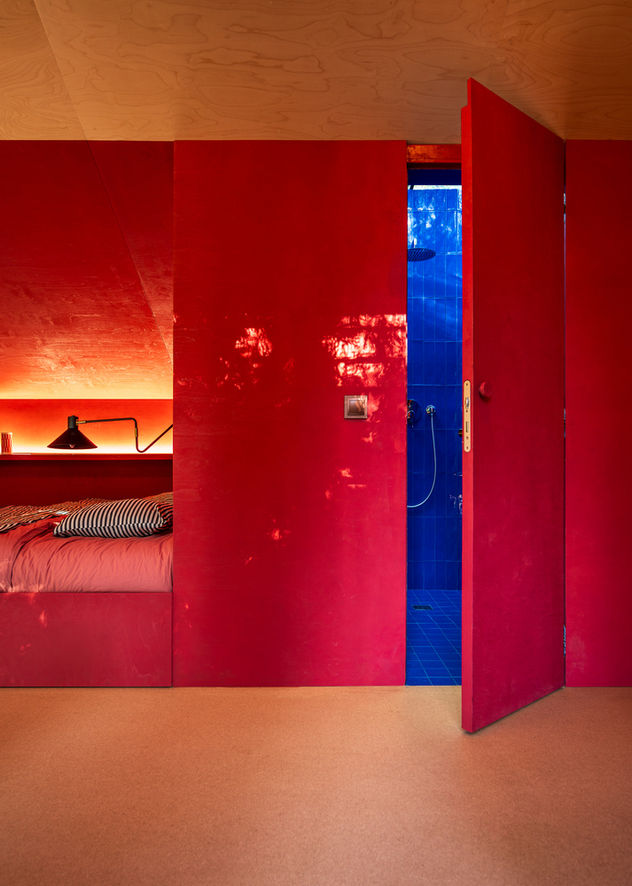Noke Architects
Poland
Small Title
2016
Since
Architecture Office
----
1
Project
919
Views
0
Address:
Al. 3 Maja 7a/30, 00-401 Warszawa, Poland
Contact Email:
Phone Number:
Founded:
2016
Website:
Languages:
text
text
text
text
text
Please login to appreciate


"Nestled in a family allotment garden in Warsaw, Poland, the House of Color Downtown Oasis is a vibrant, 35-square-meter tiny house designed by NOKE Architects. Inspired by the colorful personalities of its owners, singer and artist Magda Grabowska-Wacławek and her husband, animator Grzegorz Wacławek, the retreat serves as a tranquil escape from city life. Its electric red color palette and maximalist design aesthetic boldly translate the owners' creative spirit into architectural form. The location, a triangular-shaped plot, presented a key constraint: the regulations for allotment gardens mandate that permanent structures cannot exceed 35 square meters. NOKE Architects used this limitation to their advantage, designing a compact cottage that maximizes both form and function. The house is intentionally hidden from the street and only gradually reveals itself as one moves through the lush, free-growing greenery of the garden. This sense of discovery begins with a winding path of red stones, complemented by a glowing art installation, that leads visitors from the street. Inside, the compact space integrates a living area, kitchen, workspace, sleeping nook, and bathroom. The vibrant color scheme extends indoors, with plywood walls and ceilings stained with natural, eco-friendly oils. The interior palette balances the expressive colors with more muted wood tones and gray flooring. Large-format glazing visually dissolves the barrier between the interior and the garden, and can be opened to extend the living space onto the terrace. A quirky, semicircular window adds an artistic touch and offers a unique vantage point of the garden. A concealed entrance and a red, chimney-like volume housing the bathroom add an element of playful secrecy to the design. The bathroom itself is a surprising sensory experience, with cobalt tiles, mirror panels, and a glass roof that allows for stargazing while bathing. Project credits Architecture: NOKE Architects Design Team: Karol Pasternak, Piotr Maciaszek, Mateusz Jaworski Photography: Piotr Maciaszek Set Design: Ania Witko Client: Magda Grabowska-Wacławek and Grzegorz Wacławek"


House of Color Downtown Oasis (Red Cabin)
RESIDENTIAL
Tiny Home
Warsaw, Poland
Noke Architects
Architects:
Area:
35 m²
Year:
2023
City:
Warsaw
Client
No Projects yet.
Inspiration
All Projects
Small Title
Noke Architects
Poland

Architecture Office
Since
2016
----
0
1
Project
919
Views
0
Please login to appreciate
Address:
Al. 3 Maja 7a/30, 00-401 Warszawa, Poland
Contact Email:
Phone Number:
Founded
2016
Languages:
No Projects yet.


"Nestled in a family allotment garden in Warsaw, Poland, the House of Color Downtown Oasis is a vibrant, 35-square-meter tiny house designed by NOKE Architects. Inspired by the colorful personalities of its owners, singer and artist Magda Grabowska-Wacławek and her husband, animator Grzegorz Wacławek, the retreat serves as a tranquil escape from city life. Its electric red color palette and maximalist design aesthetic boldly translate the owners' creative spirit into architectural form. The location, a triangular-shaped plot, presented a key constraint: the regulations for allotment gardens mandate that permanent structures cannot exceed 35 square meters. NOKE Architects used this limitation to their advantage, designing a compact cottage that maximizes both form and function. The house is intentionally hidden from the street and only gradually reveals itself as one moves through the lush, free-growing greenery of the garden. This sense of discovery begins with a winding path of red stones, complemented by a glowing art installation, that leads visitors from the street. Inside, the compact space integrates a living area, kitchen, workspace, sleeping nook, and bathroom. The vibrant color scheme extends indoors, with plywood walls and ceilings stained with natural, eco-friendly oils. The interior palette balances the expressive colors with more muted wood tones and gray flooring. Large-format glazing visually dissolves the barrier between the interior and the garden, and can be opened to extend the living space onto the terrace. A quirky, semicircular window adds an artistic touch and offers a unique vantage point of the garden. A concealed entrance and a red, chimney-like volume housing the bathroom add an element of playful secrecy to the design. The bathroom itself is a surprising sensory experience, with cobalt tiles, mirror panels, and a glass roof that allows for stargazing while bathing. Project credits Architecture: NOKE Architects Design Team: Karol Pasternak, Piotr Maciaszek, Mateusz Jaworski Photography: Piotr Maciaszek Set Design: Ania Witko Client: Magda Grabowska-Wacławek and Grzegorz Wacławek"


Poland
All Buildings











