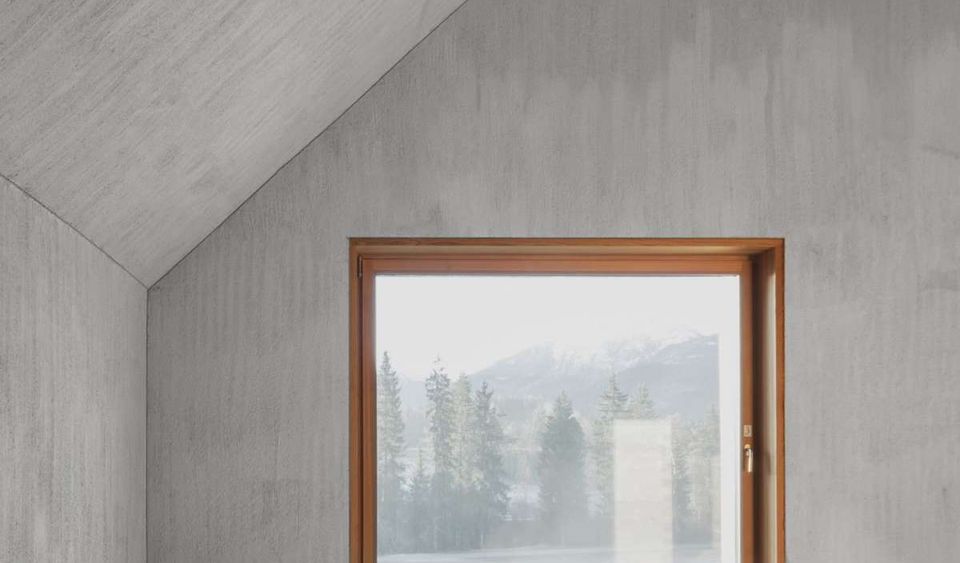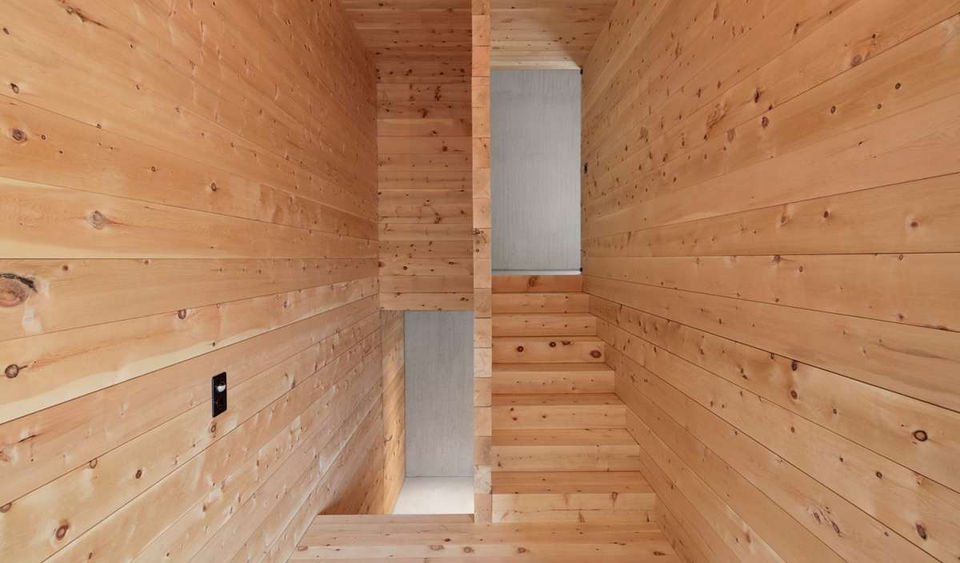Caminada Architekten
Switzerland
Small Title
2010
Since
Architecture Office
----
1
Project
1.4K
Views
0
Address:
Via Principala 59, 7031 Laax, Switzerland
Contact Email:
Phone Number:
Founded:
2010
Website:
Languages:
text
text
text
text
text
Please login to appreciate


The House Giacomelli Schmid, completed in 2016 by Swiss firm Caminada Architekten, is a distinctive family home located in the village of Trin-Mulin, in the Grisons region of Switzerland. Situated amongst a loose arrangement of single-family houses, the house stands out with its powerful yet minimalist architecture, set against the backdrop of an impressive mountain range. The design, characterized by a "hard shell, soft core" approach, is a thoughtful response to both its alpine environment and the clients' needs. The exterior presents a fortress-like shell of raw, vertically-formed concrete. The light color of the concrete is a result of using local cement, giving the structure an authentic, unpretentious feel. This robust outer shell is designed to withstand the harsh alpine climate. In contrast, the interior features a fully wooden core, bringing warmth and a sense of coziness to the living spaces. The house has an almost square footprint and a steep gable roof, reflecting a contemporary take on traditional alpine building. The design is precisely placed within the landscape to maximize views of the impressive mountain scenery. A single-storey annex flanks the main building, anchoring it into the sloping terrain. This addition not only defines the main entrance but also provides two covered parking spaces. The interior is organized around the self-supporting wooden core, which serves as a central hub for the split-level arrangement of the rooms. Rooms are arranged on half-stories around the central core, creating a continuous flow of space and providing access to the different areas. The living and dining room, kitchen, two bedrooms, two bathrooms, a dressing room, a library, a studio, and a wine cellar are all cleverly integrated into this layout. The warm, natural wood of the core contrasts beautifully with the raw concrete of the exterior and ceilings, creating a rich tactile and visual experience. The formwork pattern of the concrete walls was created using vertically arranged, standardized large-area formwork, showcasing a meticulous attention to detail. Project credits Architects: Caminada Architekten Photography: Gaudenz Danuser Location: Trin-Mulin, Switzerland Project Year: 2016


House Giacomelli Schmid
RESIDENTIAL
House
Trin Mulin, 7016 Trin, Switzerland
Caminada Architekten
Architects:
Area:
-
Year:
2016
City:
Trin Mulin
Client
No Projects yet.
Inspiration
All Projects
Small Title
Caminada Architekten
Switzerland

Architecture Office
Since
2010
----
0
1
Project
1.4K
Views
0
Please login to appreciate
Address:
Via Principala 59, 7031 Laax, Switzerland
Contact Email:
Phone Number:
Founded
2010
Languages:
No Projects yet.


The House Giacomelli Schmid, completed in 2016 by Swiss firm Caminada Architekten, is a distinctive family home located in the village of Trin-Mulin, in the Grisons region of Switzerland. Situated amongst a loose arrangement of single-family houses, the house stands out with its powerful yet minimalist architecture, set against the backdrop of an impressive mountain range. The design, characterized by a "hard shell, soft core" approach, is a thoughtful response to both its alpine environment and the clients' needs. The exterior presents a fortress-like shell of raw, vertically-formed concrete. The light color of the concrete is a result of using local cement, giving the structure an authentic, unpretentious feel. This robust outer shell is designed to withstand the harsh alpine climate. In contrast, the interior features a fully wooden core, bringing warmth and a sense of coziness to the living spaces. The house has an almost square footprint and a steep gable roof, reflecting a contemporary take on traditional alpine building. The design is precisely placed within the landscape to maximize views of the impressive mountain scenery. A single-storey annex flanks the main building, anchoring it into the sloping terrain. This addition not only defines the main entrance but also provides two covered parking spaces. The interior is organized around the self-supporting wooden core, which serves as a central hub for the split-level arrangement of the rooms. Rooms are arranged on half-stories around the central core, creating a continuous flow of space and providing access to the different areas. The living and dining room, kitchen, two bedrooms, two bathrooms, a dressing room, a library, a studio, and a wine cellar are all cleverly integrated into this layout. The warm, natural wood of the core contrasts beautifully with the raw concrete of the exterior and ceilings, creating a rich tactile and visual experience. The formwork pattern of the concrete walls was created using vertically arranged, standardized large-area formwork, showcasing a meticulous attention to detail. Project credits Architects: Caminada Architekten Photography: Gaudenz Danuser Location: Trin-Mulin, Switzerland Project Year: 2016


Switzerland
All Buildings


















































