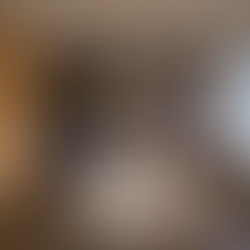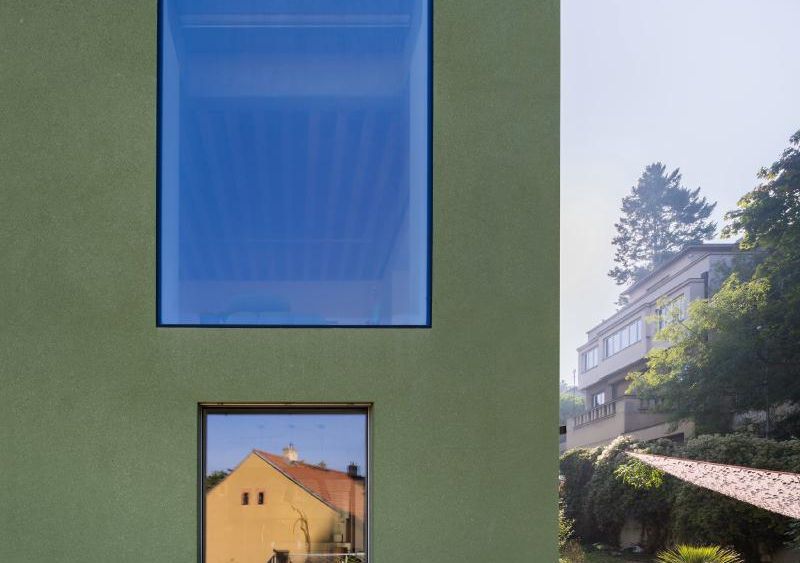Aoc architekti
Czechia
Small Title
2003
Since
Architecture Office
----
1
Project
1.2K
Views
0
Address:
Janovského 565/31, 170 00 Praha 7-Holešovice, Czechia
Contact Email:
Phone Number:
Founded:
2003
Website:
Languages:
text
text
text
text
text
Please login to appreciate


![Designed by Aoc architekti, the Green House is a 2023 residential villa project in the Prague Podolí district of the Czech Republic. The project involved the extensive transformation of a worn-out 60-year-old family house into a modern, high-standard residence. Located in the village of Dvorce on the edge of a residential area, the house enjoys scenic views of the Vltava River.
The architecture of the Green House is defined by a strong and refined atmosphere, with careful attention paid to the integration of interior details with the surrounding garden landscape. The design thoughtfully manipulates different types of light to enhance the living experience:
A sophisticated, distinctive, fine scraped green render facade allows the house to blend into the surrounding vegetation, its appearance subtly shifting with the seasons.
Semi-transparent facades and skylights offer soft, diffused light, while contrasting areas of twilight are also incorporated.
A monumental studio window on the main level changes the atmosphere of the space depending on the time of day.
The interior space is a blend of custom and existing furnishings, creating a comfortable and personalized
Custom-made built-in furniture conceals service functions and entrances to private areas.
Tables crafted from polished solid tropical padouk wood on a steel structure were designed specifically for the house.
The client's own older furniture is discreetly integrated into the new design.
The owners' personal photographs and paintings by contemporary artists hang on the walls.
Layout
The house is spread across multiple levels, each with a distinct purpose:
Lowest floor: Features a small studio apartment with its own terrace, providing privacy for guests.
Main living unit (upper two floors):
Lower floor: An open-plan kitchen, dining area, and living area with floor-to-ceiling windows opens onto a spacious terrace overlooking the garden.
Upper floor: A dedicated study and lounge area with a fireplace and large windows offers expansive views of the river. A private zone with a bedroom, dressing room, and blue bathroom is located behind the study.
Staircase: An oak-paneled wooden staircase connects the floors, contributing to the home's cozy, domestic atmosphere.
The house is situated within a naturally growing garden, with future plans to include exotic fruit trees, a water feature, and a vineyard.
Credits
Architects: Aoc architekti
Lead Architects: Ondřej Císler and Filip Rašek
Design Team: Josef Choc, Ján Vyšný, Barbora Lopraisová, Natálie Kristýnková, Emily Hillová, and Jonáš Mikšovský
Client: Eduard Kauba
Photography: Studio Flusser
Landscape Architect: Mikoláš Vavřín
Lighting Design: Miroslav Dudek [Lumidée]
Facade Color: Klara Kvizova
Creative Consultancy: Eduard Kauba
Manufacturers: Artemide, Bomma, Brokis, Viabizzuno](https://static.wixstatic.com/media/a0ba0f_2e119e3fa4b34e969c4e032408981138~mv2.jpg/v1/fill/w_800,h_1066,al_c,q_85,enc_auto/a0ba0f_2e119e3fa4b34e969c4e032408981138~mv2.jpg)
Designed by Aoc architekti, the Green House is a 2023 residential villa project in the Prague Podolí district of the Czech Republic. The project involved the extensive transformation of a worn-out 60-year-old family house into a modern, high-standard residence. Located in the village of Dvorce on the edge of a residential area, the house enjoys scenic views of the Vltava River. The architecture of the Green House is defined by a strong and refined atmosphere, with careful attention paid to the integration of interior details with the surrounding garden landscape. The design thoughtfully manipulates different types of light to enhance the living experience: A sophisticated, distinctive, fine scraped green render facade allows the house to blend into the surrounding vegetation, its appearance subtly shifting with the seasons. Semi-transparent facades and skylights offer soft, diffused light, while contrasting areas of twilight are also incorporated. A monumental studio window on the main level changes the atmosphere of the space depending on the time of day. The interior space is a blend of custom and existing furnishings, creating a comfortable and personalized Custom-made built-in furniture conceals service functions and entrances to private areas. Tables crafted from polished solid tropical padouk wood on a steel structure were designed specifically for the house. The client's own older furniture is discreetly integrated into the new design. The owners' personal photographs and paintings by contemporary artists hang on the walls. Layout The house is spread across multiple levels, each with a distinct purpose: Lowest floor: Features a small studio apartment with its own terrace, providing privacy for guests. Main living unit (upper two floors): Lower floor: An open-plan kitchen, dining area, and living area with floor-to-ceiling windows opens onto a spacious terrace overlooking the garden. Upper floor: A dedicated study and lounge area with a fireplace and large windows offers expansive views of the river. A private zone with a bedroom, dressing room, and blue bathroom is located behind the study. Staircase: An oak-paneled wooden staircase connects the floors, contributing to the home's cozy, domestic atmosphere. The house is situated within a naturally growing garden, with future plans to include exotic fruit trees, a water feature, and a vineyard. Credits Architects: Aoc architekti Lead Architects: Ondřej Císler and Filip Rašek Design Team: Josef Choc, Ján Vyšný, Barbora Lopraisová, Natálie Kristýnková, Emily Hillová, and Jonáš Mikšovský Client: Eduard Kauba Photography: Studio Flusser Landscape Architect: Mikoláš Vavřín Lighting Design: Miroslav Dudek [Lumidée] Facade Color: Klara Kvizova Creative Consultancy: Eduard Kauba Manufacturers: Artemide, Bomma, Brokis, Viabizzuno

Green House
RESIDENTIAL
Renovation
Dvorce, 147 00 Praha 4, Czechia
Aoc architekti
Architects:
Area:
303 m²
Year:
2023
City:
Dvorce, Prague
Client
No Projects yet.
Inspiration
All Projects
Small Title
Aoc architekti
Czechia

Architecture Office
Since
2003
----
0
1
Project
1.2K
Views
0
Please login to appreciate
Address:
Janovského 565/31, 170 00 Praha 7-Holešovice, Czechia
Contact Email:
Phone Number:
Founded
2003
Languages:
No Projects yet.


![Designed by Aoc architekti, the Green House is a 2023 residential villa project in the Prague Podolí district of the Czech Republic. The project involved the extensive transformation of a worn-out 60-year-old family house into a modern, high-standard residence. Located in the village of Dvorce on the edge of a residential area, the house enjoys scenic views of the Vltava River.
The architecture of the Green House is defined by a strong and refined atmosphere, with careful attention paid to the integration of interior details with the surrounding garden landscape. The design thoughtfully manipulates different types of light to enhance the living experience:
A sophisticated, distinctive, fine scraped green render facade allows the house to blend into the surrounding vegetation, its appearance subtly shifting with the seasons.
Semi-transparent facades and skylights offer soft, diffused light, while contrasting areas of twilight are also incorporated.
A monumental studio window on the main level changes the atmosphere of the space depending on the time of day.
The interior space is a blend of custom and existing furnishings, creating a comfortable and personalized
Custom-made built-in furniture conceals service functions and entrances to private areas.
Tables crafted from polished solid tropical padouk wood on a steel structure were designed specifically for the house.
The client's own older furniture is discreetly integrated into the new design.
The owners' personal photographs and paintings by contemporary artists hang on the walls.
Layout
The house is spread across multiple levels, each with a distinct purpose:
Lowest floor: Features a small studio apartment with its own terrace, providing privacy for guests.
Main living unit (upper two floors):
Lower floor: An open-plan kitchen, dining area, and living area with floor-to-ceiling windows opens onto a spacious terrace overlooking the garden.
Upper floor: A dedicated study and lounge area with a fireplace and large windows offers expansive views of the river. A private zone with a bedroom, dressing room, and blue bathroom is located behind the study.
Staircase: An oak-paneled wooden staircase connects the floors, contributing to the home's cozy, domestic atmosphere.
The house is situated within a naturally growing garden, with future plans to include exotic fruit trees, a water feature, and a vineyard.
Credits
Architects: Aoc architekti
Lead Architects: Ondřej Císler and Filip Rašek
Design Team: Josef Choc, Ján Vyšný, Barbora Lopraisová, Natálie Kristýnková, Emily Hillová, and Jonáš Mikšovský
Client: Eduard Kauba
Photography: Studio Flusser
Landscape Architect: Mikoláš Vavřín
Lighting Design: Miroslav Dudek [Lumidée]
Facade Color: Klara Kvizova
Creative Consultancy: Eduard Kauba
Manufacturers: Artemide, Bomma, Brokis, Viabizzuno](https://static.wixstatic.com/media/a0ba0f_2e119e3fa4b34e969c4e032408981138~mv2.jpg/v1/fill/w_800,h_1066,al_c,q_85,enc_auto/a0ba0f_2e119e3fa4b34e969c4e032408981138~mv2.jpg)
Designed by Aoc architekti, the Green House is a 2023 residential villa project in the Prague Podolí district of the Czech Republic. The project involved the extensive transformation of a worn-out 60-year-old family house into a modern, high-standard residence. Located in the village of Dvorce on the edge of a residential area, the house enjoys scenic views of the Vltava River. The architecture of the Green House is defined by a strong and refined atmosphere, with careful attention paid to the integration of interior details with the surrounding garden landscape. The design thoughtfully manipulates different types of light to enhance the living experience: A sophisticated, distinctive, fine scraped green render facade allows the house to blend into the surrounding vegetation, its appearance subtly shifting with the seasons. Semi-transparent facades and skylights offer soft, diffused light, while contrasting areas of twilight are also incorporated. A monumental studio window on the main level changes the atmosphere of the space depending on the time of day. The interior space is a blend of custom and existing furnishings, creating a comfortable and personalized Custom-made built-in furniture conceals service functions and entrances to private areas. Tables crafted from polished solid tropical padouk wood on a steel structure were designed specifically for the house. The client's own older furniture is discreetly integrated into the new design. The owners' personal photographs and paintings by contemporary artists hang on the walls. Layout The house is spread across multiple levels, each with a distinct purpose: Lowest floor: Features a small studio apartment with its own terrace, providing privacy for guests. Main living unit (upper two floors): Lower floor: An open-plan kitchen, dining area, and living area with floor-to-ceiling windows opens onto a spacious terrace overlooking the garden. Upper floor: A dedicated study and lounge area with a fireplace and large windows offers expansive views of the river. A private zone with a bedroom, dressing room, and blue bathroom is located behind the study. Staircase: An oak-paneled wooden staircase connects the floors, contributing to the home's cozy, domestic atmosphere. The house is situated within a naturally growing garden, with future plans to include exotic fruit trees, a water feature, and a vineyard. Credits Architects: Aoc architekti Lead Architects: Ondřej Císler and Filip Rašek Design Team: Josef Choc, Ján Vyšný, Barbora Lopraisová, Natálie Kristýnková, Emily Hillová, and Jonáš Mikšovský Client: Eduard Kauba Photography: Studio Flusser Landscape Architect: Mikoláš Vavřín Lighting Design: Miroslav Dudek [Lumidée] Facade Color: Klara Kvizova Creative Consultancy: Eduard Kauba Manufacturers: Artemide, Bomma, Brokis, Viabizzuno

Czechia
All Buildings














































































