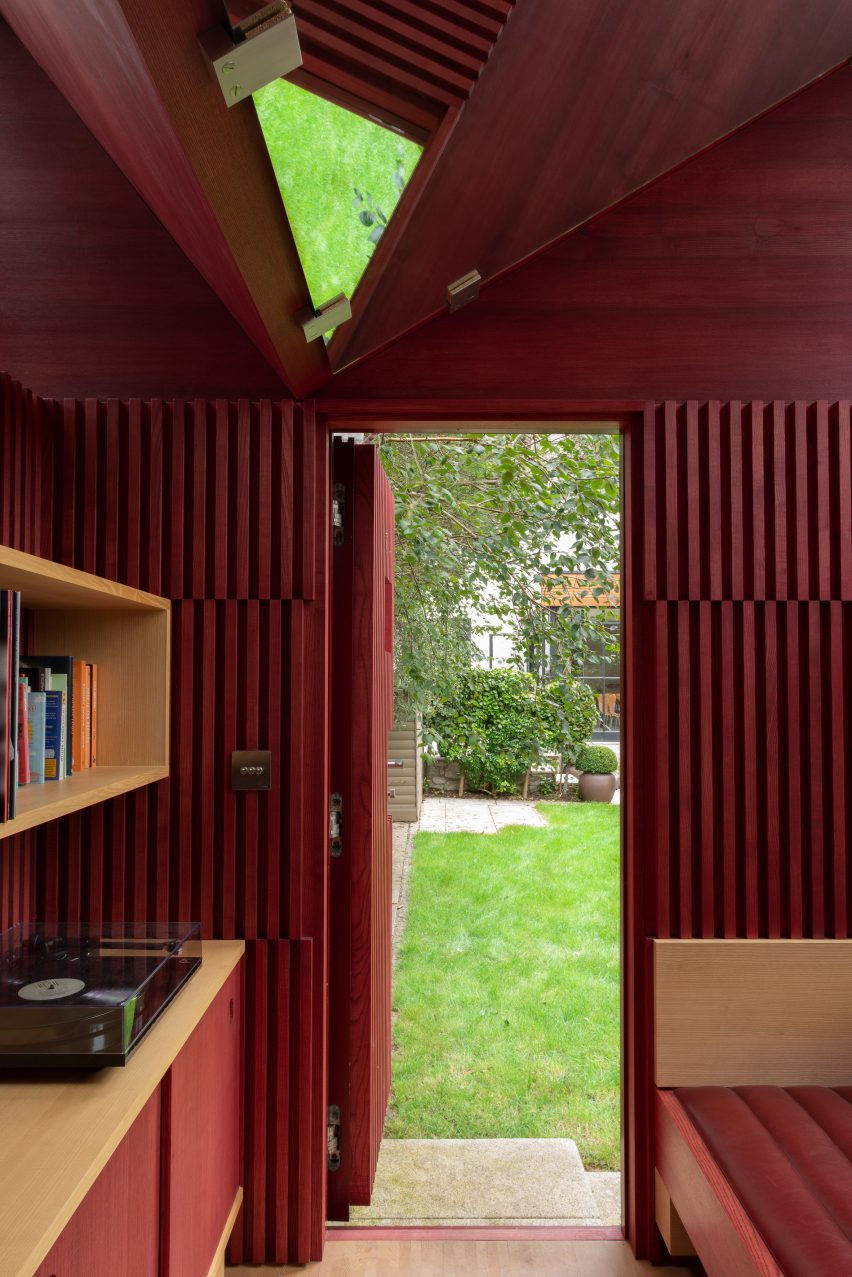top of page
© ZHIG

Please Wait


77.The Writing Room-Clancy Moore Architects-Fionn McCann1 (1).jpg

77.The Writing Room-Clancy Moore Architects-Fionn McCann1 (1).webp

clancy-moore-architects-writing-room_dezeen_2364_col_0-852x1277.jpg
1/4
0
Product
4.2K
Views
0
0
Please Log in
The Writing Room
Dublin, Ireland
the Architects
Description:
Completed in 2022 by Dublin-based Clancy Moore Architects, The Writing Room is an angular, prefabricated micro-dwelling designed for award-winning novelist Eoin Colfer. The 7.4-square-meter hut is nestled in the garden of Colfer's home and serves as a secluded space for work and reflection. The design was heavily influenced by the project's unique logistical constraints and the need to minimize disruption during construction.
The site, located behind a terrace of houses, was inaccessible to builders and heavy machinery. This logistical challenge led to the decision to fabricate the structure entirely off-site and then hoist it into place with a crane. This off-site approach defined the project's design parameters, influencing its size, shape, and construction.
The small size of the hut was calibrated to the crane's weight capacity. The prefabricated design also allowed for the use of augured ground anchors, avoiding the need for heavy, disruptive foundations.
The angular, butterfly-shaped roof was specifically designed with raised corners that could serve as lifting eyes for the crane.
A key aspect of the brief was that the structure could be taken with the client if he were to move in the future. The prefabricated, crane-installed design fulfills this requirement, making it a "nomadic" piece of architecture.
The Writing Room's design juxtaposes its industrial exoskeleton with a rich and warm internal world, creating a space for both intense focus and rest. The exterior features an exoskeleton of ribbed, recycled aluminum sheet, which provides structural rigidity and a futuristic, spaceship-like appearance. The inside is lined with red-stained beechwood, which creates a textured, intimate atmosphere. The red hue complements the green of the surrounding garden, viewed through large windows.
The space is furnished with a built-in desk for working and a daybed for resting. A V-shaped mirrored ceiling serves a dual purpose, creating the illusion of a larger space and providing a "periscoped" reflection of the sky and distant views, allowing for connection with the outside world from a reclined position.
The use of recycled aluminum for the exterior and sustainably sourced beechwood for the interior reflects a commitment to minimizing the project's environmental footprint.
Project credits
Architects: Clancy Moore Architects
Client: Eoin Colfer, a celebrated Irish novelist
Photography: Fionn McCann
+11


...
Comments
0
Clancy Moore Architects
More Projects by

Please Wait
The Writing Room
...
bottom of page














