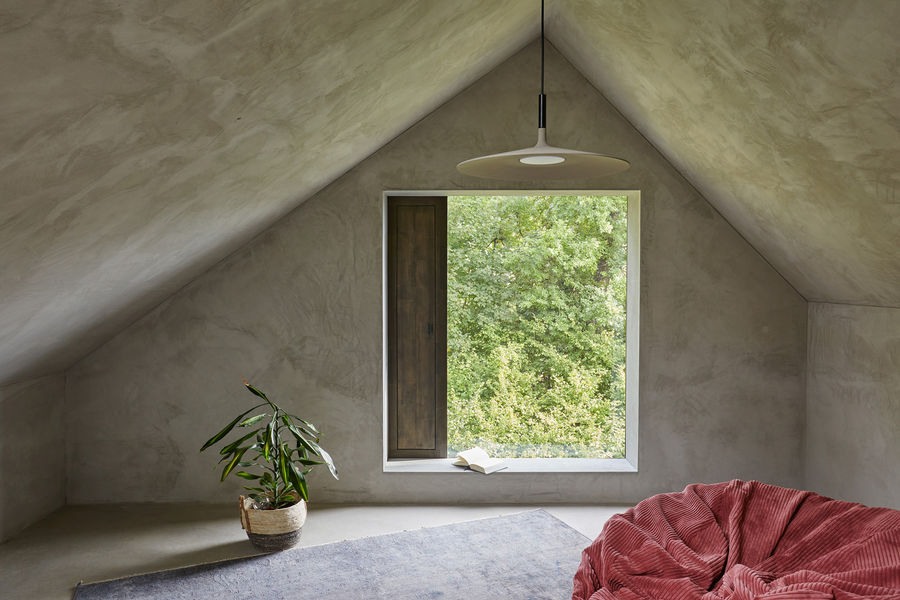
Please Wait


The Residential Barn is a 215 m² residential project located in the rural Reppischtal region, near Zurich, Switzerland. Designed and completed in 2022 by BE Architektur, the house reinterprets the traditional Swiss agricultural barn typology (known as a schüür) into a functional and sculptural family home. The design's main goal was to create a new home that respects and blends into its historical and agricultural context. BE Architektur's founder, Boris Egli, achieved this by taking typical barn characteristics and reinterpreting them in a modern way. From a distance, the house appears to be another unassuming outbuilding in the hamlet, but upon closer inspection, its contemporary nature is revealed. Key features of this reinterpretation include: Glazed spruce facade: The exterior is clad in the same type of timber used for traditional Swiss barns, but with a transparent glaze that allows the wood to weather naturally. Pitched tile roof: A classic pitched roof is topped with the same tile roofing as neighboring structures, helping the building blend in. Concealed fenestration: Operable windows are hidden behind wooden shutters, while large, fixed glazing is fronted by sliding wooden doors. This creates a cohesive, uniform facade that conceals the interior's domestic function. Inside, the house embraces a raw and unfinished aesthetic, using a minimalist material palette to create a series of interconnected, sculptural spaces. The interior functions, such as the bedrooms and closets, are housed within enclosed volumes that are "stacked" atop one another. This design recalls the idea of a barn as a storage space. The negative space created around these volumes forms a spacious, open living area with a sense of vertical and horizontal expanse. The interior features exposed concrete floors and walls finished with textured, light-grey plaster, creating a tactile and serene environment. The project showcases a blend of rustic inspiration with modern, sustainable techniques. A photovoltaic system is integrated onto the gently sloping concrete gable roof, ensuring the home's energy needs are met with solar power. The freestanding concrete two-car garage was built using the same timber formwork as the house's facade, creating visual continuity between the two structures. A raw steel beam is used as a minimalist gutter, extending beyond the base of the roof to define the structure's clean lines. Project credits Architects: BE Architektur GmbH, Boris Egli Architekt FH REG A SIA Principal Architect: Boris Egli Photography: Vito Stallone Location: Reppischtal, near Zurich, Switzerland Project Year: 2022


0
Product
4.1K
Views
0
0
Please Log in
Residential Barn
Reppisch, 8953 Dietikon, Switzerland
the Architects
Description:
+17


...
Comments
0
BE Architektur
More Projects by

Please Wait
Residential Barn
...

























