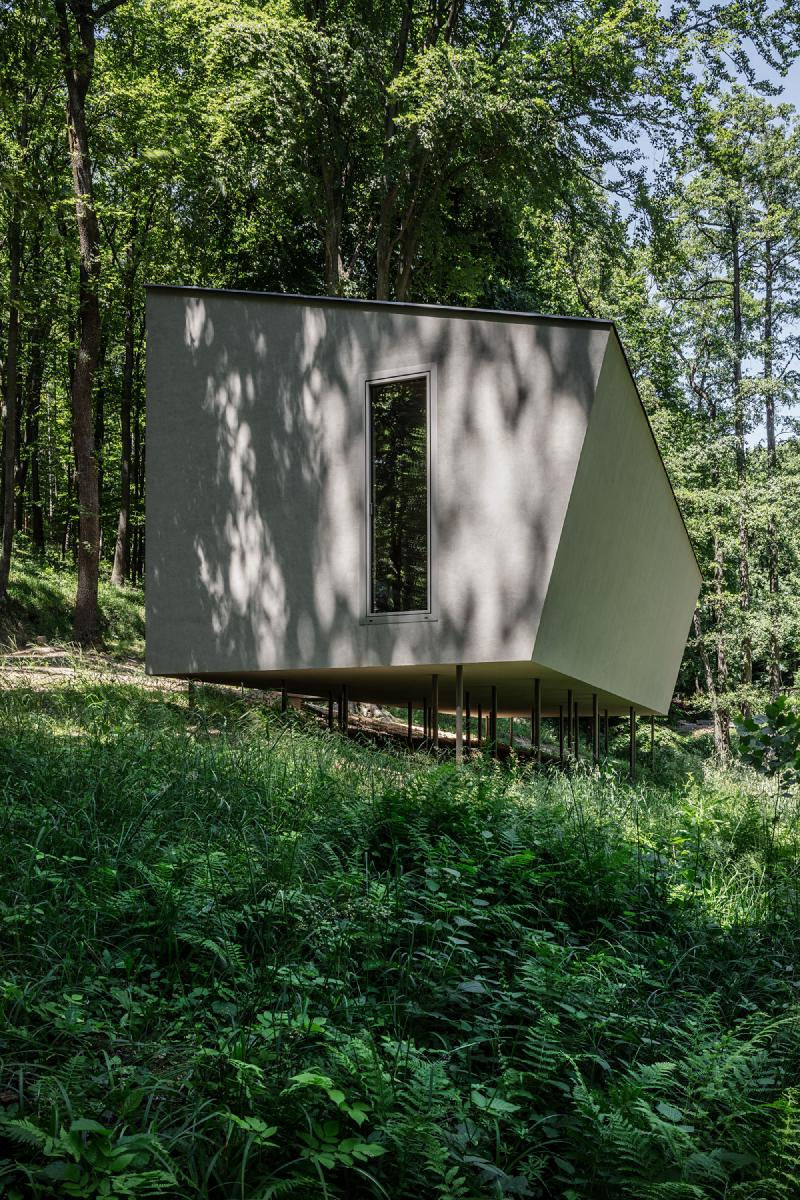top of page
© ZHIG

Please Wait


54.Cabin Moss-Béres Architects-Tamás Bujnovszky (1).jpg

54.Cabin Moss-Béres Architects-Tamás Bujnovszky (2).jpg

54.Cabin Moss-Béres Architects-Tamás Bujnovszky (3).jpg
1/6
0
Product
4.2K
Views
0
0
Please Log in
Cabin Moss
Kőszeg, 9730 Hungary
the Architects
Description:
Cabin Moss is a tiny, 40 m² cabin located in the forest of Kőszeg, Hungary, near the Austrian border. Designed by Béres Architects in collaboration with the owner, Attila Hideg, the project was completed in 2021. The cabin is a personal and thoughtful design, intentionally built to be constructed by a single person and to exist in harmonious integration with the surrounding natural landscape.
The architects at Béres, led by Attila Béres, adopted the philosophy of "Measure twice, dig once". This principle is evident in the cabin's minimalist design and its minimal impact on the forest ecosystem. The cabin's long, angular form is elevated on slender stilts, a strategic decision that allows it to float above the sloping terrain. This approach preserves the fragile root systems of the hundred-year-old trees on the site, which was a core consideration from the outset.
The design is a testament to the "stay small" ethos, emphasizing a comfortable living space without unnecessary square meters or wasted areas. The cabin is oriented to frame views of the natural surroundings while presenting a more closed facade to the nearby road, offering maximum privacy.
The cabin's construction is a model of low-impact, sustainable building. By using stilts, the need for extensive digging and foundation work was eliminated, protecting the natural ground. The structure is built with a carefully insulated timber frame using native coniferous wood.
The exterior is finished with a rough, gray plaster, which creates a textured and protective shell.
The interior features built-in plywood furnishings with a dark surface, offering a sharp contrast to the warm wood of the walls and ceiling.
The design prioritizes energy efficiency, relying solely on electricity for heating and hot water, which is achieved with minimal consumption thanks to the high-quality insulation.
The 40 m² interior is cleverly arranged to maximize functionality while maintaining an open feel.
Connected spaces: The glazed entrance leads directly into the living and dining area, eliminating the need for a separate hallway.
The spaces are organized with built-in furniture that doubles as storage, including the kitchen unit, washstand, and a commode in the bedroom. Strategically placed openings frame specific views of the landscape, including a panorama window and the entrance door.
Project credits
Architects: Béres Architects
Principal Architect: Attila Béres
Design and Builder: Attila Hideg
Structural Design: Zoltán Fazekas
Location: Kőszeg, Hungary
Photography: Tamás Bujnovszky
+18


...
Comments
0
Béres Architects
More Projects by

Please Wait
Cabin Moss
...
bottom of page
























