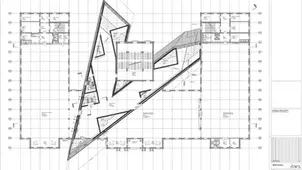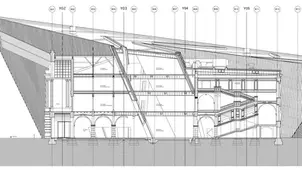

0
0
3D models
Product
6.0K
Views
0
Please login to appreciate
Military history museum
Olbrichtpl. 2, 01099 Dresden, Germany
Facts:
Description:
the architects
Text description by
Now the official museum of the German Armed Forces, the Dresden Museum of Military History has assumed varying and contradictory identities across its history. The building began its life as an armory, before becoming the Saxon Army Museum, followed by a stint as a Nazi military museum, then a Soviet and East German Museum. Uncertain of the institution’s role in the reunified state, the German government closed the museum and launched an international competition to redesign the structure.
Studio Libeskind was selected as design architect for the extension in 2001, after presenting a bold design outside the competition guidelines. The Studio’s approach was that the museum must change its identity in order to achieve the institution’s vision. The unique challenge of this project was that the original brief required that the extension must not interfere with the historic façade.
The design boldly interrupts the original building’s classical symmetry. The extension, a massive, five-story 14,500-ton wedge of glass, concrete, and steel, cuts into and through the former arsenal’s classical order. An 82-foot high viewing platform (the highest point of the wedge is at 98 feet) provides breathtaking views of modern Dresden, while pointing towards the triangulation of the area where the fire bombing began in Dresden, creating a space for reflection.
Team
In This Project:


Presentation / Gallery:
.


Plans & 2Ds:
Materials Used:
More Projects by
Daniel Libeskind Studio
About
Daniel Libeskind Studio:
Studio Libeskind is involved in designing and realizing a diverse array of urban, cultural and commercial projects around the globe. Our Studio is a collaboration of architects and designers that believe architecture is a practice of optimism. We approach our projects with the attitude that to make great places, you must believe in the future, but also remember the past.
Studio Libeskind’s architecture emerges from the idea that a building should be expressive and reflect contemporary life. Innovation is at the core of our design process. We believe that bold design must be realized with sustainable technology and we strongly believe that the art of architecture lies in creating a maximum impact within the constraints of budgets and functionality. We know from experience that great architecture comes from working with great clients; however, architecture is a public art and we hold ourselves accountable not only to the client, but to the communities, and cities in which we build.
Daniel and his partner Nina Libeskind established Studio Daniel Libeskind in Berlin, Germany, in 1989 after winning the competition to build the Jewish Museum Berlin. In February 2003, Studio Daniel Libeskind moved its headquarters from Berlin to New York City when Daniel Libeskind was selected as the master planner for the World Trade Center redevelopment.
source: libeskind.com



















































































