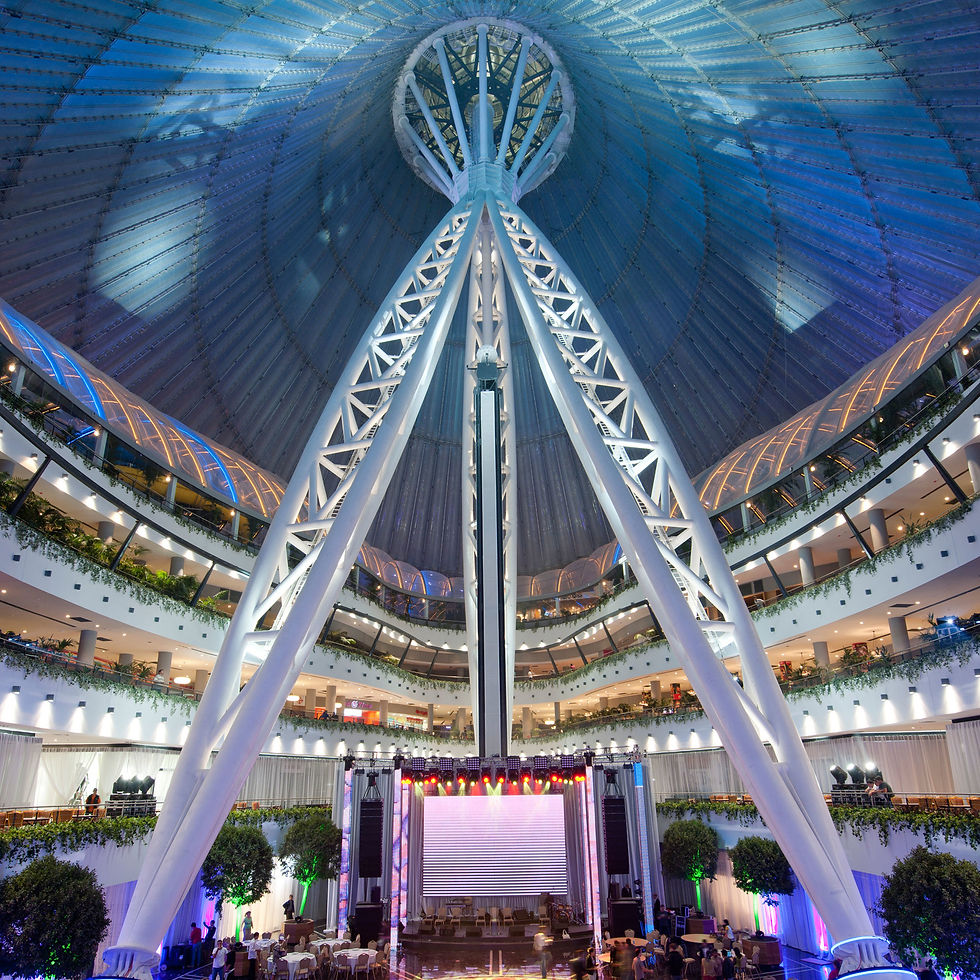

Facts:
Description:
the architects
Text description by
The masterplan is for a discreet and environmentally intelligent architecture that blends harmoniously with the lush and extensive landscape. Green fingers of lush vegetation extend down towards the sea, with a series of contemporary buildings inserted amid tropical plantings to create an architecture that at once responds to the contours of the landscape and recedes into the green totality. Forming a sculptural family, dramatic undulating timber-shingle roofs unify the built elements and reinvent island architecture. Combined, these elements provide an idyllic haven in a luxuriant tropical garden, a pervading sense of tranquillity and luxurious relaxation.
Sustainable design principles are at the heart of the architectural approach, ensuring that the masterplan is not only energy efficient, but also helps regenerate the landscape. Built from natural, sustainable materials, the rich organic palette creates a seamless relationship between the buildings and the landscape. Volcanic rock collected from the very site will be used, anchoring the resort to its surroundings, and other natural materials such as timber shingles, vegetation and water are dominant features in the masterplan. The striking wave-like, curving roofs are designed for optimum natural ventilation, and to collect rainwater for treatment and reuse. Solar power will be harnessed and electric vehicles will be available for transport around the site. Offering privacy and exclusivity, the scheme creates a new model of luxury resort living.
Team
In This Project:


Presentation / Gallery:
.


Plans & 2Ds:
Materials Used:
More Projects by
Foster + Partners
About
Foster + Partners :
Foster + Partners is a global studio for sustainable architecture, urbanism, engineering and design, founded by Norman Foster in 1967. With offices across the world, the practice works as a single entity that is both ethnically and culturally diverse, with people central to all our endeavours. Practice Structure The partners, who are all shareholders, are the core of the practice. They are central to our continuing evolution and take responsibility for all projects, which are shared amongst our architectural studios. Maintaining the design ethos of the practice, the Design Board reviews every project at all its different stages. Day-to-day management of the practice is provided by the Management Board, which is drawn from the wider group of senior partners and partners. The Partnership Board then oversees the strategic direction of the entire practice. source: fosterandpartners.com














































