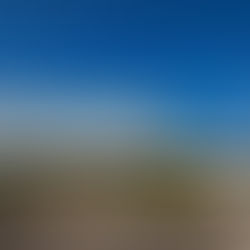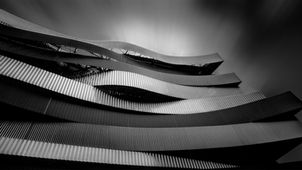

Facts:
Description:
the architects
Text description by
Palace of Swimming Sports
The building, which is transforming the view of the Danube bank in North Pest, is the visual closure of the riparian installation. Due to its scale, its mass rising above the flat area, it is more of a natural formation, a landmark, the undulating façade of which was dressed by Marcel Ferencz and György Détári, the architects who designed the building, in shades of reflection of the sky and the Danube.
Intensive coastal development in major European waterfront cities has been going on for decades. This is what happened in Vienna, Düsseldorf, Duisburg, London: public institutions, hotels, sports and office complexes were built, which are carriers of high-tech and often industrial aesthetics. Starting in Pest from the Palace of Arts to Boráros Square - and opposite it, such an institutional area developed in Újbuda. Looking at the northern side of the historic city center, with the exception of the double mass of the Danube Towers, the opportunities are still untapped. Of course, the installation does not become - it cannot become - continuous here. The natural endowments of the Danube bank, such as the mouth of the Rákos stream or the outer park area of the Dagály beach, necessarily interrupt the line. The view of the Swimming Center, which is embedded between these two, is decisive from two main directions from the point of view of the cityscape. It opens from Népfürdő Street with a stepped, moving terrain, with an entrance zone that can be understood as a kind of “building landscape” with a terrace.
The mass of the house here fits into the old, preserved and currently being renovated entrance building of the Dagály Bath, the two buildings will be connected by a glass corridor. From the Buda side, the accordion-like strips of aluminum sheet converging in a sharp-edged edge, reflecting the colors of the water and the sun turning from south to west, depending on the viewing angle. The undulating façade separates from the mass of the house, a staircase and a panoramic elevator lead to the roof behind the bark, independent of the hall, the gaps between the bypass wave lines show changing views and a wider horizon. Arriving at the roof, a pretty full, 360-degree panorama of Budapest unfolds before us. At the level of the Danube, the house is not an obstacle: a small stretch, a meeting point and a tidy public area are being built on the bank. Béla Varga, István Fodor, Tamás Ükör and Ákos Pindes played a key role in the integration of the tidal bath and the Danube Arena, who were responsible for the preparation of the permitting and construction plans. The thought of the house is accompanied by contact with the Danube. The pereg counting next to the main entrance: the plan of the BME students (I will send this in a separate letter) was put into operation here to visualize the flow of the river. On the site of the former Roman fortress, the long axes of the strict, perpendicular raster system of the Swimming Center now open, providing a visual connection from the foyer to the river after the demolition of the temporary stands. Each pool, community and event space is connected by aisles. The house had to be prepared for a total of twelve different floor plan variations: four sports - artificial jumping, synchronized swimming, swimming, water polo - for everyday, domestic and international competition. The contradiction between gigantic size and mobility had to be resolved. The house, divided into lanes in terms of floor plan, can accommodate changes in the movement and routes of athletes, spectators, the press and guests.
As the arena must serve two – competition and normal – functions, the most important factor in the planning of the building was to lay down spatial foundations which could cope with the changes, said architect and creator of the Arena, Marcel Ferencz. We opted for a nine-partite spatial arrangement previously used by ancient cultures. The headroom of the main hall can accommodate up to ten additional rows of spectators, thus we planned with a significant reserve which impacted the scale of the structure. The bracketed nature of the facade serves as a link and connection between the main and ancillary masses of varying heights, whilst the major support structure remained part of the composition while retaining its functional logic. The four structural supports orient the building’s partitioned traffic systems and serve as a link between the various functions. We resolved the inevitable issue of density arising from its functions with the transparency of surfaces in the spectator zones. Upon entrance, the operation of the building becomes immediately transparent, providing views on both sides of the building as mass and transparency accommodate one another. The three-level, 25,000 sqm competition hall features a 10-lane, 50 meter competition pool with a depth of 3 meters, along with a 5 meter deep, 21x25 meter pool and diving tower as well as a 6000-capacity spectator stand, symmetrically positioned along the length of the hall. The main building’s warm-up hall features a 10-lane, 2.2 meter deep and 50 meter long warm-up pool (on a half-pool sized area with an adjustable bottom), a 1 meter deep, 8x12.5 meter children’s pool and a jacuzzi that can accommodate up to 25 people. The main building also houses stores, a sports museum, fitness centre, professional gyms, buffets, a VIP viewing area, conference and events hall, media studios, offices and meeting rooms as well as auxiliary premises (maintenance and operational rooms, sanitary units, changing rooms, medical and security rooms). Temporary structures (across 3 levels with a floor space of 25,000 sqm) were erected for the duration of the world championship, connected to the long sides of the building. This temporary building housed social and catering points for guests, as well as FINA media, sporting technology and event-hosting operational rooms. The temporary spectator stands had a capacity for an additional 9000 viewers. Therefore, the full, expanded floor space of the building amounted to 50,000 sqm with a capacity for 15,000 people. “For the duration of the world championship, the Duna Arena was built with a temporary spectator stand for 15 thousand people, which was not necessary for its everyday operation.
Team
In This Project:


Presentation / Gallery:
.


Plans & 2Ds:
Materials Used:
More Projects by
NAPUR ARCHITECT
About
NAPUR ARCHITECT:
NAPUR Architect is a multi-generational, family-run (1992-) intellectual workshop. Since its foundation, it has been involved in architectural design with decades of general design experience. It is the recipient of numerous outstanding works and awards. Committed to architectural quality. Aims to deliver projects of unique and unrepeatable appearance and function to both domestic and international clients. The main profile of the company is the design of sports and cultural facilities, demanding individual buildings. source: napur.hu















































