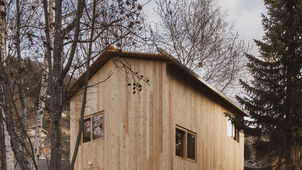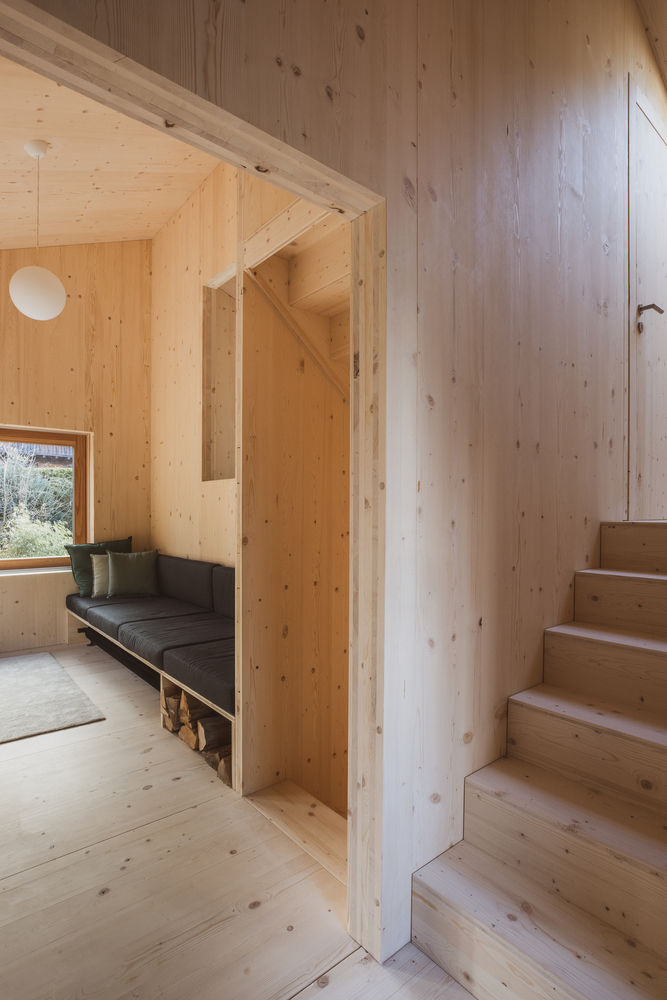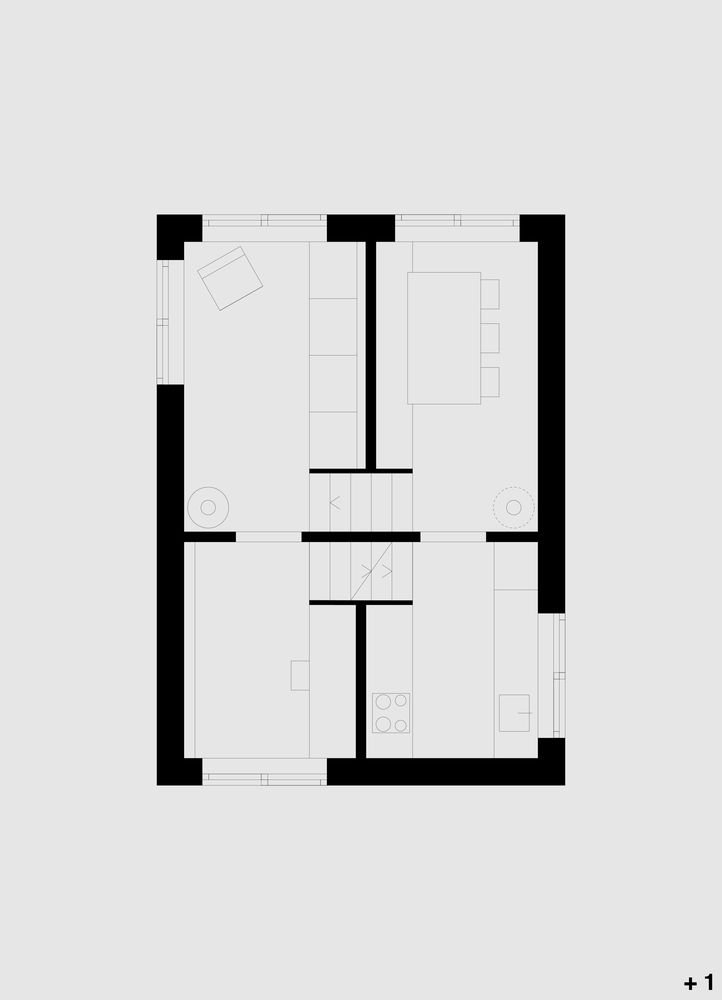

Facts:
Description:
the Architects
Text description by
Designed by architect Lionel Ballmer, La Petite Maison is a small wooden house and workshop completed in 2021. Located in a wooded area within the tourist resort of Haute-Nendaz, Switzerland, the project sits on a plot that was originally owned by the client's family. Instead of building a large house, the architects chose to divide the plot and build this 860-square-foot home to create a more intimate atmosphere. The house is designed with a series of small, interconnected spaces, creating a maze-like feel that gives the impression of a larger living space. The exterior of La Petite Maison is a simple monolith clad in rough, untreated local larch strips, which allows it to blend harmoniously with its vegetal surroundings. The use of wood also reflects a regional tradition of historical mountain buildings, but with a modern contrast to the greenery. The interior revolves around a central staircase that serves five half-levels, with the common areas on the lower floors and the private rooms on the upper levels. A minimalist material palette, a nod to the area's building heritage, was chosen for its aesthetic and thermal qualities. The project's design was driven by the desire for a secluded space for the architect, his wife, and their cats to enjoy their wooded plot, while also densifying the existing land. The resulting central garden, created by the offset house and workshop, is described as being "cut off from the rest of the world" despite being in close proximity to a family chalet and a summer camp. Credits Architect: Lionel Ballmer Photography: Julie Masson
Team
In This Project:


Presentation / Gallery:
.


Plans & 2Ds:


Materials Used:
More Projects by
Lionel Ballmer
About
Lionel Ballmer:
Lionel Ballmer is a Swiss architect known for his contextual and sustainable designs, often blending traditional elements with contemporary minimalism. His work, such as "The Wandering House," focuses on creating a dialogue between the past and present by utilizing local materials and respecting the surrounding natural environment. He founded Lionel Ballmer Architectes after receiving architectural degrees and is committed to an architecture that is local, passionate, poetic, and sustainable.



















































































