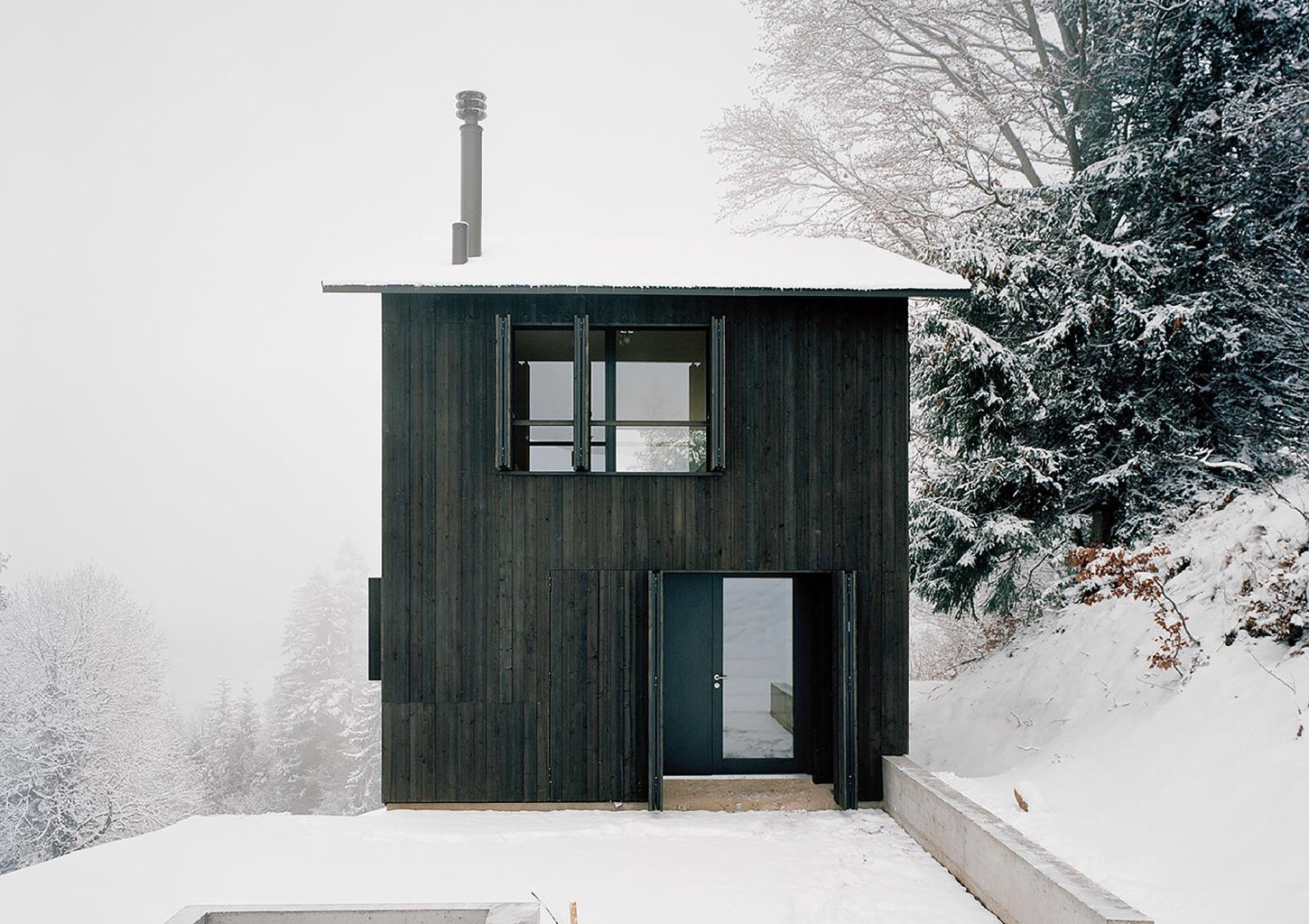

Facts:
Description:
the Architects
Text description by
Nestled into a sloping, forested site in the Swiss Alps, the Holiday House Aulina is a compact and refined 53-square-meter cabin designed by Oliver Christen Architekten. Built in 2021 as a replacement for an older structure, the house is located in the Flumserberg-Bergheim area, where it offers its inhabitants almost uninterrupted views of the surrounding woodland, mountains, and Lake Walen. The design concept likens the compact building to a "casket," carefully blending it into the landscape. The exterior is a striking, dark wooden volume with a classic gabled roof. The vertical charred-wood cladding is arranged at different depths, creating a rich texture that changes depending on the light and the viewer's perspective. The facade has a changeable character, thanks to foldable wooden shutters on the ground floor. When the house is unoccupied, these shutters can be closed, making the house appear more reserved and protected. When the owners are present, the shutters open to connect the interior with the surrounding scenery. In stark contrast to the dark exterior, the interior is bright and minimalist, defined by the use of light birch plywood surfaces. This choice of material creates a warm and inviting atmosphere, with built-in storage and joinery seamlessly integrated into the walls to maximize space. The floor plan is organized vertically, with a "reversed" layout. The ground floor contains the bedrooms, a bathroom, and a workspace, while the upper floor is dedicated to the kitchen, dining, and living areas. This arrangement allows the main living spaces to benefit most from the panoramic views. Project credits Architects: Oliver Christen Architekten Photography: Rasmus Norlander Location: Flumserberg, St. Gallen, Switzerland
Team
In This Project:


Presentation / Gallery:
.


Plans & 2Ds:
Materials Used:
More Projects by
Oliver Christen Architekten
About
Oliver Christen Architekten:
Oliver Christen Architekten is a Swiss architecture studio known for its contextual, sustainable, and detail-oriented approach to architecture, with a particular focus on residential projects and the renovation of historic structures. The firm, founded by architect Oliver Christen, explores how local identities and building typologies can be integrated into contemporary design, emphasizing balance, material tactility, and quality. Their projects, such as the Aulina House and the conversion of a historic barn, demonstrate a commitment to creating timeless and atmospheric spaces that offer a strong sense of security. Oliver Christen Architekten has been recognized at various national and international architecture awards.

































