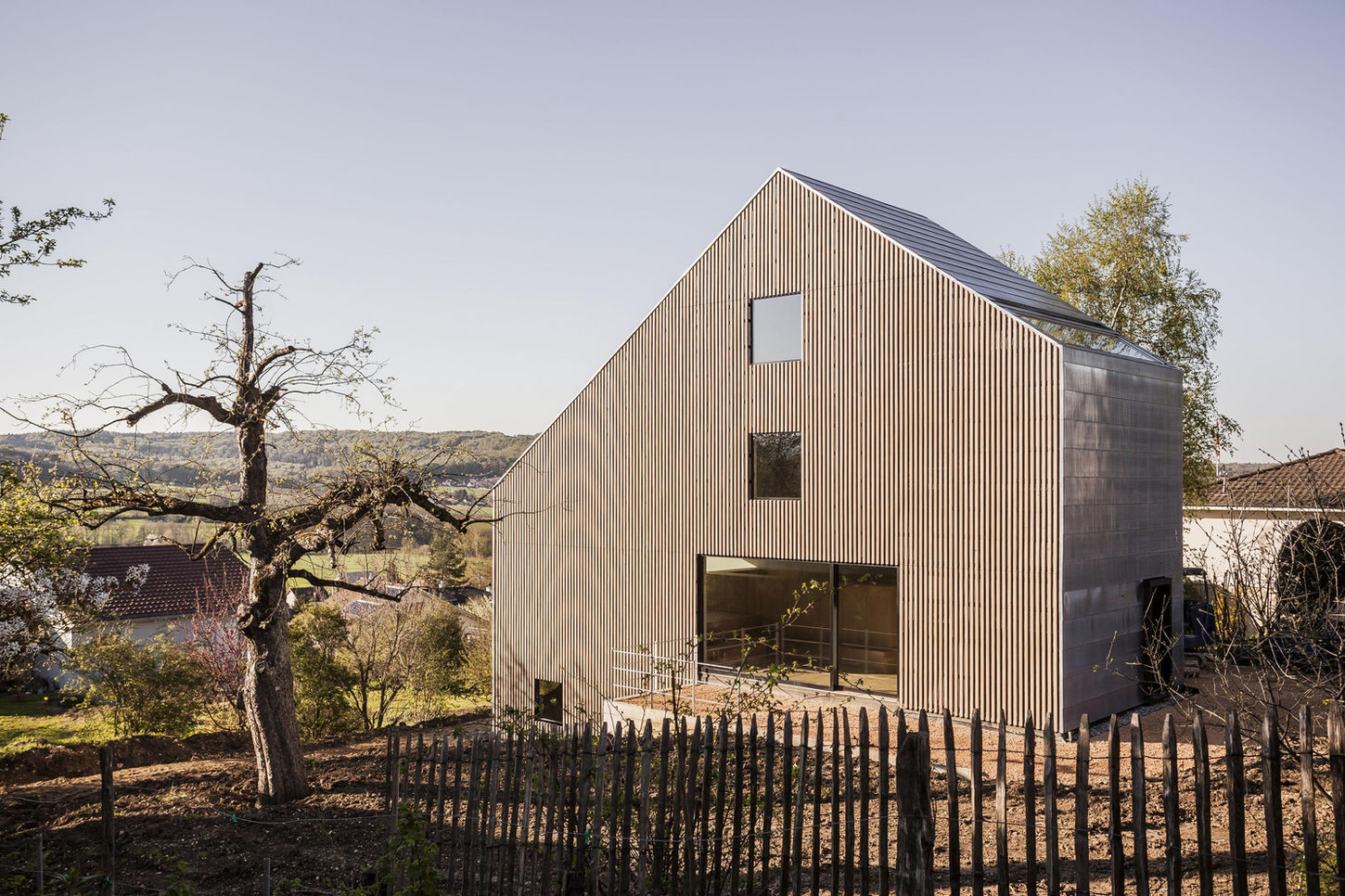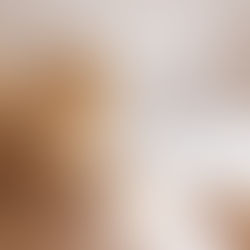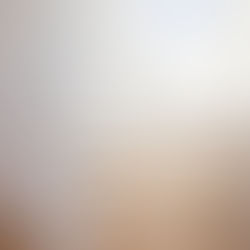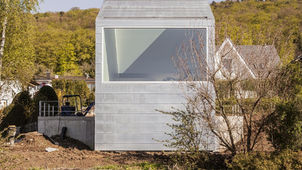

Facts:
Description:
the Architects
Text description by
The Single-Family Home in Rodersdorf is a minimal, prefabricated timber-frame house located in the Swiss municipality of Rodersdorf. Designed by Berrel Berrel Kräutler Architekten, the 172-square-meter home was completed in 2016 and is perched on a southwestern slope with views over the Alsatian countryside.
The architectural design is based on a contrast between a simple, unassuming exterior and a dynamic, sculptural interior. The cubature of the detached house adheres to local building code specifications, featuring a gabled roof that is reinterpreted in a contemporary way. The material palette is designed to weather naturally over time, with the roof and shorter facades clad in a copper-titanium-zinc alloy, and the long sides finished with rhythmic wooden slats.
To maximize the use of the sloped plot, the interior is divided into four distinct split levels that flow into one another. This creates an open, loft-like experience despite the modest footprint of the house.
A key feature of the interior is a suspended wooden shell that contains the two upper floors and houses the bedroom, study, and bathroom. This creates a double-height central space below, which serves as the heart of the home.
Throughout the interior, precise carpentry work creates seamless connections between spaces. Storage units and minimalist stairs are integrated flush into walls and surfaces, creating an abstract and uncluttered living environment.
The prefabricated timber frame and other materials were chosen for their durability and how they would respond to the environment over time.
The ground floor includes the entrance, kitchen, dining area, and living room, which are connected visually and spatially. The two upper levels in the suspended wooden shell contain the private quarters, and the lower cellar and storage rooms are tucked into the slope.
Narrow skylight slits in the roof and along the integrated shell, combined with a large window in the double-height space, flood the interior with natural light.
Project credits
Architects: Berrel Berrel Kräutler Architekten
Location: Rodersdorf, Switzerland
Project Year: 2016
Photography: Eik Frenzel
Manufacturers and Contractors: PM Holzbau Mangold AG (timber construction), Bruno Hügli AG (tinsmith), SM Schreinerei (carpenter).
Team
In This Project:


Presentation / Gallery:
.


Plans & 2Ds:


Materials Used:
More Projects by
Berrel Kräutler
About
Berrel Kräutler:
Berrel Kräutler is a Zurich-based architecture firm known for large and complex public buildings, such as schools, cultural facilities, and embassies. The firm, led by Maurice Berrel, operates with a focus on dynamic and context-specific design, avoiding a fixed style while prioritizing user needs and environmental factors. In January 2025, the founders agreed to separate, and Maurice Berrel fully took over the practice, which continues under its existing name.



























































