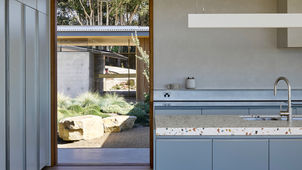

Facts:
Description:
the Architects
Text description by
Coolamon House sits on an escarpment position on the edge of the Tweed Caldera providing breathtaking views. The house is planned around an oasis courtyard to create a protected garden at its core, with a transparent outer shell to allow visual immersion in the vast surrounding landscape. Further views are captured across its landscaped green heart, with private spaces concealed behind hardwood cladding. Principally a one-bedroom home, the pool, laundry, powder room and ancillary guest accommodation are accessed via a covered path around the courtyard perimeter, with the garage and office located off the driveway. Users leave the outside world behind as they approach the house on foot, taking in the finely tapering slab cantilevering out into the panoramic expanse beyond. Extending out from the steep site the building appears to float, with developing patinas settling over the raw palette of concrete, blackbutt and folded brass.
Team
In This Project:


Presentation / Gallery:
.


Plans & 2Ds:
Materials Used:
More Projects by
DFJ Architects
About
DFJ Architects:
DFJ Architects is an award-winning architectural studio based in Byron Bay. Established in 2010 it has developed into one of the region’s leading architectural practices with experience across a broad range of sectors and scales. DFJ prides itself on collaborating with clients and builders to consistently deliver projects that realise architectural ambitions, on-time and budget. With a profound respect for site and materiality matched with a technical sophistication and rigorous detailing the practice has earned a reputation for sensitive and highly crafted work. DFJ approaches every project in a comprehensively site-specific, analytical and collaborative way, underpinned by sustainability with equal dedication to both the natural and built environments. Assembling a highly specialised team around each job from the region’s most talented consultants, contractors and fabricators, DFJ works closely with client and council to achieve unparalleled results across residential, commercial and public sectors.









































































