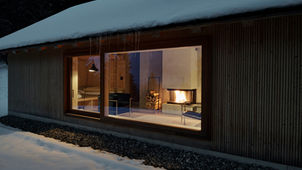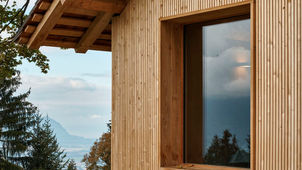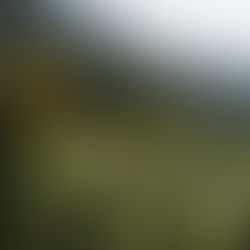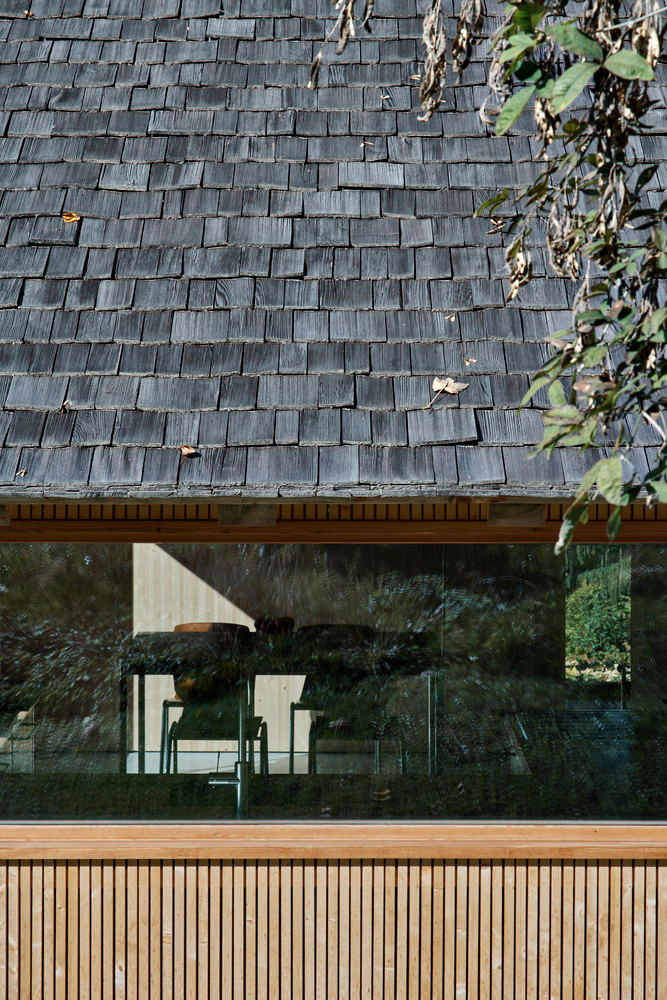

Facts:
Description:
the Architects
Text description by
Designed by Cloux Architecture, the Béllerine Cabin is a remarkable work of sustainable and sensitive architecture located in the Swiss Alps. This 65 m² retreat, completed in 2020, replaces a dilapidated barn on a summer pasture 1,070 meters above sea level. The project's philosophy is rooted in a respect for the landscape and a commitment to self-sufficiency, creating a modern shelter that honors the area's pastoral heritage.
The design concept for the Béllerine Cabin evolved from the idea of a primitive shelter centered around a fireplace. It also draws inspiration from Antoine de Saint-Exupéry's "Terre des Hommes," which speaks to human connection with the land. The cabin's form retains the memory of the barn it replaced, utilizing the same footprint and volume to preserve its place within the landscape.
The interior is conceived as a "cavern-like room" with a central fireplace that radiates heat. The substantial internal mass absorbs and stores this heat, also keeping the space cool during warmer summer months. Large windows frame the dramatic and ever-changing views of the Rhône valley and Lake Léman, allowing minimal furnishings to focus attention on the natural surroundings.
The cabin is entirely self-sufficient, relying on wood from the surrounding forest for heating and an autonomous system for water and electricity. Cloux Architecture's commitment to local sourcing and natural materials is evident throughout the construction. The frame was fabricated and insulated off-site using wood fiber from just five miles away. The roof is covered with untreated European larch shingles, a durable material that has been used for centuries. The external and internal cladding is made of untreated, local spruce sourced from a nearby mill. All cement used in the project was produced less than ten miles from the site.
The cabin's design is integrated with its environment through bioclimatic strategies. Trees like wild cherry and sycamore on the western side of the building provide solar gain in winter while offering crucial shade in the summer. This natural shade helped justify the inclusion of large openings during the permitting process.
Project Credits and Collaborators
Architects: Cloux Architecture (Architects: David Cloux, Pavla Cloux).
Photography: Tonatiuh Ambrosetti and David Cloux.
Location: Bex, Switzerland.
Area: 65 m².
Year of Completion: 2020.
Structure & Carpentry: Roger Moret.
Shingle Roofers: Madeleine Schärer.
Sanitary / Heating / Ventilation: Pierre Olivier Anex.
Masonry: Veillard & Crausaz SA, Georges Crausaz.
Surveyor: Fabrice Bovay.
Lighting: Lightcenter Aosta IT, Elisa Pitassi.
Manufacturers: Louis Poulsen, Rabotage du Rhône, Spartherm.
Team
In This Project:


Presentation / Gallery:
.


Plans & 2Ds:


Materials Used:
More Projects by
Cloux Architecture
About
Cloux Architecture:
Cloux Architecture is a Swiss architectural firm founded by David Cloux, known for creating regionally anchored, sustainable, and timeless buildings that honor architectural history and their physical and community context. The practice specializes in projects like residential cabins and historical renovations, focusing on local materials and site-specific solutions that prioritize durability and functionality.

















































































